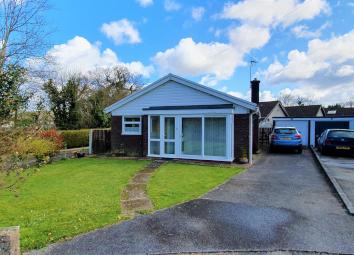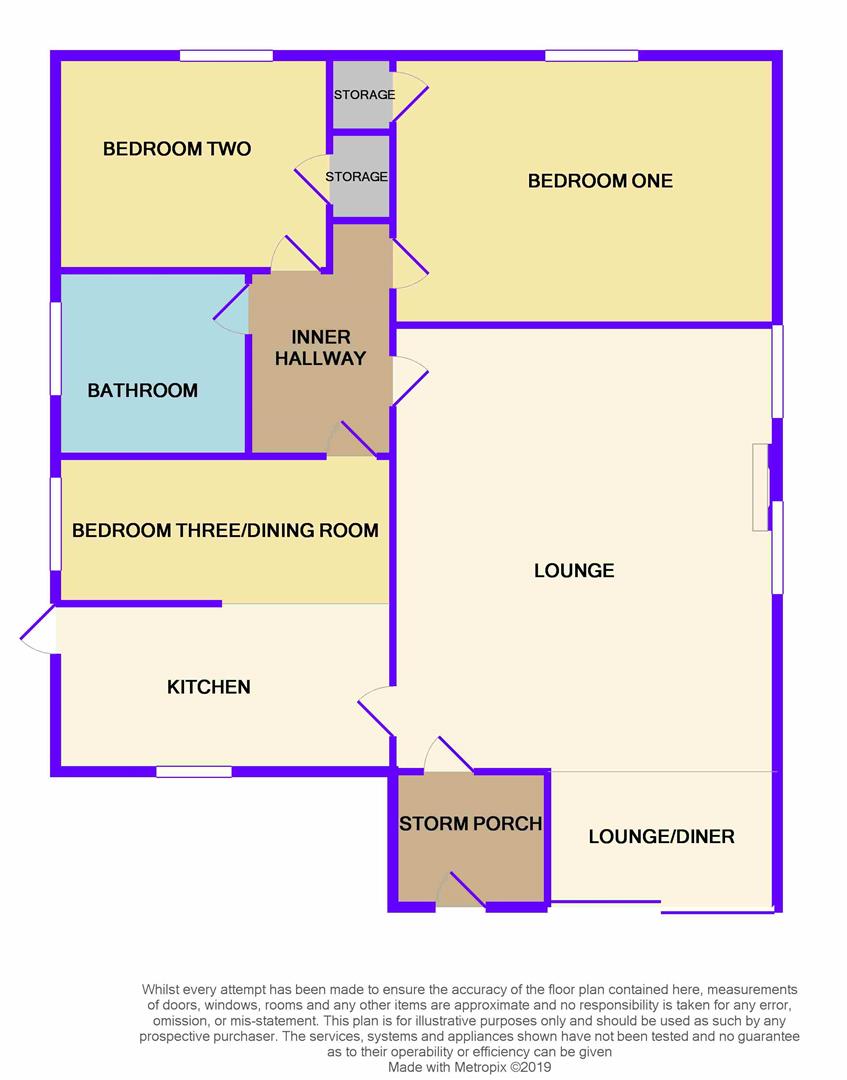Detached bungalow for sale in Pontyclun CF72, 3 Bedroom
Quick Summary
- Property Type:
- Detached bungalow
- Status:
- For sale
- Price
- £ 299,995
- Beds:
- 3
- Baths:
- 1
- Recepts:
- 1
- County
- Rhondda Cynon Taff
- Town
- Pontyclun
- Outcode
- CF72
- Location
- Millfield, Pontyclun CF72
- Marketed By:
- Rybec Homes
- Posted
- 2024-03-31
- CF72 Rating:
- More Info?
- Please contact Rybec Homes on 01443 308001 or Request Details
Property Description
**open day Saturday the 27th April 2019 strictly by appointment**
Rybec Homes of Pontyclun are pleased to offer to the market this rarely available two/three bedroom detached bungalow with detached garage located on the highly desirable road of Millfield in Pontyclun. In brief the home comprises entrance hallway, lounge, kitchen, two/three bedrooms*, family bathroom, detached garage, fully enclosed rear South facing landscaped garden with a further well manicured garden to the front.
Register your interest now !
Entrance Porch
Door from front footpath, fitted carpets, door to lounge.
Lounge (6.20m x 3.66m 0.91m (20'4 x 12' 3))
Fitted carpets, double glazed sliding door to front, radiator, feature recessed gas fireplace, door to inner hallway.
Kitchen (3.10m x 2.90m (10'2 x 9'6))
Fitted kitchen comprising wall and base units with coordinating work surfaces over
Dining Room/Bedroom Three (3.10m x 2.90m (10'2 x 9'6))
Fitted carpets, radiator, door to inner hallway.
*if the wall was reinstated
Bedroom One (3.73m x 3.89m (12'3 x 12'9))
Fitted carpets, double glazed window to rear, radiator.
Bedroom Two (3.12m x 2.97m (10'3 x 9'9))
Double glazed window to rear, storage cupboard, fitted carpets.
Bathroom
Three piece suite comprising panel bath with shower over, pedestal wash hand basin, low level W.C, obscure double glazed window to side.
Garage
Up and over door.
Gardens
Well maintained landscaped manicured gardens to the front and rear, side access, driveway for multiple vehicles, garden shed, greenhouse, South facing rear garden*
*approximate direction using digital compass
Property Location
Marketed by Rybec Homes
Disclaimer Property descriptions and related information displayed on this page are marketing materials provided by Rybec Homes. estateagents365.uk does not warrant or accept any responsibility for the accuracy or completeness of the property descriptions or related information provided here and they do not constitute property particulars. Please contact Rybec Homes for full details and further information.


