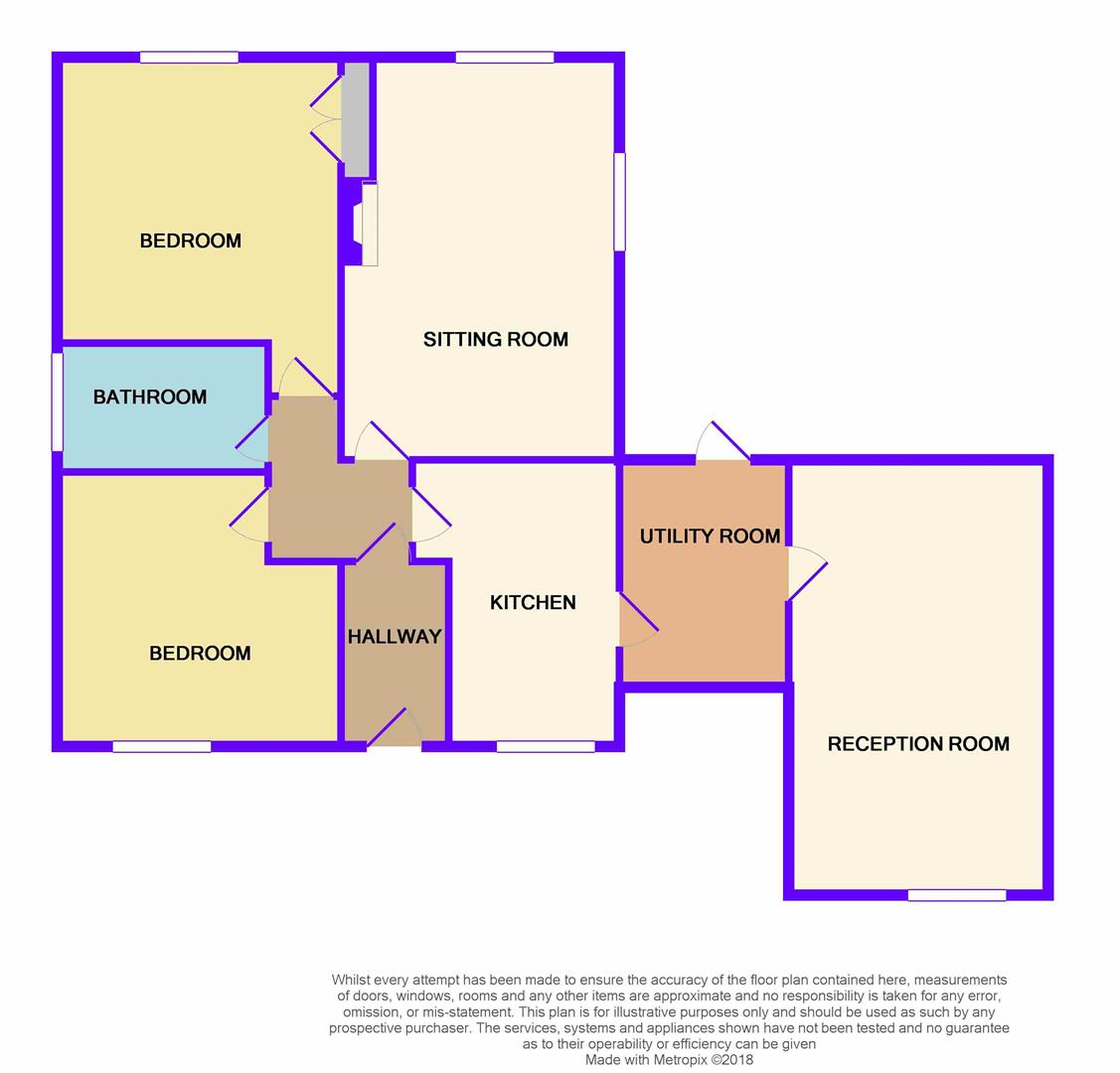Detached bungalow for sale in Pontyclun CF72, 2 Bedroom
Quick Summary
- Property Type:
- Detached bungalow
- Status:
- For sale
- Price
- £ 235,000
- Beds:
- 2
- Baths:
- 1
- Recepts:
- 1
- County
- Rhondda Cynon Taff
- Town
- Pontyclun
- Outcode
- CF72
- Location
- Miskin Road, Manor Hill, Miskin, Pontyclun CF72
- Marketed By:
- Rybec Homes
- Posted
- 2024-03-31
- CF72 Rating:
- More Info?
- Please contact Rybec Homes on 01443 308001 or Request Details
Property Description
Rybec Homes of Pontyclun are pleased to offer to the market this well presented two bedroom detached bungalow in the ever popular area of Miskin. In brief the bungalow comprises two reception rooms, two double bedrooms, fitted kitchen, utility room and shower room. Externally there is off road parking and a larger than average rear garden. Viewings are highly recommended.
Entrance Hallway
Wooden effect laminate flooring, double glazed door to front.
Kitchen (3.15m x 2.59m (10'4 x 8'6))
Fitted kitchen comprising wall and base units with coordinating work surfaces over, stainless steel sink and drainer unit, integrated four burner gas hob with oven below and cooker hood over, double glazed window to front, opening to:
Utility Room
Door to garage conversion, double glazed door to rear garden, space and plumbing for washing machine and slimline dishwasher, space for fridge freezer, wall mounted gas boiler.
Lounge (5.28m x 3.56m (17'4 x 11'8))
Fitted carpets, double glazed windows overlooking garden, radiator.
Garage Conversion (4.90m x 2.46m (16'1 x 8'1))
Double glazed window to front, radiator, fitted carpets.
Family Shower Room
Larger than average corner shower, vanity wash hand basin, radiator, double glazed window to side.
Bedroom One
Double glazed window to rear, fitted bridge units, radiator, airing cupboard.
Bedroom Two (3.18m x 2.59m (10'5 x 8'6))
Double glazed window to front, radiator.
Externally
Front Garden
Driveway, area of lawn, pathway to front door.
Rear Garden
A good size rear garden comprising raised decking area, mainly laid to lawn, privacy hedging, outside tap and lighting.
Property Location
Marketed by Rybec Homes
Disclaimer Property descriptions and related information displayed on this page are marketing materials provided by Rybec Homes. estateagents365.uk does not warrant or accept any responsibility for the accuracy or completeness of the property descriptions or related information provided here and they do not constitute property particulars. Please contact Rybec Homes for full details and further information.


