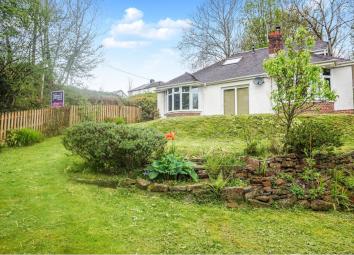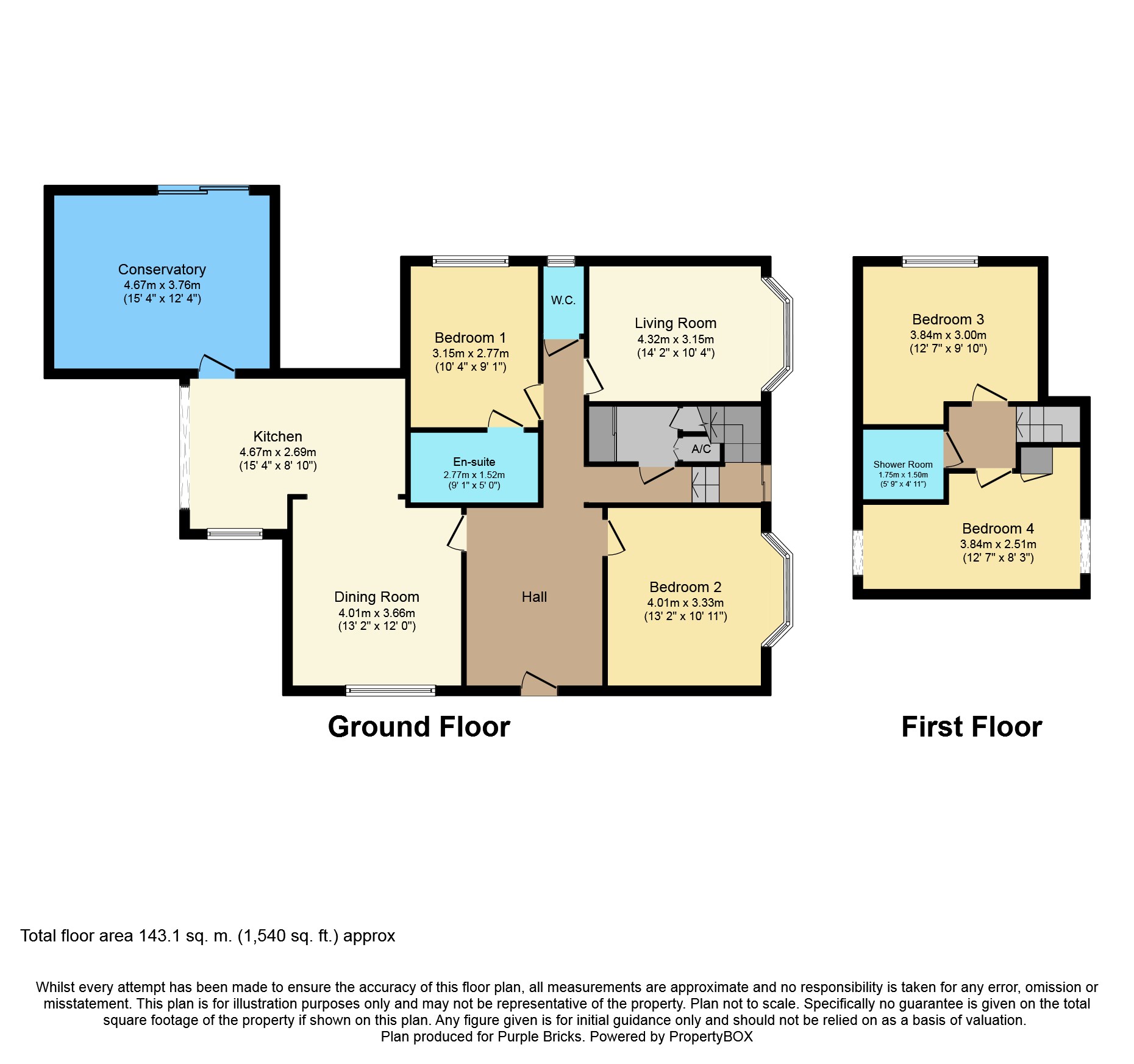Detached bungalow for sale in Pontyclun CF72, 4 Bedroom
Quick Summary
- Property Type:
- Detached bungalow
- Status:
- For sale
- Price
- £ 400,000
- Beds:
- 4
- Baths:
- 1
- Recepts:
- 2
- County
- Rhondda Cynon Taff
- Town
- Pontyclun
- Outcode
- CF72
- Location
- Danygraig Road, Pontyclun CF72
- Marketed By:
- Purplebricks, Head Office
- Posted
- 2024-03-31
- CF72 Rating:
- More Info?
- Please contact Purplebricks, Head Office on 024 7511 8874 or Request Details
Property Description
**generous gardens**
**garage and workshop**
**four/five double bedrooms**
**large conservatory**
This beautifully presented, four bedrooms detached bungalow is situated on approximately 1/3 of an acre of land offering generous garden space. The property is ideally located within walking distance of Llanharan village, great school catchment and fantastic transport links including the M4 Corridor and Llanharan train station.
The property in brief comprises; spacious entrance hallway, open plan kitchen/living area, conservatory, cloakroom, three double bedrooms one with an en-suite. Currently, the rooms are used as one bedroom and two receptions rooms, a large walk-in wardrobe which was previously a bathroom with plumbing to convert back if needed. To the first floor, there are two bedrooms and a shower room.
Internal viewings are highly recommended to fully appreciate the space and grounds this home has to offer and can be booked instantly via
Ground Floor
Entrance Hallway
Entrance door to 29' long hallway with tiled floor, wall mounted radiator, doors to all rooms and spotlights.
Cloakroom
4'10" x 2'11
uPVC window to the rear aspect of the property, spotlights, modern white two piece suite comprising; low-level WC and wash hand basin, wall mounted radiator and tiled flooring.
Living Room/Bedroom
14'2" (into bay) x 10'4" (to chimney)
original Herringbone pattern block floor, wide bay window to the side aspect of the property, spotlights, 'Wood Warm' wood fire on a granite hearth with timber surround.
Reception Two/Bedroom
13'2" x 10'11"
Herringbone patterned block floor, spotlights, bay window to the side aspect of the property and wall mounted radiator.
Bedroom
10'4" x 9'1"
uPVC window to the rear aspect of the property, spotlights, wall mounted radiator, polished block flooring and door to the en-suite.
En-suite
9'1" x 5'0"
white three piece suite comprising; low-level WC, wash hand basin and double shower, spotlights wall mounted radiator and tiled floor to ceiling.
Dining Room
10'10" x 8'11"
uPVC window to the front aspect of the property, spotlights, Herringbone pattern block floor, wall mounted radiator and opening into the kitchen.
Kitchen
15'4" x 8'10"
Spotlights with part glazed and pitched roof, range of cream high gloss base and wall cupboards, complimentary work surfaces with inset stainless steel one and a half bowl sink and drainer, integrated appliances including double oven, gas hob, extractor, fridge and freezer, space for dishwasher and washing machine, ceramic tiled floor and connecting door to conservatory.
Conservatory
15'4" x 12'4"
PVC double glazed windows to side and rear elevations, sliding patio doors to a decked sitting area, pitched and glazed roof.
First Floor
Bedroom
12'7" x 9'10"
uPVC window to the rear aspect of the property, fitted ceiling light, eaves storage and wooden flooring.
Bedroom
12'7" x 8'3"
Velux windows to the side aspect of the property, fitted ceiling light, built in storage cupboard, eaves storage and wooden flooring.
Shower Room
uPVC window to the side aspect of the property. Three piece suite comprising; low-level WC, wash hand basin and corner shower cubicle, spotlights, wall mounted radiator and tiled floor to ceiling.
Garden
'Brookdale' enjoys a particularly generous garden plot, double width tarmacadam parking bay with access to the garage with up and over door, power and light and connecting door to the workshop with fitted shelving and window to rear elevation. Steps from the driveway to the main side door with additional brick Pavia pull in. The front of the property is laid to lawn and enjoys a sunny southerly aspect. To the eastern side of the house are paved and a substantial decked sitting area with views over the tiered side garden, brook, cottages and woodland beyond.
Property Location
Marketed by Purplebricks, Head Office
Disclaimer Property descriptions and related information displayed on this page are marketing materials provided by Purplebricks, Head Office. estateagents365.uk does not warrant or accept any responsibility for the accuracy or completeness of the property descriptions or related information provided here and they do not constitute property particulars. Please contact Purplebricks, Head Office for full details and further information.


