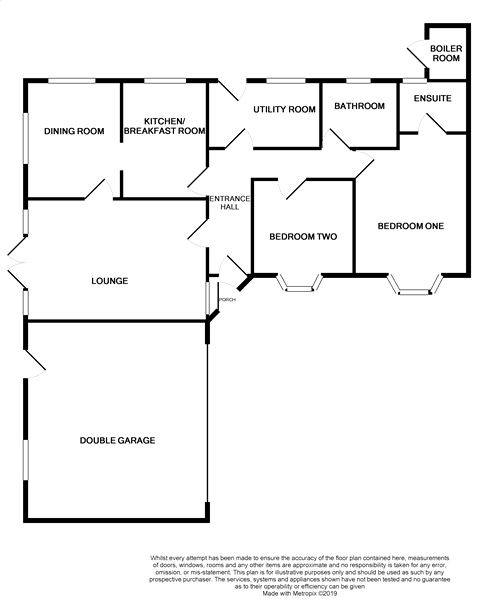Detached bungalow for sale in Northampton NN3, 2 Bedroom
Quick Summary
- Property Type:
- Detached bungalow
- Status:
- For sale
- Price
- £ 300,000
- Beds:
- 2
- County
- Northamptonshire
- Town
- Northampton
- Outcode
- NN3
- Location
- Homestead Close, Moulton, Northampton NN3
- Marketed By:
- Horts
- Posted
- 2024-04-01
- NN3 Rating:
- More Info?
- Please contact Horts on 01604 318010 or Request Details
Property Description
Key features:
- Detached Bungalow
- Two Double Bedrooms
- Separate Reception Rooms
- Kitchen/Breakfast Room
- Utility And En-Suite
- Double Garage
- Informal Tender Sale Process
- Energy Efficiency Rating: Tbc
Main Description
A delightful two bedroom detached bungalow situated within a small cul-de-sac, in the heart of the village of Moulton, Northampton. The property has no onward chain and is offered for sale via an informal tender process (details can be found in the agents notes). All offers must be placed by 5pm on the 30th April. The accommodation briefly comprises; entrance porch, entrance hall, lounge with French doors to the garden, dining room, kitchen/breakfast room, utility room, two double bedrooms with the master having en-suite facilities and a family bathroom. Externally the property has gardens to three sides, off road parking for several vehicles and a double garage.
Entrance Porch
The property is entered via glazed door to entrance porch, further glazed door to;
Entrance Hall
Loft access, telephone point, doors to;
Lounge
19' x 12' (5.80m x 3.66m) Window to entrance porch, French doors with casement windows to side garden, door to;
Dining Room
12' 10" x 9' 5" (3.90m x 2.87m) Windows to rear and side aspect, television point, archway to;
Kitchen
13' x 8' 10" (3.95m x 2.68m) Window to rear aspect. The kitchen is fitted with base and wall mounted units with roll top work surfaces over, one and a half bowl sink and drainer with mixer tap over, tiling to splash backs, electric oven and hob with extractor over, space for fridge/freezer, fitted breakfast table and chairs, door to entrance hall.
Utility Room
10' 9" x 6' 6" (3.28m x 1.97m) Window and door to rear aspect, two fitted double storage cupboards, base units with roll top work surfaces over, stainless steel sink and drainer with mixer tap over, tiling to splash backs, plumbing for washing machine.
Bedroom One
14' 7" x 11' 2" (4.44m x 3.41m) Double glazed bow window to front aspect, a range of fitted bedroom furniture to include wardrobes, over head storage units and dressing table with vanity mirror, matching bed side tables, television point.
Ensuite
8' 10" x 4' 8" (2.70m x 1.42m) Window to rear aspect. A four piece suite comprising of low level WC, pedestal wash hand basin, bidet and a walk-in shower cubicle with shower over, fully tiled, full tiling to all walls, vanity mirror, light and shaving point.
Bedroom Two
9' 3" x 9' 10" (2.83m x 3.00m) Bow window to front aspect.
Bathroom
6' 5" x 7' 7" (1.95m x 2.30m) Window to rear aspect. A three piece white suite comprising of low level WC, vanity sink unit, panelled bath and vanity mirror.
Externally
Front Garden
Low maintenance frontage with shrub borders, laid with block paving, gated side access.
Rear And Side Gardens
Mature gardens to the rear and side of the property part enclosed with stone walling, mature trees and shrubs . A brick built out-building contains the heating system. The property has stunning views over the countryside to the rear.
Double Garage
19' 8" x 17' 10" (6.00m x 5.43m) Electric up and over door to front, power and lighting connected, window and door to side garden.
Agents Notes
Informal Tender
This property is offered for sale by informal tender. The closing date for the tender is 5PM on Tuesday 30th April 2019. Full details and a tender form are available on request from our Bridge Street office .
Village Information
Moulton is a large village four miles north of Northampton with an eclectic mix of properties ranging from stone built cottages on winding lanes to modern developments. The village offers many diverse services and amenities to include primary and secondary schools, an agricultural college which incorporates and animal therapy centre, garden centre and coffee shop, church, Methodist church, theatre, doctors surgery, chemist, library, supermarket, post office, petrol station, public houses, working men's clubs, as well as various sporting clubs. The Moulton park industrial estate borders the South west edge of the village, main road access is well catered for by the A43 and A45 ring roads which link to the A14 (M6) and M1 J15 respectively and mainline rail access from Northampton to London Euston and Birmingham New Street.
Property Location
Marketed by Horts
Disclaimer Property descriptions and related information displayed on this page are marketing materials provided by Horts. estateagents365.uk does not warrant or accept any responsibility for the accuracy or completeness of the property descriptions or related information provided here and they do not constitute property particulars. Please contact Horts for full details and further information.


