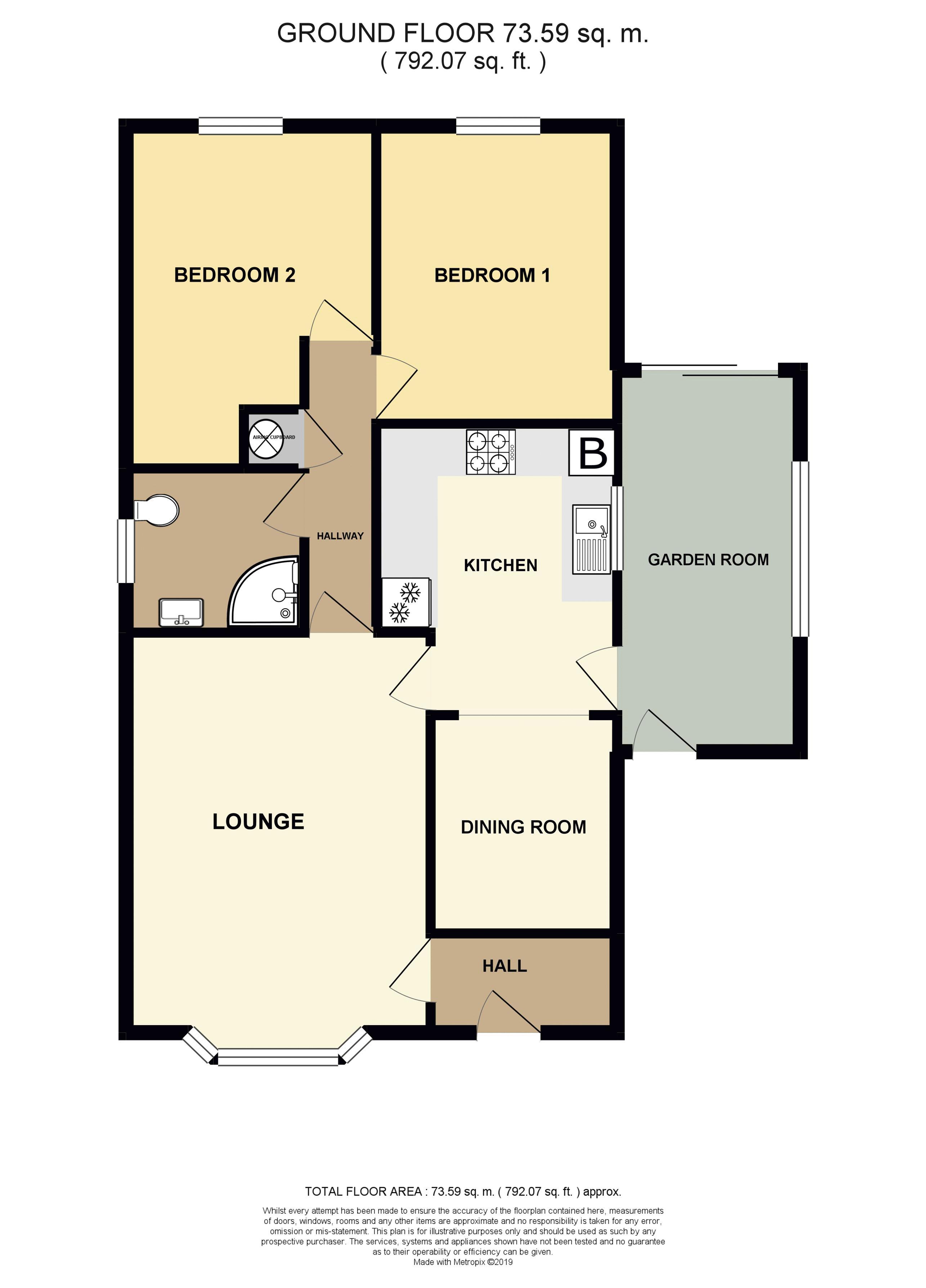Detached bungalow for sale in Northampton NN4, 2 Bedroom
Quick Summary
- Property Type:
- Detached bungalow
- Status:
- For sale
- Price
- £ 269,995
- Beds:
- 2
- Baths:
- 1
- Recepts:
- 1
- County
- Northamptonshire
- Town
- Northampton
- Outcode
- NN4
- Location
- Peregrine Place, East Hunsbury, Northampton NN4
- Marketed By:
- Albion Sales & Lettings Limited
- Posted
- 2024-04-01
- NN4 Rating:
- More Info?
- Please contact Albion Sales & Lettings Limited on 01604 313790 or Request Details
Property Description
Offered with vacant possession and no onward chain, is this delightful two bedroom detached bungalow in a cul-de-sac position on the Grangewood Estate in East Hunsbury. Some cosmetic updating is required but already benefits from UPVC double glazing, gas radiator central heating and refitted bathroom. The accommodation enjoys a generous, sunny and private rear garden and single garage with electric doors, lounge, dining area and kitchen with a garden sun room to the side elevation in addition to the two bedrooms and bathroom.Annual membership to the Grangewood Estate is compulsory, circa £250 per annum which allows use for its members to the facilities offered.
Front Of Property
A shingled front garden with shrubs and bushes leading up to the front door with covered storm porch over. Additional door leading into the side garden room . Gravelled driveway leads up to the single garage . Gated side access to garden.
Entrance Hall
Entrance via a hardwood and glazed front door leading into the hallway, which has a built in cupboard with sliding doors, wall mounted radiator and door leading into the lounge.
Lounge (15' 8'' x 11' 11'' (4.77m x 3.64m))
A UPVC double glazed bay window looks out to the front elevation. Doors to kitchen and inner hallway. Electric fire with tiled hearth. Wall mounted radiator.
Kitchen (9' 5'' x 11' 5'' (2.88m x 3.48m))
Kitchen is fitted with a range of base and eye level units with laminate work surfaces over. Inset into work surface is a bowl and a half sink with mixer tap, electric hob with extractor over. Fitted single oven . Space for freestanding washing machine and fridge freezer. Wall mounted boiler . UPVC double glazed window and door to side elevation . Vinyl floor covering with archway through to dining area.
Dining/Breakfast Room (8' 6'' x 7' 3'' (2.60m x 2.21m))
UPVC double glazed window to side elevation. Wall mounted radiator.
Garden/Sun Room (14' 11'' x 7' 2'' (4.54m x 2.18m))
Patio doors leading out to rear garden. UPVC double glazed window to side aspect. Ceramic floor tiles.
Inner Hallway
Doors to bedrooms 1 and 2, bathroom, airing cupboard and lounge. Loft Access.
Bedroom 1 (11' 8'' x 9' 6'' (3.56m x 2.90m))
UPVC double glazed window to rear aspect. Wall mounted radiator.
Bedroom 2 (13' 5''max x 9' 8 max '' (4.08m max x 2.94m max))
Maximum measurements shown to include recesses. UPVC double glazed window to rear aspect. Wall mounted radiator.
Shower Room (6' 7'' x 6' 5'' (2.01m x 1.95m))
Fitted with a white suite to include a fully quadrant shower with chrome fittings, low level flush WC and hand wash basin inset into vanity unit. UPVC obscure double glazed window to side elevation. Wall mounted radiator. Fully tiled to walls and floors.
Garage
Fitted with an electric up and over door, addtional door and window to side elevation . Eaves storage, power and light connected.
Rear Garden
Generous rear garden with gravelled, lawned and patio areas. Gated side access and door to garage.
Property Location
Marketed by Albion Sales & Lettings Limited
Disclaimer Property descriptions and related information displayed on this page are marketing materials provided by Albion Sales & Lettings Limited. estateagents365.uk does not warrant or accept any responsibility for the accuracy or completeness of the property descriptions or related information provided here and they do not constitute property particulars. Please contact Albion Sales & Lettings Limited for full details and further information.


