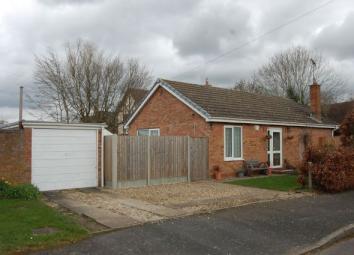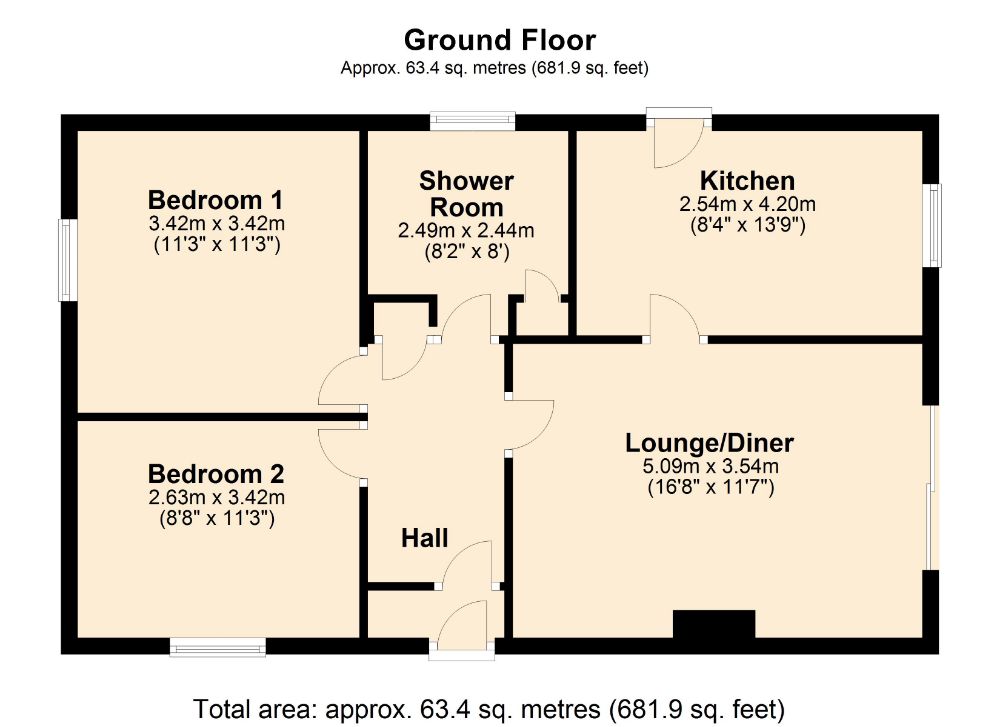Detached bungalow for sale in Northampton NN6, 2 Bedroom
Quick Summary
- Property Type:
- Detached bungalow
- Status:
- For sale
- Price
- £ 265,000
- Beds:
- 2
- County
- Northamptonshire
- Town
- Northampton
- Outcode
- NN6
- Location
- Styles Place, Yelvertoft, Northampton NN6
- Marketed By:
- Jackson Grundy, Long Buckby
- Posted
- 2024-04-01
- NN6 Rating:
- More Info?
- Please contact Jackson Grundy, Long Buckby on 01327 600124 or Request Details
Property Description
A two bedroom detached bungalow situated at the end of a quiet village cul-de-sac. The property is smart and well presented and has a hall, lounge/dining room, kitchen, two double bedrooms and recently fitted shower room. Outside, other than the main rear garden, there is a lovely seating area leading from the kitchen plus a further area that links the bungalow to the garage. This area is great for storage or would provide the opportunity to extend the property subject to planning permission. EPC Rating: D
Local area information
Yelvertoft is a rural village less than 4 miles from the M1/M6/A14 Catthorpe interchange. It has three active churches, a village hall, post office and general stores, butcher's shop, public house, equestrian centre and primary school as well as supporting many community groups, clubs and societies, with the school association also organising social and recreational events. A weekday early morning bus service runs to Daventry with further daily services (excluding Sunday) to Northampton and Rugby, both of which have mainline train stations offering services to London Euston and Birmingham New Street plus high street shopping facilities. With regards to leisure activities, Daventry has an indoor swimming pool and leisure centre though the abundance of nearby countryside renders this area perfect for exploring the numerous reservoirs, country parks and golf clubs.
The accommodation comprises
entrance porch
Entrance door. Door to:
Entrance hall
Radiator. Cupboard.
Lounge/dining room 3.53m (11'7) x 5.08m (16'8)
Sliding doors to the rear garden. Fireplace with coal effect gas fire. Two radiators.
Kitchen 4.19m (13'9) x 2.54m (8'4)
Window to side elevation. Vertical radiator. Fitted with a range of wall mounted and base level cupboards and drawers with work surfaces over. Stainless steel sink unit. Tiling to splash back areas. Space for oven, fridge/freezer, dishwasher, washing machine and tumble dryer. Extractor hood. Worcester boiler. Door to rear elevation.
Bedroom one 3.43m (11'3) x 3.43m (11'3)
Window to front elevation. Radiator.
Bedroom two 2.64m (8'8) x 3.43m (11'3)
Window to front elevation. Radiator.
Shower room 2.49m (8'2) x 2.44m (8'0)
Window to rear. Chrome heated towel rail. Shower in a large tiled cubicle, WC and wash hand basin. Cupboards. Tiling to splash back areas. Tiled flooring. Airing cupboard. Underfloor heating.
Outside
front garden
Lawn and borders. Parking for two cars. Side gated access.
Garage
Power and light connected.
Rear garden
Paved patio area. Lawn and planted borders. Leading from the kitchen is a further area with gravel, lawn and rockery. There is a useful storage between the garage and bungalow plus a large metal shed/store (10 x 8) with power and light.
Draft details
At the time of print, these particulars are awaiting approval from the Vendor(s).
Agent's note(S)
The heating and electrical systems have not been tested by the selling agent jackson grundy.
Viewings
By appointment only through the agents jackson grundy – open seven days a week.
Financial advice
We offer free independent advice on arranging your mortgage. Please call our Consultant on . Written quotations available on request. “your home may be repossessed if you do not keep up repayments on A mortgage or any other debt secured on it”.
Property Location
Marketed by Jackson Grundy, Long Buckby
Disclaimer Property descriptions and related information displayed on this page are marketing materials provided by Jackson Grundy, Long Buckby. estateagents365.uk does not warrant or accept any responsibility for the accuracy or completeness of the property descriptions or related information provided here and they do not constitute property particulars. Please contact Jackson Grundy, Long Buckby for full details and further information.


