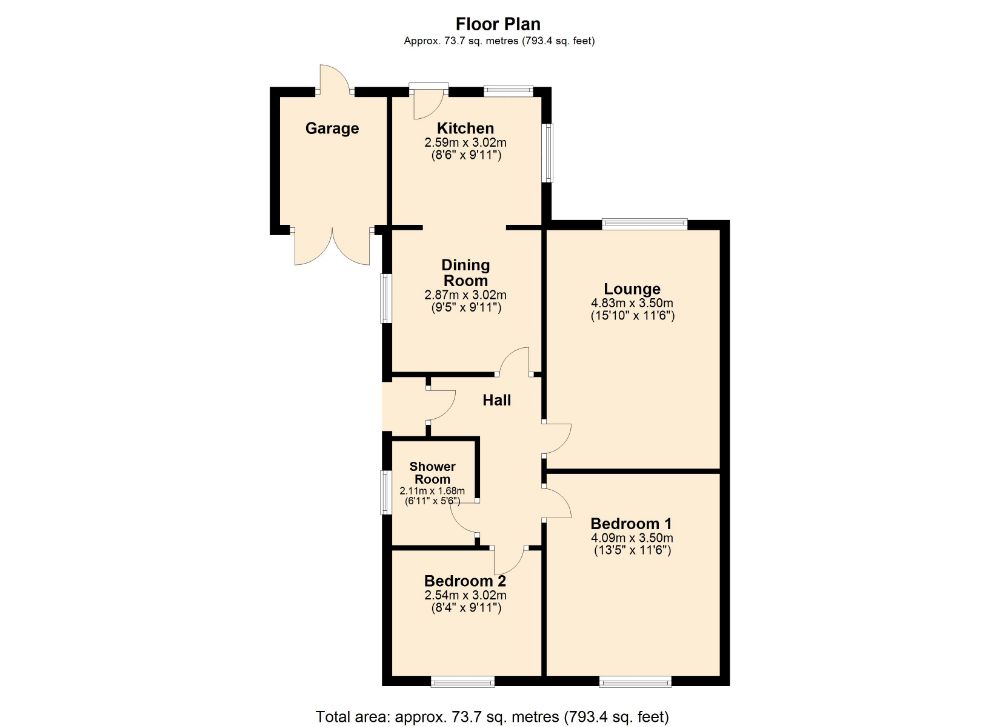Detached bungalow for sale in Northampton NN6, 2 Bedroom
Quick Summary
- Property Type:
- Detached bungalow
- Status:
- For sale
- Price
- £ 285,000
- Beds:
- 2
- County
- Northamptonshire
- Town
- Northampton
- Outcode
- NN6
- Location
- High Street, Ravensthorpe, Northampton NN6
- Marketed By:
- Jackson Grundy, Long Buckby
- Posted
- 2024-04-01
- NN6 Rating:
- More Info?
- Please contact Jackson Grundy, Long Buckby on 01327 600124 or Request Details
Property Description
An extended two bedroom detached bungalow on a good size plot and offered with no onward chain. In brief, the property comprises entrance hall, lounge, newly fitted kitchen/dining room, two good sized bedrooms. A modern shower room. UPVC double glazing and radiator heating. The carpets are brand new as is the internal decoration. Outside, there is a driveway providing off road parking for up to three vehicles, garage, plus front and rear gardens. EPC: E
Local area information
Ravensthorpe village lies midway between the towns of Northampton and Rugby. Accessed via the A428, the village is just 6 miles east of M1 J18 and has its own shop/post office, public house, playing field, pocket park and woodland. The civil parish includes the neighbouring hamlet of Coton, which is home to Coton Manor Gardens, a 17th Century Northamptonshire stone manor with ten acres of beautiful gardens, plant nursery, cafe, bluebell woods and wildflower meadow. Ravensthorpe also has a reservoir which was constructed towards the end of the 19th Century and remains the major feature of the village's landscape. Education is provided at either Guilsborough or East Haddon primary schools, both of which then feed into Guilsborough secondary school just 2 miles away. In relation to public transport, a bus service operates to Northampton and Rugby via Long Buckby where the nearest mainline train station to London Euston and Birmingham New Street is located.
The accommodation comprises
hall
Entry via front door. Access to loft space. Radiator.
Lounge 4.83m (15'10) x 3.51m (11'6)
WIndow to rear elevation. Radiator. Fire place.
Kitchen 2.59m (8'6) x 3.02m (9'11)
Windows to rear and side elevations. Door to rear. Fitted with a range of wall mounted and base level units and drawers with fully integrated fridge/freezer, built in oven, hob and extractor. Space and plumbing for washing machine. Stainless steel sink and drainer unit. Tiling to splash back areas and floor.
Dining room 2.87m (9'5) x 3.02m (9'11)
Window to side elevation. Radiator.
Bedroom one 4.09m (13'5) x 3.51m (11'6)
Window to front elevation. Radiator.
Bedroom two 2.54m (8'4) x 3.02m (9'11)
Window to front elevation. Radiator.
Shower room 2.11m (6'11) x 1.68m (5'6)
Window to side elevation. Radiator. Fitted with a suite comprising shower in a corner cubicle, WC and wash hand basin. Tiling to floor and splash back areas.
Outside
front garden
Laid to lawn and bordered by plants and bushes. Driveway providing parking for up to three vehicles, which in turn leads to the garage.
Garage
Double doors to front. Door to rear.
Rear garden
Gravel seating area. Lawn. Established hedges. Greenhouse and shed.
Draft details
At the time of print, these particulars are awaiting approval from the Vendor(s).
Agent's note(S)
The heating and electrical systems have not been tested by the selling agent jackson grundy.
Viewings
By appointment only through the agents jackson grundy – open seven days a week.
Financial advice
We offer free independent advice on arranging your mortgage. Please call our Consultant on . Written quotations available on request. “your home may be repossessed if you do not keep up repayments on A mortgage or any other debt secured on it”.
Property Location
Marketed by Jackson Grundy, Long Buckby
Disclaimer Property descriptions and related information displayed on this page are marketing materials provided by Jackson Grundy, Long Buckby. estateagents365.uk does not warrant or accept any responsibility for the accuracy or completeness of the property descriptions or related information provided here and they do not constitute property particulars. Please contact Jackson Grundy, Long Buckby for full details and further information.


