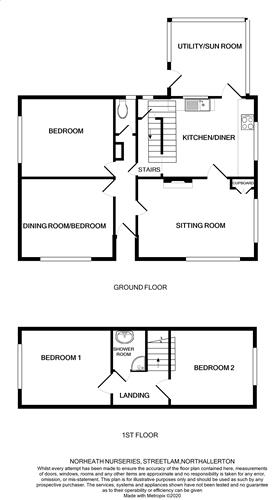Detached bungalow for sale in Northallerton DL7, 3 Bedroom
Quick Summary
- Property Type:
- Detached bungalow
- Status:
- For sale
- Price
- £ 400,000
- Beds:
- 3
- Baths:
- 1
- Recepts:
- 2
- County
- North Yorkshire
- Town
- Northallerton
- Outcode
- DL7
- Location
- Streetlam, Northallerton DL7
- Marketed By:
- Northallerton Estate Agency
- Posted
- 2024-04-01
- DL7 Rating:
- More Info?
- Please contact Northallerton Estate Agency on 01609 765001 or Request Details
Property Description
An Attractive & Conveniently Situated Former Nursery & Horticultural Business extending to some 5.38 Acres (2.176 Has) or Thereabouts in Enviable Rural Position with Detached 3 – 4 Bedroomed Dormer Bungalow with Lawned Garden, Substantial Range of Productive & Dilapidated Greenhouse, Detached General Purpose Building & Lean to with internal Chiller, Extensive Hardstanding & Paddocks Enjoying Panoramic Views over the Surrounding Countryside
3 – 4 Bedroomed Detached Dormer Bungalow
With Potential for Extension or Redevelopment
Lawned Gardens to Three Sides Offering
Potential for Residential Development
Subject to Necessary Planning Permissions
Extensive Range of Commercial Greenhouses in Varying Conditions Offering Scope to Refurbish, Replace, Renew or Alternative Future Usage Subject to Necessary Planning Permission
Detached General Purpose Building & Adjacent Store
Paddocks Presently Laid to Pasture and Suitable for Equine, Horticultural or Small-Scale Agricultural Use Subject to Purchasers Requirements
In All Extending to 5.38 Acres (2.176 Has)
Quiet Yet Convenient Rural Position Conveniently Situated for Major Centre of Commerce
Entrance Hall (4.21 x 1.42 (13'9" x 4'7"))
Ceiling light point. Radiator. Telephone point. Built in cloaks cupboards with storage.
Downstairs Wc (1.44 x 0.86 (4'8" x 2'9"))
Ceiling light point. Duoflush WC.
Sitting Room (4.57 x 3.15 (14'11" x 10'4"))
Dual aspect. Coved ceiling. Centre ceiling flush mounted light point. Double radiator. Central chimney breast. TV point. Built in shelved storage cupboard. Door to:
Kitchen/Diner (3.12 x 4.62 (10'2" x 15'1"))
Comprising a range of base and wall cupboards, granite effect work surfaces with inset single drainer, single bowl stainless steel sink unit. Unit inset four ring Creda Euro Kera electric hob. Built in eye level Electrolux double oven and grill. Space and plumbing for dishwasher. Space for fridge. Tiled splashbacks. Centre ceiling light point. Double radiator. Windows to two sides. Door out to utility / sun room. Archway under stairs giving access to hallway.
Utility/Sun Room (2.99 x 2.99 (9'9" x 9'9"))
Tiled floor. Glazed to three sides on a brick base. Full height door out to the rear. Work surfaces with under surface dryer and fridge. Space for additional appliances. Space and plumbing for washing machine.
Off the Main Hallway is access to:
Master Bedroom (3.66 x 3.17 (12'0" x 10'4"))
Centre ceiling light point. Coved ceiling. Radiator. Fitted sliding door fronted double wardrobes. Store cupboard.
Dining Room / Bedroom (3.66 x 3.15 (12'0" x 10'4"))
Coved ceiling. Centre ceiling light point. Radiator. TV point.
Stairs To First Floor
With balustrade leading up past twin doors to undereaves airing cupboard with lagged cylinder and immersion heater.
First Floor Landing (3.52 x 1.22 (11'6" x 4'0"))
With storage cupboards. Attic access and door to:
Bedroom No. 1 (3.22 x 3.05 (10'6" x 10'0"))
With a centre ceiling light point.
Bedroom No. 2 (2.79 x 3.01 (9'1" x 9'10"))
Ceiling light point. Radiator.
Shower Room (1.62 x 1.64 (5'3" x 5'4"))
With corner mounted cubicle with shower panelled walls and a Mira Sport electric shower. Curved sliding doors. Part tiled, part shower panelled walls with a unit mounted wash basin with mixer tap and cupboard storage over. Ceiling Velux roof light. Heated towel rail.
3 Bay Glass Houses (21.33 x 8.23 (69'11" x 27'0"))
2 Bay Glasshouses (18.29 x 5.49 (60'0" x 18'0"))
Steel framed, glass side and topped. Rasied trestles.
Glasshouse (38 x 5.79 (124'8" x 18'11"))
Partially dilapidated
Glasshouse (7.62 x 4.57 (24'11" x 14'11"))
Predominantly instact with raised work stations.
General Purpose Building (7.32 x 6.70 (24'0" x 21'11"))
Pole barn construction. Part concrete floor. Presently utilised as a truck store with adjacent cooler room with light and power.
Lean To (1.83 x 4.57 (6'0" x 14'11"))
Tin sheet clad. Presently used for storage.
Former Byre (3.66 x 4.27 (12'0" x 14'0"))
Brick built with tin roof. Light and power. Concrete floor.
Detached Store / Garage (6.10 x 3.05 (20'0" x 10'0"))
Wooden framed. Tin sheet clad to all sides. Twin doors to the front.
Former Chicken Shed (3.66 x 14.63 (12'0" x 47'11"))
Land
Arranged into two parcels which is laid to permanent pasture with hedged boundaries. The one directly behind the house has an area in one corner which is wooded and was formerly the site of a greenhouse
General Remarks & Stipulations
General remarks & stipulations
viewing - Strictly by appointment through Northallerton Estate Agency – Tel .
Services – Mains Water, Electricity. Septic Tank Drainage. Oil Fired Central Heating.
Tenure – Freehold with Vacant Possession upon Completion.
Local authority – Hambleton District Council, Civic Centre, Stone Cross, Northallerton – Tel: Council tax band – The Council tax band is D.
Coronavirus – Please be aware that the owners are still in residence, there will be safety measures in place and viewings will be strictly by appointment through the Agency.
Property Location
Marketed by Northallerton Estate Agency
Disclaimer Property descriptions and related information displayed on this page are marketing materials provided by Northallerton Estate Agency. estateagents365.uk does not warrant or accept any responsibility for the accuracy or completeness of the property descriptions or related information provided here and they do not constitute property particulars. Please contact Northallerton Estate Agency for full details and further information.


