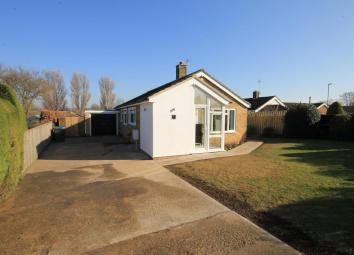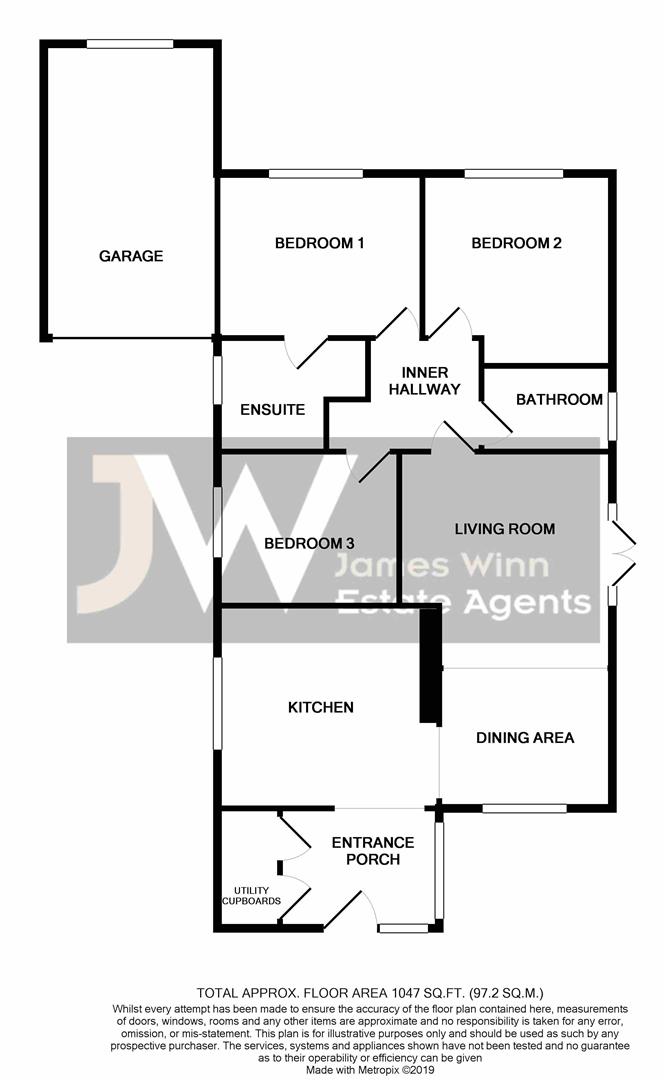Detached bungalow for sale in Northallerton DL6, 3 Bedroom
Quick Summary
- Property Type:
- Detached bungalow
- Status:
- For sale
- Price
- £ 325,000
- Beds:
- 3
- Baths:
- 2
- Recepts:
- 2
- County
- North Yorkshire
- Town
- Northallerton
- Outcode
- DL6
- Location
- Byram Close, Northallerton DL6
- Marketed By:
- James Winn
- Posted
- 2024-04-01
- DL6 Rating:
- More Info?
- Please contact James Winn on 01609 629004 or Request Details
Property Description
An immaculately presented and tastefully re-furbished three bedroom, two bathroom detached bungalow conveniently located just a quarter of a mile from Northallerton High Street. The property has high specification fixtures and fittings throughout and comprises: A vaulted entrance porch with utility cupboards; a living room with French doors opening onto a Southeast facing patio area; a stylish fitted kitchen with an integrated electric double oven, a hob, an extractor hood, a dishwasher, a fridge freezer, pullout larder cupboards and pan drawers; a master bedroom with an en suite shower room/w.C.; two further bedrooms; a stylish bathroom/w.C.; a garage; a large driveway that can accommodate a caravan/campervan or double garage (subject to planning); a garden shed; a lawned front garden, a side patio and a lawned rear garden with views over the neighbouring bungalows towards playing fields. With the added benefit of gas central heating and double glazed windows and doors, this is one bungalow not to be missed. EPC rating D.
Situation
Byram Close is situated in Northallerton. Northallerton offers a range of facilities including a very well served High Street including: Marks and Spencer Food Hall, Betty's Tea Rooms, Barker's Department Store circa 1882, three supermarkets, several independent and chain restaurants, a twice weekly market including a monthly farmers market, primary and secondary schooling, a hospital and a library. Northallerton is located close to the North York Moors and Yorkshire Dales, offering a full range of outdoor pursuits and sporting activities. Northallerton is situated on the East Coast mainline providing regular train services to London, Edinburgh, Leeds and York. The recently extended A1M is 6 miles to the West, the A19 is 6 miles to the North East, both offering easy access to Leeds, York, Middlesborough, Tees Valley and Leeds Bradford Airport.
Directions
From our Northallerton office head South down the High Street continuing straight on at the first two roundabouts on to Thirsk Road. Take the second turn on the left on to Grammar School Lane and the first right turn on to Hutchinson Drive, take the next right turn on Sladeburn Drive and Byram Close is the first road on the left.
The Accommodation Comprises
Entrance Porch & Utility Room (2.72m x 1.83m (8'11" x 6'"))
A vaulted entrance porch with double glazed windows to front and side, a double glazed entrance door to front, tiled flooring, a radiator, a storage cupboard and a utility cupboard (with storage cupboards above) with space and plumbing for a washing machine and tumble dryer.
Living Room & Dining Area (6.10m x 2.74m widening to 3.66m (20' x 9'" widenin)
With a double glazed window to front, two contemporary radiators and double glazed French doors opening onto the Southeast facing side garden and patio area.
Fitted Kitchen (3.53m x 2.74m (11'7" x 9'))
With a double glazed window to side, tiled flooring, a range of matching fitted units with worktops over and tiled splashbacks, a one and a half bowl single drainer sink unit, an integrated electric double oven, a hob, an extractor hood, a dishwasher, a fridge freezer, pullout larder cupboards and pan drawers;
Inner Hallway
With access to the roof space.
Master Bedroom (3.40m x 2.95m (11'2" x 9'8"))
With a double glazed window to rear and a radiator.
En Suite Shower Room/W.C.
With a double glazed window to side, a modern white suite comprises: A shower cubicle; a wash hand basin with a vanity unit below; a low flush W.C.; an extractor fan; downlighters; and a heated ladder back towel rail.
Bedroom Two (3.15m x 3.05m (10'4" x 10'))
With a double glazed window to rear and a radiator.
Bedroom Three (2.79m x 2.51m (9'2" x 8'3"))
With a double glazed window to side and a radiator.
Bathroom/W.C.
With a double glazed window to rear, a modern white suite comprises: A panelled bath with a shower over; a wash hand basin with a vanity unit below; a low flush W.C.; an extractor fan; downlighters; and a heated ladder back towel rail.
Garage (5.03m x 2.74m (16'6" x 9'))
With an up and over door to front, electric light and power and a window to rear.
Driveway
A large concrete driveway providing off street parking for numerous vehicles and could accommodate a caravan/campervan or double garage (subject to planning) and a garden shed.
Front Garden
Laid to lawn with planted flower and shrub borders.
Side Garden
A Southeast facing side garden laid to lawn with planted flower and shrub borders and a paved patio area.
Rear Garden
An enclosed rear garden laid to lawn with planted flower and shrub borders and views over the neighbouring bungalows towards playing fields.
Viewing By Appointment
Viewing is Strictly By Appointment Only.
Mortgage & Financial Advice
James Winn Estate Agents are keen to stress the importance of seeking independent mortgage advice. If you are in need of mortgage advice our team will be pleased to make you an appointment with an independent mortgage adviser based in Northallerton. Call or . (Remember your home is at risk if you do not keep up repayments on a mortgage or other loans secured on it ). Minimum age 18.
Clauses
1/ James Winn Estate Agents has not tested any services, appliances or heating and no warranty is given or implied as to their condition. 2/ All measurements are approximate and intended as a guide only. All our measurements are carried out using a regularly calibrated laser tape but may be subject to a margin of error. 3/ We believe the property is freehold but we always recommend verifying this with your solicitor should you decide to purchase the property. 4/ Fixtures and fittings other than those included in the above details are to be agreed with the seller through separate negotiation. 5/ All EPC`s are generated by a third party and James Winn Ltd accepts no liability for their accuracy. 6/ The Floorplans that are provided are purely to give an idea of layout and as such should not be relied on for anything other than this. It is highly likely the plans do not show cupboards, indents, fireplaces or recesses and are not drawn to scale or with doors, staircases and windows in the correct scale or position. Buyers must satisfy themselves of any size or shape before committing to any expense. Terms of Website Use Information provided on our website is for general information only. It may not be wholly accurate, complete or up-to-date and should not be relied upon. Intellectual Property The copyright and other intellectual property rights in our website & brochures are owned by us or our licensors. All rights are expressly reserved. Unauthorised use By accessing our site, you agree not to attempt to gain any unauthorised access or to do anything which may interfere with the functionality or security of our site.
Property Location
Marketed by James Winn
Disclaimer Property descriptions and related information displayed on this page are marketing materials provided by James Winn. estateagents365.uk does not warrant or accept any responsibility for the accuracy or completeness of the property descriptions or related information provided here and they do not constitute property particulars. Please contact James Winn for full details and further information.


