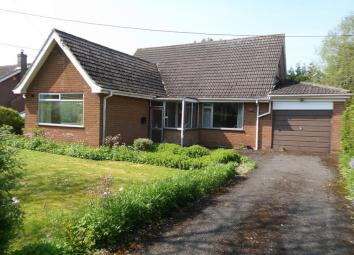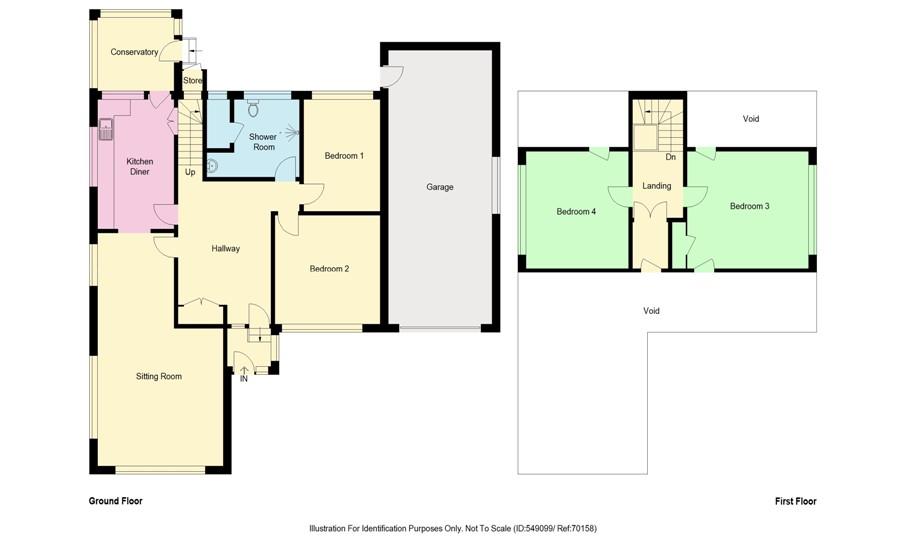Detached bungalow for sale in Northallerton DL6, 4 Bedroom
Quick Summary
- Property Type:
- Detached bungalow
- Status:
- For sale
- Price
- £ 285,000
- Beds:
- 4
- Baths:
- 1
- Recepts:
- 2
- County
- North Yorkshire
- Town
- Northallerton
- Outcode
- DL6
- Location
- West Rounton, Northallerton DL6
- Marketed By:
- Northallerton Estate Agency
- Posted
- 2024-04-01
- DL6 Rating:
- More Info?
- Please contact Northallerton Estate Agency on 01609 765001 or Request Details
Property Description
A Traditional, Substantial 4-Bedroomed Dormer Bungalow Residence on Generous Sized Plot in Highly Sought After North Yorkshire Village with Tremendous Scope for Updating, Modernisation and Extension in a Superb Semi Rural Location
• Double Glazing & Oil Fired Central Heating
• Generous Sized Plot
• Good Sized Gardens to Front & Rear
• Attached Garage plus Hardstanding for Parking
• Scope for Updating & Modernisation
• Convenient for A.19 and Major Centres
Front Entrance Vestibule (1.95 x 1.88 (6'4" x 6'2"))
Tiled floor. Hardwood windows with inset metal frame single glazing to two sides. Panelled ceiling. Flush mounted ceiling light point. Steps up to front door which is opaque glazed with light to side giving access to:
Entrance Hall (4.54 x 2.86 (14'10" x 9'4"))
With coved ceiling. Centre ceiling light point. Telephone point. Double radiator. Deep built in storage cupboard.
Rear Recess (0.86 x 1.16 (2'9" x 3'9"))
Gives access to stairs to first floor.
Inner Hallway (1.08 x 1.16 (3'6" x 3'9"))
Gives access to two bedrooms and wet room.
Off the Main Hallway into:
Living Room
Would nicely delineate as sitting and dining areas
Dining Area (2.99 x 3.17 (9'9" x 10'4"))
Coved ceiling. Double radiator. Sliding door to kitchen. Wall mounted shelved display area. Opening out into:
Sitting Area (4.23 x 5.38 (13'10" x 17'7"))
Dual aspect with double radiator. TV point. Coved ceiling. Two centre ceiling light points. Telephone point. Very light and airy room.
Breakfast Kitchen (4.64 x 2.99 (15'2" x 9'9"))
Having a dated light oak kitchen comprising good range of base unit topped with laminated work surface with inset double bowl sink unit with mixer tap over. Space and point for electric cooker. Wall mounted cupboard and shelving. Part panelled walls. Tiled splashbacks. Two ceiling light points. Understairs storage area. Windows to two sides providing for a nice degree of natural light. Parquay wood floor. Internal concertina door which gives access to the Living Room. Metal double glazed door to rear leading into:
Conservatory (0.81 x 2.79 (2'7" x 9'1"))
On brick base with display window ledges. UPVC sealed unit double glazed windows to three sides with french doors out to the rear patio. Tremendous views over rear garden. Two ceiling light points. Power.
Bedroom No 1 (3.57 x 3.32 (11'8" x 10'10"))
Coved ceiling with centre light point. Double radiator. Views over front garden.
Bedroom No. 2 (2.44 x 4.37 (8'0" x 14'4"))
With coved ceiling and ceiling light point. Double radiator. Full height double glazed window to rear overlooking rear garden.
Wet Room (3.10 x 1.75 (10'2" x 5'8"))
Arranged as a wet room with fully tiled walls around shower area which enjoys a Mira Advance thermostatically controlled 80L electric shower. Duo flush WC. Part tiled walls to remainder of room. Radiator. Light point. Extractor. Recess with wash basin. Shaver light, socket and mirror. Door to:
Boiler Room (0.76 x 2.20 (2'5" x 7'2"))
With useful shelved storage. Floor mounted Worcester Greenstar Heatslave 2 18/25 combination oil fired central heating boiler.
Stairs to First floor with painted balustrade leading up past half landing with window to:
Main Landing (2.05 x 2.38 (6'8" x 7'9"))
With ceiling light point. Attic access with ladder. Double radiator. Door to substantial shelved linen cupboard.
Bedroom No. 3 (4.42 x 3.60 (14'6" x 11'9"))
Double radiator. Ceiling light point. Window with views over surrounding countryside. Built in wardrobe. Electric heater.
Bedroom No. 4 (3.60 x 3.01 (11'9" x 9'10"))
Ceiling light point. Double radiator. UPVC sealed unit double glazed window to side. Door to undereaves storage area which houses the lagged cylinder and immersion heater. Electric heater.
Lean To Greenhouse (3.76 x 1.88 (12'4" x 6'2"))
Garage (3.40 x 9.45 (11'1" x 31'0"))
Concrete floor. Light, power and water. Space and plumbing for washer and space for additional appliances. Up and over door to the front, pedestrian door to the rear.
Gardens
The property to the front has a hedged boundary behind which there is a good sized lawned garden with attractive shrub borders. A concrete pathway runs around the property with a deep shrub border. To the rear the property enjoys a substantial rear patio area opening out onto good sized lawned gardens with post and panel fencing to two sides with heavily established and trees all around and enjoying a high degree of privacy. At present there is space and base for shed. To the rear of the garage is Lean to Greenhouse.
General Remarks & Stipulations
Viewing – Strictly by appointment through Northallerton Estate Agency – Tel:
services – Mains Water, Electricity and Drainage. Oil Fired Central Heating.
Local authority – Hambleton District Council, Civic Centre, Stone Cross, Northallerton – Tel:
tenure – Freehold with Vacant Possession upon Completion.
Council tax band – According to Hambleton District Council website the tax band for this property is E. The current annual charge is £2032.36.
Property Location
Marketed by Northallerton Estate Agency
Disclaimer Property descriptions and related information displayed on this page are marketing materials provided by Northallerton Estate Agency. estateagents365.uk does not warrant or accept any responsibility for the accuracy or completeness of the property descriptions or related information provided here and they do not constitute property particulars. Please contact Northallerton Estate Agency for full details and further information.


