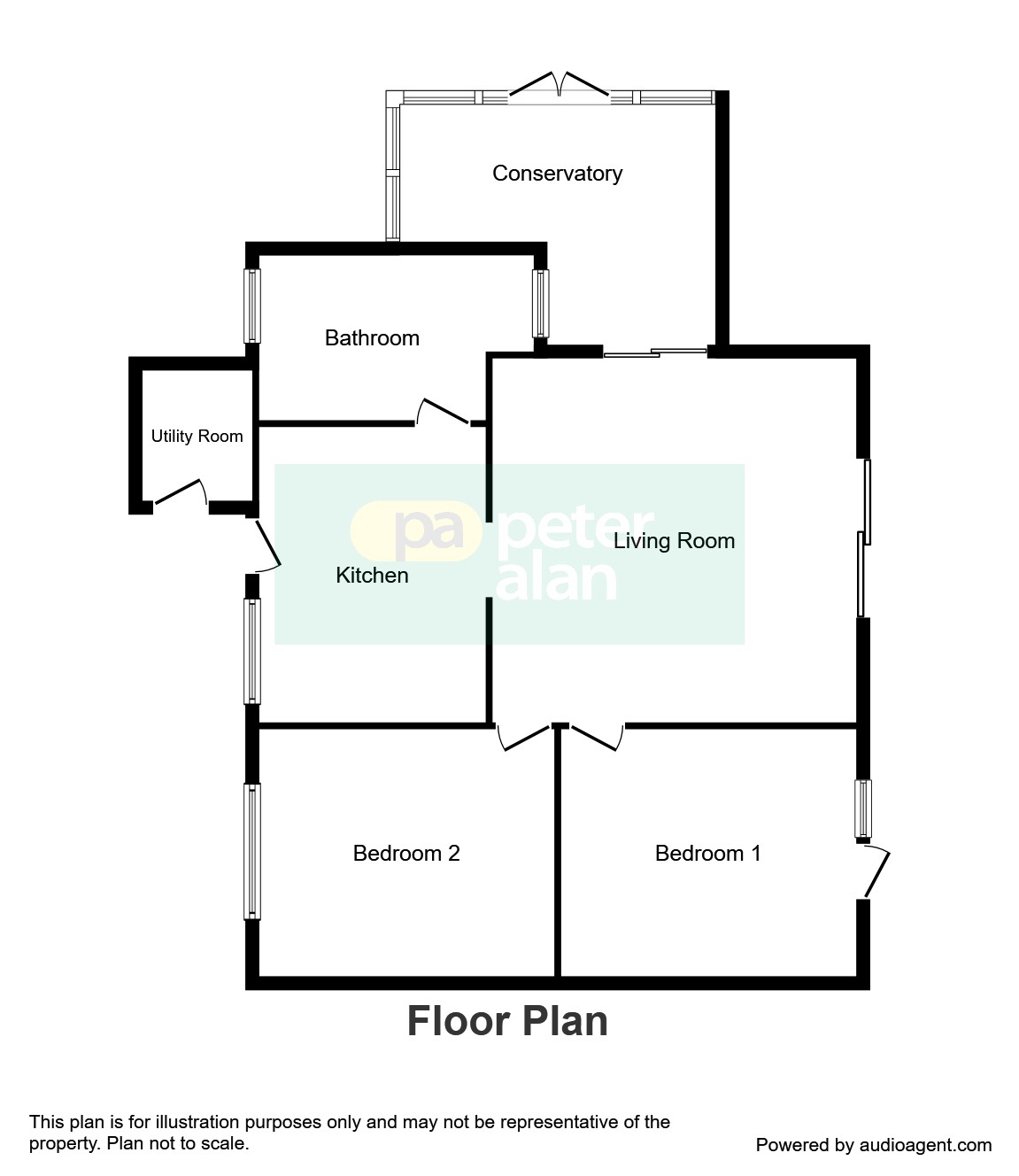Detached bungalow for sale in Neath SA11, 2 Bedroom
Quick Summary
- Property Type:
- Detached bungalow
- Status:
- For sale
- Price
- £ 200,000
- Beds:
- 2
- Baths:
- 1
- Recepts:
- 1
- County
- Neath Port Talbot
- Town
- Neath
- Outcode
- SA11
- Location
- Gelliceibryn, Glynneath, Neath SA11
- Marketed By:
- Peter Alan - Neath
- Posted
- 2018-11-22
- SA11 Rating:
- More Info?
- Please contact Peter Alan - Neath on 01639 339003 or Request Details
Property Description
Summary
Peter Alan Neath is pleased to present to the sales market this two bedroom detached bungalow in a quiet rural part of Glynneath. The bungalow is positioned above the Neath valley with stunning panoramic views and with good access to the M4, Neath town centre and all local amenities.
Description
Peter Alan Neath is pleased to present to the sales market this two bedroom detached bungalow in a quiet rural part of Glynneath. The bungalow is positioned above the Neath valley with stunning panoramic views and with good access to the M4, Neath town centre and all local amenities. If you enjoy cycling or walking you will be spoilt with all the local paths through the stunning countryside. The accommodation is set over one floor which briefly comprises; conservatory, living room with natural log burner, kitchen, two double bedrooms and generously-sized bathroom. Externally the property has front, rear and side gardens with stunning panoramic views from the decking area along the front of the property which would be perfect to entertain friends & family. To the rear is approximately 1/3 of an acre of land belonging to the property which is mainly laid to lawn and beautifully landscaped. There is also a utility room accessed from the rear garden. To book a viewing please call the sales team today on .
Conservatory 14' 10" max x 11' 9" max ( 4.52m max x 3.58m max )
Double patio doors to side (currently used as main entrance) door to lounge and interior window to bathroom.
Living Room 17' 4" x 17' ( 5.28m x 5.18m )
Sliding patio door to front leading onto decking, radiator, natural log burner and door to conservatory,
Kitchen 14' 3" x 10' 11" ( 4.34m x 3.33m )
Window to rear, door to rear garden, radiator, sink & drainer unit with mixer tap, fitted with a range of wall & base units with work preparation surfaces over, integrated appliances to include; double oven, induction hob with cooker hood over and wine cooler.
Utility Room 6' 3" x 5' 1" ( 1.91m x 1.55m )
Window to rear and plumbed for washing machine.
Bedroom One 14' 2" x 11' 11" ( 4.32m x 3.63m )
Two windows to front, patio door to front leading onto decking and radiator.
Bedroom Two 14' x 11' 11" ( 4.27m x 3.63m )
Window to rear and radiator.
Bathroom
Interior window to bathroom, window to rear, radiator, paneled bath, walk-in shower cubicle, W/C and pedestal wash basin.
External
To the front is a driveway for several vehicles leading to a front garden with decking along the front of the house. There is also a side garden with a patio area leading to a generously sized rear garden mostly laid to lawn.
Property Location
Marketed by Peter Alan - Neath
Disclaimer Property descriptions and related information displayed on this page are marketing materials provided by Peter Alan - Neath. estateagents365.uk does not warrant or accept any responsibility for the accuracy or completeness of the property descriptions or related information provided here and they do not constitute property particulars. Please contact Peter Alan - Neath for full details and further information.


