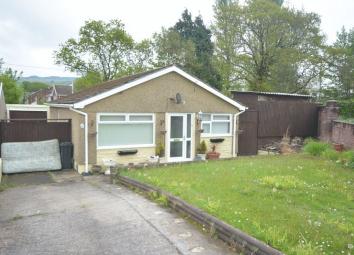Detached bungalow for sale in Neath SA11, 3 Bedroom
Quick Summary
- Property Type:
- Detached bungalow
- Status:
- For sale
- Price
- £ 159,950
- Beds:
- 3
- Baths:
- 1
- Recepts:
- 2
- County
- Neath Port Talbot
- Town
- Neath
- Outcode
- SA11
- Location
- 29 Heol Uchaf, Neath SA11
- Marketed By:
- Herbert R Thomas
- Posted
- 2024-04-01
- SA11 Rating:
- More Info?
- Please contact Herbert R Thomas on 01639 339889 or Request Details
Property Description
This extended three bedroom detached bungalow is situated in a cul-de-sac position at the top of Cimla, within walking distance of both Primary and Secondary schools. The property is being sold with vacant possession and no on going chain.
It offers accommodation comprising; Entrance Hall which gives access to the lounge (10' widening to 11' 10" x 15') which has a picture window to front enjoying views of the close and a continuation in the same laminate floor which is also found in the Kitchen/Breakfast Room (7' widening to 9'10" x 14' 7" max). With window to front and pedestrian door to side the kitchen offers a range of base and wall mounted units and with roll top work surfaces with splash back tiling over. There is an integrated fan assisted oven with five burner gas hob and fitted cooker hood oven. There is space and plumbing for white goods.
Off the lounge is an Inner Hallway with a loft inspection point plus an airing cupboard housing a Baxi gas fired combination boiler. The Inner Hallway gives access to the three bedrooms, bedrooms one and two are both comfortable double bedrooms. Bedroom one (9' 11" x 11' 10") has a window to rear looking into the garden room extension. Bedroom two (9' 10" x 9' 11") has a glazed door with matching side panel giving access into the garden room. Bedroom three (8' x 8' 10") is a generous sized single bedroom with window to side. The Family Bathroom (6' 10" x 8' 4") offers a white four piece suite comprising; double ended panel bath, corner shower cubicle with mains powered, rain fall shower fitted, pedestal wash hand basin, low level WC with full tiling to floor and walls and a chrome heated towel rail.
The Garden Room extension (19' 9" x 11' 4") has glazed windows to rear, a glazed door to the side driveway plus french doors and window leading out to the enclosed rear courtyard garden. It has a pitched poly carbonate roof, ceramic tiled flooring and benefits from power, lighting and central heating.
Outside to the front is a lawned garden and paved driveway with off road parking space for several vehicles running along the side of the property. Beyond the driveway is a detached pre-fabricated storage shed. The enclosed rear/side courtyard garden is extensively decked and paved with a number of useful out buildings and avery space. The garden has raised, low maintenance shrub and plant borders, benefits from outside water and lighting. Attached to the side of the property is a lean-to walkway, accessed from the kitchen with space and plumbing for white goods. There is an outside water tap, power points and a doors lead through to the front.
Property Location
Marketed by Herbert R Thomas
Disclaimer Property descriptions and related information displayed on this page are marketing materials provided by Herbert R Thomas. estateagents365.uk does not warrant or accept any responsibility for the accuracy or completeness of the property descriptions or related information provided here and they do not constitute property particulars. Please contact Herbert R Thomas for full details and further information.


