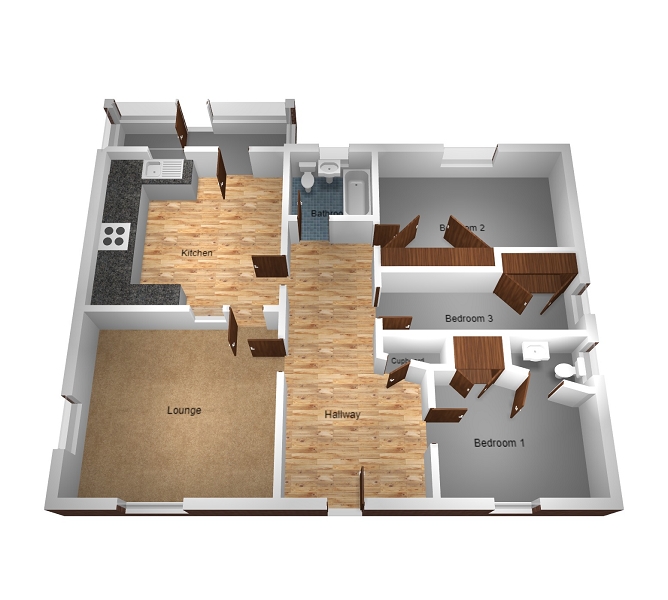Detached bungalow for sale in Neath SA10, 3 Bedroom
Quick Summary
- Property Type:
- Detached bungalow
- Status:
- For sale
- Price
- £ 175,000
- Beds:
- 3
- Recepts:
- 1
- County
- Neath Port Talbot
- Town
- Neath
- Outcode
- SA10
- Location
- Penyard Road, Longford, Neath Port Talbot. SA10
- Marketed By:
- Payton Jewell Caines
- Posted
- 2024-04-01
- SA10 Rating:
- More Info?
- Please contact Payton Jewell Caines on 01639 339907 or Request Details
Property Description
An attractive three bedroom traditional detached bungalow. Situated in the well establish desirable residential area of Longford. All bedrooms have built in storage/wardrobe space. Generous size kitchen/ breakfast room. Ample off road parking. Lean-to/utility. Can be offered with no on-going chain.
Description
An attractive three bedroom traditional detached bungalow. Situated in the well establish desirable residential area of Longford. Close to local amenities such as Tesco supermarket, Premier Express shop and The Glyn Clydach hotel. Only a short distance into Neath Town Centre with all its amenities and facilities. Beautiful walks leading to Dyffryn Woods. Viewing is highly recommended on this Spacious detached bungalow to fully appreciate its full potential. Can be offered with no on-going chain.
Entrance
Access via composite double frosted double glazed door into:-
Entrance Hall
Artexed and coved ceiling. Papered walls. Fitted carpet. Two radiators. Storage cupboard with shelving. All doors leading off.
Bathroom (6' 9" x 5' 11" or 2.07m x 1.80m)
Artexed and coved ceiling. Half emulsioned and half tiled walls. Three piece suite comprising of low level w.C., pedestal wash hand basin and panelled bath with over head mixer shower tap. Vinyl floor covering. Radiator. PVCu frosted double glazed window to rear.
Lounge (16' 2" x 11' 10" or 4.94m x 3.61m)
Artexed and coved ceiling. Papered walls. Fitted carpet. Two radiators. PVCu double glazed window to front elevation and one to side. Window and door leading into:-
Kitchen/breakfast room (15' 2" x 9' 11" or 4.62m x 3.02m)
Artexed and coved ceiling. Emulsioned walls. Tiled splash back areas. A range of wall and base units. Complementary work surfaces. Split level double oven and electric hob. Stainless steel single drainer sink unit and mixer tap. Plumbing for dishwasher. Vinyl floor covering. Radiator. Ample space for table and chairs. Wall mounted combination boiler. PVCu double glazed window. Part panel and part double glazed door into:-
Lean-To
Poly cab roof. PVCu double glazed units and door to rear. Plumbing for automatic washing machine. Vinyl floor covering.
Bedroom 1 (10' 9" x 9' 8" or 3.28m x 2.94m)
Artexed and coved ceiling. Emulsioned walls. Fitted carpet. Radiator. Built in double door wardrobe. PVCu double glazed window to front elevation. Door into:-
En-suite
Artexed and coved ceiling. Emulsioned walls. Vinyl floor covering. Low level w.C., wall mounted hand basin with tiled splash back. PVCu frosted double glazed window to side.
Bedroom 2 (12' 10" x 10' 10" or 3.90m x 3.31m)
Artexed and coved ceiling. Access into attic. Papered walls. Built in double door wardrobe space. Radiator. PVCu double glazed window to rear elevation.
Bedroom 3 (10' 8" x 6' 7" or 3.26m x 2.0m)
Artexed and coved ceiling. Emulsioned walls. Fitted carpet. Built in double door airing cupboard with radiator and shelving. Radiator. PVCu double glazed window to side elevation.
Outside
Frontage is enclosed and bounded by wall and wrought iron fencing. Double gates leading to tarmac driveway with ample parking for approximately two to three vehicles. Shrub and flower borders. Side access to rear garden which is enclosed and bounded by part wall and wooden fencing. An abundance of shrubs, trees and flowers. Large paved patio area ideal for garden furniture. Access to both sides. Outside tap.
Directions
Travelling from Neath Abbey Tesco supermarket take the second exit on the first and second mini roundabouts. At the next mini roundabout straight over. Then take the first left onto Penyard Road where the property can be found on the left.
Property Location
Marketed by Payton Jewell Caines
Disclaimer Property descriptions and related information displayed on this page are marketing materials provided by Payton Jewell Caines. estateagents365.uk does not warrant or accept any responsibility for the accuracy or completeness of the property descriptions or related information provided here and they do not constitute property particulars. Please contact Payton Jewell Caines for full details and further information.


