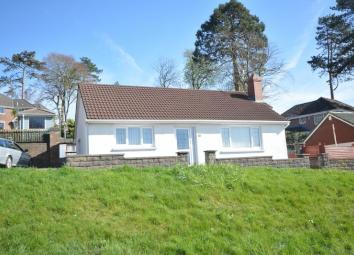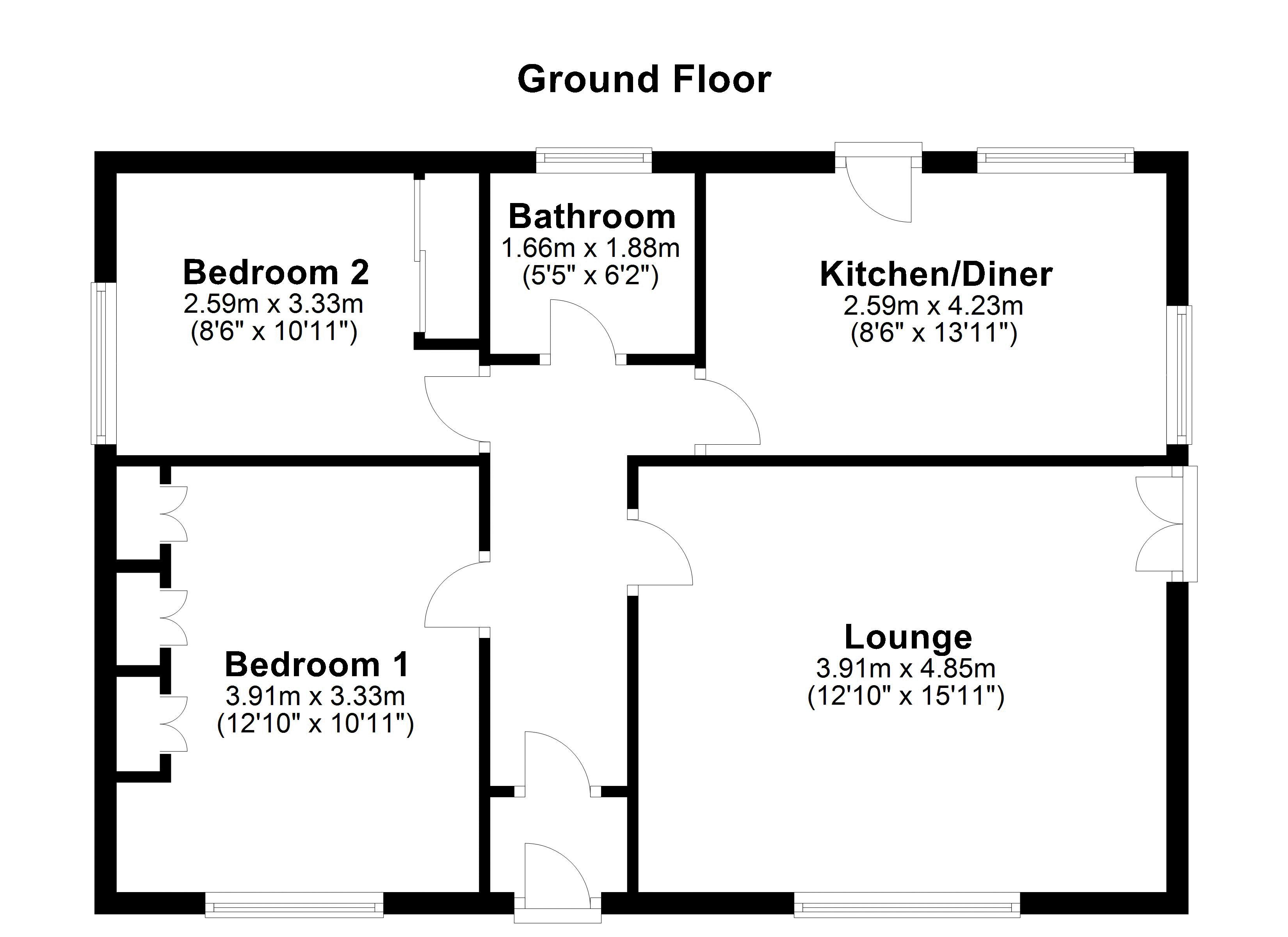Detached bungalow for sale in Neath SA10, 2 Bedroom
Quick Summary
- Property Type:
- Detached bungalow
- Status:
- For sale
- Price
- £ 170,000
- Beds:
- 2
- Baths:
- 1
- Recepts:
- 1
- County
- Neath Port Talbot
- Town
- Neath
- Outcode
- SA10
- Location
- 33 Penywern Road, Neath SA10
- Marketed By:
- Herbert R Thomas
- Posted
- 2019-05-04
- SA10 Rating:
- More Info?
- Please contact Herbert R Thomas on 01639 339889 or Request Details
Property Description
Offered to the market for the first time in over 20 years, is this 2 double bedroom detached bungalow .
The property sits in a elevated position above Penywern Road and enjoys panoramic views to front from Briton Ferry around to Drummau Hill .
The property which has been maintained to a high standard offers well presented accommodation comprising of a entrance porch which leads via an obscure glass panel door and matching side panel into the entrance hallway. The hallway has a loft inspection point.
The Lounge/dinging room (16" x 12".10" ) is a dual aspect room, with picture window to front enjoying the same far ranging views and french doors leading out to the side courtyard garden . The gas real flamed coal effect fire is set on a light marble heath with matching inset with an ornate wooden surround and mantle. Coved ceilings with wall and central ceiling light points. The kitchen/breakfast room ( 8".6" X 13". 11") is also a dual aspect room, with windows to rear and side plus obscure glazed pedestrian door giving access to rear garden. It offers a range of base and wall mounted units, with complementing roll top work surfaces with splash-back tiling over .It houses a valiant gas fire central heating boiler . There is space and plumbing for a gas cooker and automatic washing machine plus baseline fridge and separate freezer. The room has ceramic tiles floor.
Bedroom one ( 12".11" x 10, " 11") is a generous sized double bedroom located at the front of the property, enjoying the far ranging views. It benefits from a extensive range of built in wardrobe furniture .
Bedroom Two ( 8", 7" x 9", 2") also a double bedroom has a window to side overlooking the driveway and has mirror fronted sliding doors, into a built in wardrobe cupboard with hanging and shelf space . The Family bathroom ( 5", 6" x 6", 2") offers a coloured three piece suite comprising panel bath with a mains over low level wc, pedestal wash hand basin, with full tiling to floor and walls .
Access via a non through lane the property has a paved driveway offering parking space for two/three vehicles. To the front of property is a flagstone laid to patio . The low maintenance rear garden comprises of a two tiered flagstone laid patio, with raised shrub and plant borders beyond. The garden is bordered by block and brick walling. It benefits from outside lighting and water tap within the garden is a detached garden store with obscure glazed window to the side.
To the side of the property is a paved patio boarded by wooden fencing and iron gates. This patio enjoys the sun throughout the day and enjoys far ranging views .
Property Location
Marketed by Herbert R Thomas
Disclaimer Property descriptions and related information displayed on this page are marketing materials provided by Herbert R Thomas. estateagents365.uk does not warrant or accept any responsibility for the accuracy or completeness of the property descriptions or related information provided here and they do not constitute property particulars. Please contact Herbert R Thomas for full details and further information.


