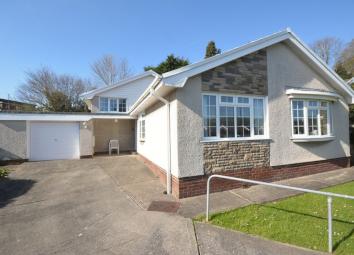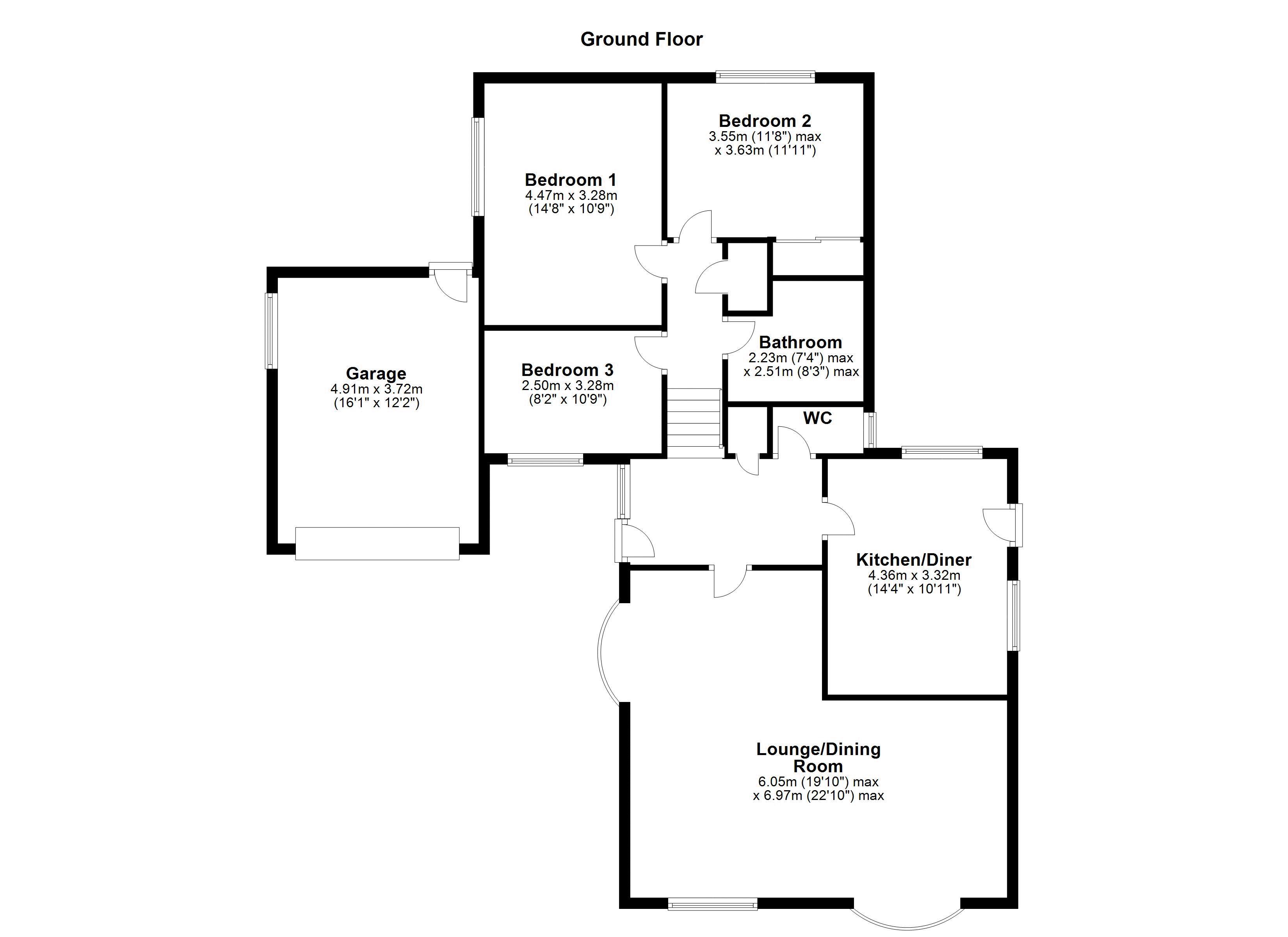Detached bungalow for sale in Neath SA10, 3 Bedroom
Quick Summary
- Property Type:
- Detached bungalow
- Status:
- For sale
- Price
- £ 239,950
- Beds:
- 3
- Baths:
- 2
- Recepts:
- 1
- County
- Neath Port Talbot
- Town
- Neath
- Outcode
- SA10
- Location
- Woodlands Park Drive, Cadoxton, Neath SA10
- Marketed By:
- Herbert R Thomas
- Posted
- 2024-05-13
- SA10 Rating:
- More Info?
- Please contact Herbert R Thomas on 01639 339889 or Request Details
Property Description
Situated in this highly sough after and convenient location, sitting in a elevated corner plot at the head of this peaceful cul-de-sac, lies number 68 Woodlands Park Drive . Offered to the market for the first time since it's construction in 1972 . The property offers well maintained and proportioned accommodation but is in need of some decorative updating.
Briefly the accommodation comprises of an entrance hall (11`, 9" x 5") with seven steps leading up to the first floor landing. A built- in cloak/storage cupboard with hanging shelf space a door flanked by obscure glass panels leads into the large open plan lounge/dining room( 11`8 19`10"+11`11"x 11`3"). This light and airy dual aspect room has a large picture and bow window to front, enjoying views over the close and beyond neighboring properties to the surrounding hills. The bow window to side which overlooks the side driveway . The room could be subdivided should perspective purchasers wish . The kitchen/breakfast room (10`11"x 14`4") offers a range of base and wall mounted units, with metallic effect, ceramic tiled splash backs, above work surfaces. Space and plumbing for a electric cooker, washing machine, dishwasher, tumble dryer fridge/freezer and floor laid to cushion flooring.
Off the entrance hallway is a ground floor cloakroom with obscure glazed window to side and houses a coloured two piece suite and full tiling to walls.
The first floor landing with loft inspection point plus airing cupboard housing an ideal gas fire central heating boiler, gives access to the three double bedrooms. Bedroom one and two are both generous size double bedrooms, bedroom one ( 14` 8" x 10`9") has a window to side overlooking the garden. Bedroom two (11`11"x 9`4") has a window to rear also enjoying views over the garden and benefits from a built in range wardrobe / airing cupboard space, housing a hot water tank with shelf and hanging space . Bedroom 3 ( 10`9"x 8`2") has a window to front, enjoying views over the close and Neath beyond. The family bathroom offers a coloured four piece suite comprising panel bath, shower cubicle with main shower fitted, low level Wc and sink unit set on a marble effect vanity work surface with full tilling to walls.
To the front of the property there is a open plan garden and paved driveway, which leads to the side of the property offering extensive parking space . The garage workshop 12` 2" x 16" .Single up and over door from the drive, window to side with views of garden and pedestrian door to rear. It benefits from power and lighting . There is scope to convert the garage in to further accommodation if subject to planning. The property benefits from a large corner plot with generous size lawned garden extending to the side and rear.There is a paved courtyard whuch has access from the kitchen with space for clothes line.
Property Location
Marketed by Herbert R Thomas
Disclaimer Property descriptions and related information displayed on this page are marketing materials provided by Herbert R Thomas. estateagents365.uk does not warrant or accept any responsibility for the accuracy or completeness of the property descriptions or related information provided here and they do not constitute property particulars. Please contact Herbert R Thomas for full details and further information.


