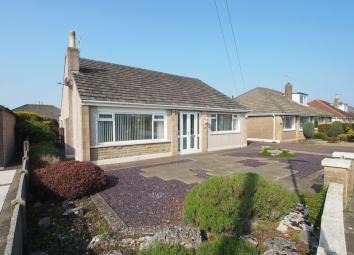Detached bungalow for sale in Morecambe LA4, 2 Bedroom
Quick Summary
- Property Type:
- Detached bungalow
- Status:
- For sale
- Price
- £ 240,000
- Beds:
- 2
- Recepts:
- 2
- County
- Lancashire
- Town
- Morecambe
- Outcode
- LA4
- Location
- Homewood Avenue, Bare, Morecambe LA4
- Marketed By:
- GF Property Sales
- Posted
- 2024-05-14
- LA4 Rating:
- More Info?
- Please contact GF Property Sales on 01522 775128 or Request Details
Property Description
Description
We are pleased to offer for sale this spacious and well maintained detached 2 bedroom bungalow which briefly comprises of spacious entrance hall, lounge, dining room, kitchen, garden room, 2 double bedrooms with fitted furniture, shower room. Features include gas central heating, double glazing, large south facing rear garden, garage and off road parking. Excellent position only a level walk to Bare Lane station and Bare Village amenities. A 5 minute drive to the Bay gateway and within 15 minutes to Junction 34 of the M6 motorway. Viewing is strongly recommended.
Approach via flagstones to a uPVC double glazed front door providing entry to: -
Entrance Porch
Meter cupboards. Partly tiled floor. UPVC double glazed front door providing entry to: -
Entrance Hall
Approx 4.54m x 2.23m (14’10” x 7’3”)
With laminate floor, single panel radiator, coving, cupboard for linen. Loft access
Lounge
Approx 5.18m x 3.69m (17’10 x 12’1”)
With central feature coal effect gas fire in a contemporary surround. Low level warm air heating. UPVC double glazed window to the front. Arch and window to: -
Dining Room
Approx 3.20m 2.98m (10’6” x 9’9”)
uPVC picture window to the garden room. Low level warm air heating. Access door to: -
Kitchen
Approx 4.19m x 3.00m (13’9” x 9’10”)
With wall and floor fitted cupboard units, tiled splashbacks, laminate worktop. Inset 4 ring electric hob, built under oven and overhead extractor fan. Plumbing for automatic washing machine, space for fridge, single panel radiator. UPVC double glazed window to the rear. Access door to: -
Garden Room
Approx 3.99m x 3.06m (13’1” x 10’0”)
uPVC double glazed windows and door to the rear garden. Double panel radiator. Power and light. Spotlights.
Bedroom 1
Approx 3.64m x 3.69m (11’11” x 12’1”)
With fitted bedroom furniture, uPVC double glazed window to the front. Single panel radiator. Power and light.
Bedroom 2
Approx 3.32m x 3.29m (10’10” x 10’9”)
With fitted bedroom furniture, uPVC double glazed window to the rear. Single panel radiator. Power and light.
Shower Room
With 3 piece suite including a shower cubicle with electric shower. Vanity wash hand basin and cupboards below. Low level WC and concealed cistern with push flush. Single panel radiator. Complimentary full tiling. UPVC double glazed window to the side.
Outside
Rear Garden
With lean to store housing the Vaillant Combination boiler. Landscaped full width flagged patio with rockery shrubs extend to a side garden, many laid
to lawn with conifer hedging. Outside WC.
Detached Garage
Approx 5.45m x 2.75m (17’10 x 9’0”)
Hard landscaped for ease of maintenance with border containing plants, shrubs and rockery.
Block paved driveway to the side leading to the detached garage and providing off road parking.
Tenure: Freehold
Council Tax Band:
EPC available at
24.04.2019 Ref: 6088
important: Photographs are reproduced for general information only therefore it must not be inferred that any items shown are included for sale within the property.
Property Location
Marketed by GF Property Sales
Disclaimer Property descriptions and related information displayed on this page are marketing materials provided by GF Property Sales. estateagents365.uk does not warrant or accept any responsibility for the accuracy or completeness of the property descriptions or related information provided here and they do not constitute property particulars. Please contact GF Property Sales for full details and further information.


