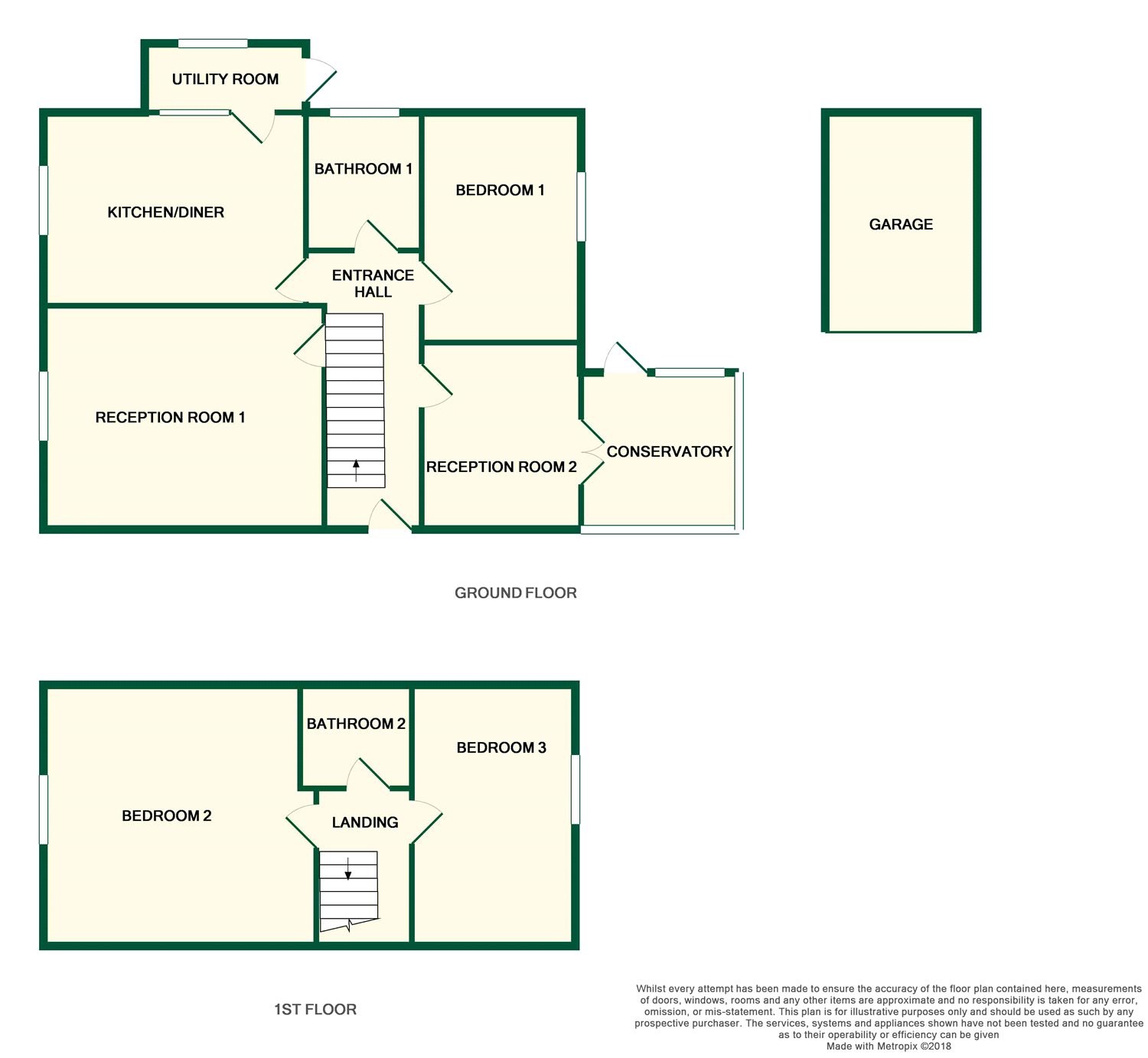Detached bungalow for sale in Morecambe LA4, 3 Bedroom
Quick Summary
- Property Type:
- Detached bungalow
- Status:
- For sale
- Price
- £ 189,950
- Beds:
- 3
- Baths:
- 2
- Recepts:
- 2
- County
- Lancashire
- Town
- Morecambe
- Outcode
- LA4
- Location
- Hayfell Avenue, Morecambe LA4
- Marketed By:
- Cumberland Estate Agents - Lancaster
- Posted
- 2024-04-30
- LA4 Rating:
- More Info?
- Please contact Cumberland Estate Agents - Lancaster on 01524 548363 or Request Details
Property Description
Impressive three bedroom detached bungalow in westgate
two reception rooms
two bathroom
large kitchen diner
slight modernising
Gardens front, rear & side
EPC D
sold with no chain
Welcome to Hayfell Ave. A location which is highly sought after for a number of buyers. This property will be of interest to many buyers because of its location on a generous corner plot and private detached status. The property has been lovingly taken care of but could do with some attention in a couple of areas, nothing you would not want to do anyway following a move!
On offer are three double bedrooms with two being very generously sized and split over two levels. There are two bathrooms again split level with two reception rooms to the ground floor. There is also a very nice kitchen diner with a separate utility room. Externally is a detached secure garage with parking for multiple vehicles. Gardens are to the front rear and side with a nice amount of space to relax for families. The property is being sold with no inward chain. Viewings are through the Cumberland Estate Agents, please contact the Lancaster office for further information.
Entrance Hallway16'06" x 5'11" (5.03m x 1.8m). Generously sized entrance hallway with tiled flooring and access to all the ground floor living accommodation as well as stairs to the first floor.
Reception Room 116' x 13' (4.88m x 3.96m). A large reception room occupying the front elevation of the property. There is dual aspect double glazing and radiator. The room also benefits from a gas fireplace which has a lovely surround and is a great focal point.
Reception Room 210' x 10' (3.05m x 3.05m). This second reception room is a great place to relax and entertain. The room is accessed from the entrance hallway and also leads to the conservatory therefore is an incredibly bright and airy space.
Kitchen Diner15'04" x 10'10" (4.67m x 3.3m). What an incredibly spacious area of the property. There is a great amount of storage space currently in an array of wall and base units. The suite itself is functional and in good order, there is currently enough space to fit a good range style cooker along with other white goods. The room has good floor space for dining and also leads to the utility space.
Utility Room4' x 10' (1.22m x 3.05m). Very useful utility space which houses the modern Vaillant boiler and has plenty of space for white goods including those which require plumbing. Access is also granted to the rear garden.
Bedroom 19'10" x 13'04 (3m x 4.06m). Ground floor double bedroom overlooking the side of the property. Currently there are some large free standing storage wardrobes but there is plenty of potential for something else should you desire. There is a radiator as well as a double glazed window.
Bedroom 216'03" x 15'08" (4.95m x 4.78m). Very generous double bedroom to the first floor. There is access to the eaves storage as well a large amount of room for other furnishings and storage.
Bedroom 39'11" x 16'05" (3.02m x 5m). Bedroom 3 is another double also to the first floor. There are integrated wardrobes as well as further access to the properties eaves space.
Bathroom 18' x 6' (2.44m x 1.83m). Nicely fitted bathroom suite with three piece arrangement. There are built in storage cupboards and the room has the added benefit of being located on the ground floor.
Bathroom 26' x 6' (1.83m x 1.83m). Another three piece bathroom suite with extraction system this time located on the first floor.
General Info Gardens Front, Rear & Sides,
UPVC Doors & Windows,
GCH - Modern Vaillant Boiler,
Driveway for multiple vehicles,
EPC - D
(cpr - This property is being marketed prior to a certificate of probate being granted, exchange of contracts will not take place until this has happened, please contact us for further info).
Property Location
Marketed by Cumberland Estate Agents - Lancaster
Disclaimer Property descriptions and related information displayed on this page are marketing materials provided by Cumberland Estate Agents - Lancaster. estateagents365.uk does not warrant or accept any responsibility for the accuracy or completeness of the property descriptions or related information provided here and they do not constitute property particulars. Please contact Cumberland Estate Agents - Lancaster for full details and further information.


