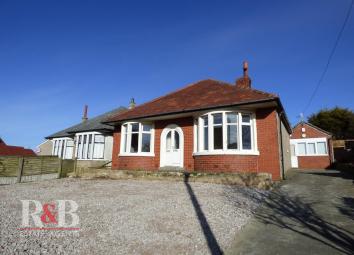Detached bungalow for sale in Morecambe LA3, 2 Bedroom
Quick Summary
- Property Type:
- Detached bungalow
- Status:
- For sale
- Price
- £ 160,000
- Beds:
- 2
- Baths:
- 1
- Recepts:
- 1
- County
- Lancashire
- Town
- Morecambe
- Outcode
- LA3
- Location
- Heysham Road, Heysham, Morecambe LA3
- Marketed By:
- R & B Estate Agents
- Posted
- 2024-04-09
- LA3 Rating:
- More Info?
- Please contact R & B Estate Agents on 01524 937834 or Request Details
Property Description
Bay fronted, detached true bungalow presenting a fantastic opportunity for a renovation project with planning permission to extend to the rear and side elevation! A blank canvas currently offered with no chain delay, front and rear gardens, driveway and office/outbuilding to the rear.
This property has masses of potential for both modernisation and extension and would make a superb home for a variety of purchasers.
The accommodation currently comprises bay fronted lounge, kitchen, two double bedrooms and a three piece bathroom suite.
Externally, there are low maintenance front and rear gardens, a brick built outbuilding ideal for use as a home office/study and a driveway providing off road parking.
Situated in an excellent location, the property is close to the sea front and conveniently positioned for local amenities including shops, primary schools and local bus routes. Heysham village is also within walking distance. 'The Bay Gateway' has improved access to the Heysham area, M6 motorway and Lancaster City Centre.
Entrance Vestibule
Timber entrance door with glazed panels opening to entrance vestibule. Internal timber door with obscured single glazed panel opening to:
Entrance Hall
Wall mounted Dimplex electric storage heater. Coved ceiling. Power and light.
Lounge (4.08m x 4.02m (13'4" x 13'2"))
Generously proportioned living room with feature open fireplace. Ornate ceiling, picture rail. Double glazed bay window to front elevation. Power and light.
Kitchen (3.50m x 2.87m (11'5" x 9'4"))
Single drainer stainless steel sink with double base unit. Built-in storage cupboard housing electric meters. UPVC double glazed window to rear aspect. Walk-in pantry cupboard with UPVC double glazed window and extractor fan. Power and light.
Bedroom One (4.02m x 3.42m (13'2" x 11'2"))
Generous double bedroom with double glazed bay window to front elevation. Ceiling coving, picture rail. Power and light.
Bedroom Two (3.42m x 2.49m (11'2" x 8'2"))
Good size double bedroom with UPVC double glazed window to the rear elevation. Picture rail. Power and light.
Bathroom
Three piece suite comprising bath with wall mounted shower, pedestal wash hand basin and low flush WC. Airing cupboard housing the hot water cylinder tank. UPVC double glazed window with patterned glass to rear elevation. Ceiling light point.
External
Front
Gravelled front garden and concrete driveway leading down side of property, providing space for off road parking.
Rear
Low maintenance rear garden with planting borders.
Outbuilding - Office/Wc (5.50m x 3.06m (18'0" x 10'0"))
Office: Two UPVC double glazed doors to the front and side elevations. UPVC double glazed window to the front elevation. Two electric storage heaters. Power and light. Access into:
Separate WC: UPVC double glazed window with patterned glass to the front elevation. Tiled floor. Two piece suite in white comprising pedestal wash hand basin and wc. Ceiling light. Extractor fan. Electric consumer unit.
Viewings.
By appointment with agents only
Office Hours.
Weekdays 9.00am - 5.30pm Saturday 9.00am - 2.00pm
Disclaimer
These particulars, whilst believed to be accurate are set out as a general outline only for guidance and do not constitute any part of an offer or contract. Intending purchasers should not rely on them as statements of representation of fact, but must satisfy themselves by inspection or otherwise as to their accuracy. No person in this firms employment has the authority to make or give any representation or warranty in respect of the property. It is not company policy to test any services or appliances in properties offered for sale and these should be verified on survey by prospective purchasers.
Property Location
Marketed by R & B Estate Agents
Disclaimer Property descriptions and related information displayed on this page are marketing materials provided by R & B Estate Agents. estateagents365.uk does not warrant or accept any responsibility for the accuracy or completeness of the property descriptions or related information provided here and they do not constitute property particulars. Please contact R & B Estate Agents for full details and further information.


