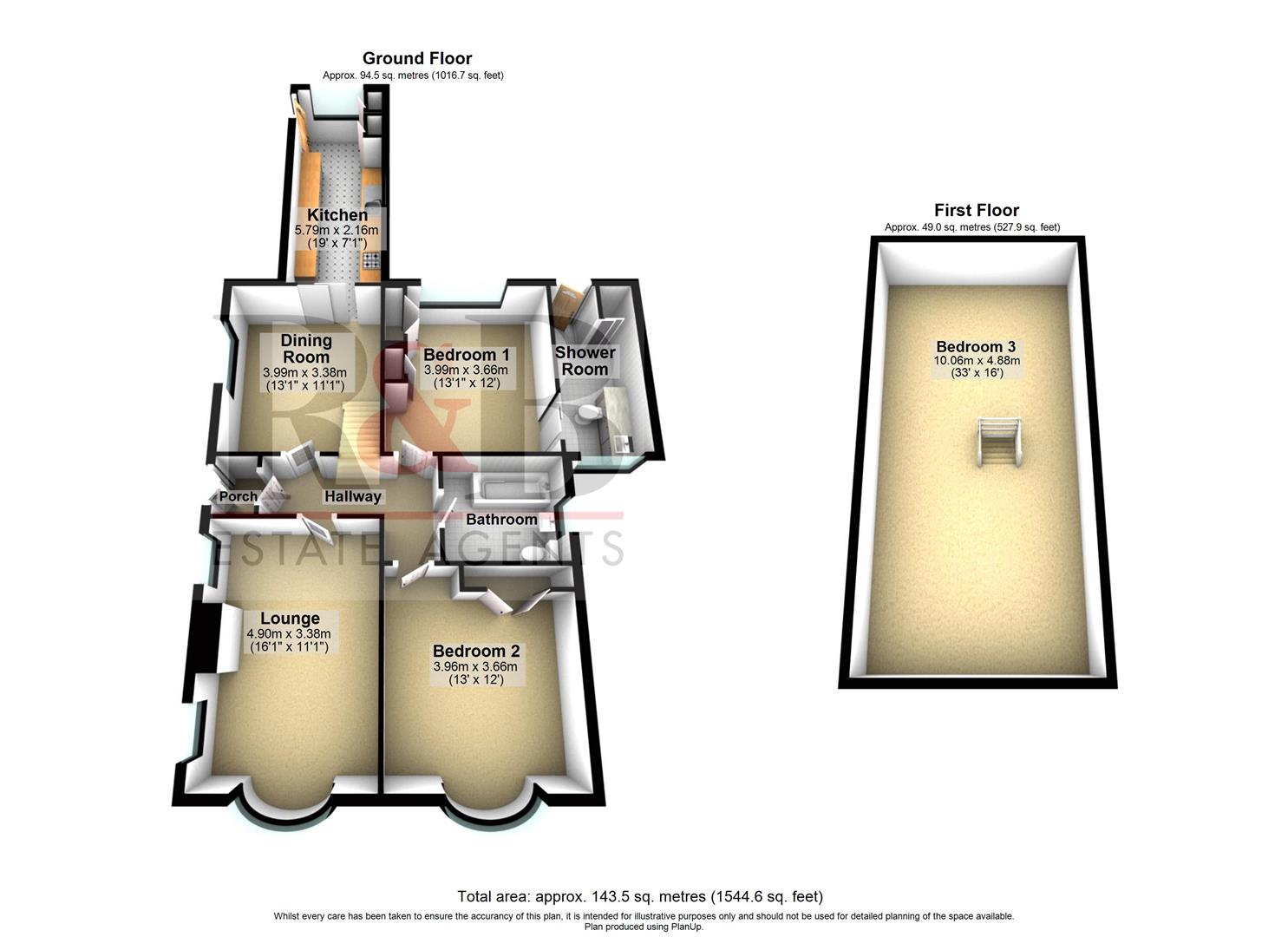Detached bungalow for sale in Morecambe LA4, 3 Bedroom
Quick Summary
- Property Type:
- Detached bungalow
- Status:
- For sale
- Price
- £ 190,000
- Beds:
- 3
- Baths:
- 2
- Recepts:
- 2
- County
- Lancashire
- Town
- Morecambe
- Outcode
- LA4
- Location
- Brantwood Avenue, Bare, Morecambe LA4
- Marketed By:
- R & B Estate Agents
- Posted
- 2024-04-30
- LA4 Rating:
- More Info?
- Please contact R & B Estate Agents on 01524 937834 or Request Details
Property Description
Detached, double fronted bungalow situated close to the desirable Bare village. Offered with no chain delay and presenting a great opportunity for a purchaser to put their own stamp on a property and truly make this a wonderful home.
Whilst requiring works of modernisation, this property has ample potential. The generously proportioned living accommodation currently comprises entrance vestibule and hall, bay fronted lounge, spacious dining room and fitted kitchen. Further rooms to the ground floor include a four piece bathroom and two double bedrooms; one with en suite shower room.
To the first floor is a large double bedroom which could alternatively be utilised for a study/studio. Throughout the property, a number of period features have been retained including 'lincrusta' wall panelling, decorative cornices, ceiling coving and stained glass/leaded light windows.
Externally, to the front aspect there is an attractive front garden flanked by two driveways, which provide ample off road parking. The drive leading down the left hand side of the property provides access to a detached garage. To the rear elevation is a low maintenance patio garden with three sizeable storage sheds.
Situated close to Bare Village amenities including shops, schools, post office and bus routes and train station providing access to Morecambe Town Centre, Heysham and Lancaster City Centre. The newly opened M6 link road ‘The Bay Gateway’ has also improved access to the motorway and areas further afield including The Lake District.
Entrance Porch
Original timber doors with decorative glass panels opening to entrance porch. Ceiling lihgt point. Cupboard housing gas and electric meters. Timber door with obscured glass panel opening to:
Entrance Hall
Entrance hall boasting original features including 'Lincrusta' panels to walls, decorative wall mounted plate rail and decorative cornices. Hanging space for coats. Radiator, power and light.
Lounge (4.90m x 3.38m (16'0" x 11'1"))
Generous lounge with feature fireplace and hearth with inset gas fire. UPVC double glazed bay window overlooking front garden. Two original leaded light windows to side elevation. Decorative ceiling rose and ceiling coving. Two radiators, power and light.
Dining Room (3.99m x 3.38m (13'1" x 11'1"))
Spacious dining room with decorative ceiling rose. Stairs to first floor with under stairs storage cupboard. UPVC double glazed window to rear elevation. Radiator, power and light. Timber door with glass panels leading to:
Kitchen (5.79m x 2.16m (18'11" x 7'1"))
Range of white wall, drawer and base units with complementary worktops and splash back tiling. Space for cooker, fridge freezer, washing machine and dryer. Stainless steel ½ bowl drainer sink with mixer tap. Two timber framed double glazed windows one to side and rear elevation. UPVC double glazed door with obscured glass leading into garden. Cupboard housing combination boiler. Two radiators, power and light.
Bedroom One (3.99m x 3.66m (13'1" x 12'0"))
Generous double bedroom with a range of fitted wardrobes giving hanging and shelving space. UPVC double glazed window. Decorative cornice. Radiator, power and light.
En-Suite
Three piece suite comprising walk-in shower with wall mounted electric shower, wash hand basin and low flush WC set in large vanity unit. UPVC double glazed window with additional internal timber framed decorative stained glass window. UPVC double glazed door with obscured glass allowing access to garden. Heated towel radiator, extractor fan and light point.
Bedroom Two (3.96m x 3.66m (12'11" x 12'0"))
Good size double bedroom with fitted wardrobe. UPVC double glazed bay window to front elevation. Radiator, power and light.
Bathroom
Four piece bathroom suite comprising; bath with overhead wall mounted electric shower, wash hand basin, low flush WC and bidet. Timber framed single glazed window with obscured glass. Radiator and light point.
Large Loft Room/Bedroom Three (10.06m x 4.88m (33'0" x 16'0"))
Extremely spacious bedroom/loft room accessed via wooden spindled staircase to first floor. Timber framed double glazed velux windows. Exposed ceiling beams. Two radiators, power and light.
External
Front Garden
Attractive front garden - slated area with flower and shrub borders. Flanked by two concrete driveways giving ample off street parking. Left hand driveway leading to detached garage.
Rear Garden
Private fully enclosed rear garden - largely paved with three sizeable storage sheds.
Garage (5.00m x 3.10m (16'4" x 10'2"))
Detached with timber double doors. Power and light.
Disclaimer
These particulars, whilst believed to be accurate are set out as a general outline only for guidance and do not constitute any part of an offer or contract. Intending purchasers should not rely on them as statements of representation of fact, but must satisfy themselves by inspection or otherwise as to their accuracy. No person in this firms employment has the authority to make or give any representation or warranty in respect of the property. It is not company policy to test any services or appliances in properties offered for sale and these should be verified on survey by prospective purchasers.
Property Location
Marketed by R & B Estate Agents
Disclaimer Property descriptions and related information displayed on this page are marketing materials provided by R & B Estate Agents. estateagents365.uk does not warrant or accept any responsibility for the accuracy or completeness of the property descriptions or related information provided here and they do not constitute property particulars. Please contact R & B Estate Agents for full details and further information.


