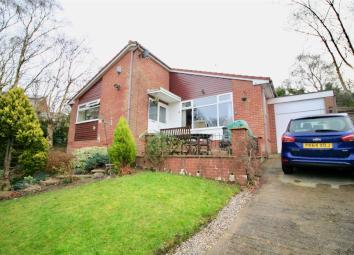Detached bungalow for sale in Lancaster LA1, 4 Bedroom
Quick Summary
- Property Type:
- Detached bungalow
- Status:
- For sale
- Price
- £ 337,500
- Beds:
- 4
- Baths:
- 1
- Recepts:
- 1
- County
- Lancashire
- Town
- Lancaster
- Outcode
- LA1
- Location
- Ascot Close, Lancaster LA1
- Marketed By:
- Houseclub
- Posted
- 2024-04-12
- LA1 Rating:
- More Info?
- Please contact Houseclub on 01524 937907 or Request Details
Property Description
Situated on the peaceful and highly sought after Ascot Close, is this substantial four double bedroom detached house, offering generously sized and contemporary living accommodation across one large ground floor. Boasting spectacular elevated views over Lancaster, the ideal family home is immaculately presented throughout whilst also providing flexibility in terms of layout. Ready to move in, the impressive property will appeal to those looking for a quiet residential area whilst still remaining conveniently located for Lancaster city centre. The historic city has a wide range of amenities including a multitude of high street shops, ample restaurants, bars and supermarkets that are all within easy reach, as well as highly regarded schools, the award winning university of Lancaster, the Royal Infirmary and a handy West Coast mainline railway station. For commuters, local buses provide regular travel in and around the city and further afield, the M6 motorway lies just over three miles away. The internal layout briefly comprises of a spacious entrance hall, a large living room with great views to the front, a modern fitted kitchen / diner with bi-fold doors that open onto a light conservatory, four double bedrooms, a stunning three piece shower room suite and a wc. Externally, the bungalow sits on a sizeable plot and boasts a good sized rear garden with lawn and patio areas, plus, a sloping mature garden to the front with a relaxing barbecue patio where the evening sun can be enjoyed at its most spectacular. Access to the attached single garage is from the front.
Ground Floor
Entrance Hall
Laminate flooring, access to storage cupboard, radiator and ceiling light.
Living Room (5.03 x 3.66 (16'6" x 12'0"))
Spectacular views to the front, large double glazed window to front aspect, feature fire place with gas fire, radiator and ceiling light.
Kitchen (3.76 x 3.0 (12'4" x 9'10"))
Fitted kitchen with a range of base and wall mounted units plus breakfast bar, four ring gas cooked with oven beneath, space for large fridge/freezer, sink and drainer unit. Double glazed window to front aspect, ceiling light.
Dining Area (2.62 x 2.99 (8'7" x 9'9"))
Open plan to kitchen. Bi-fold doors opening up into conservatory, laminate flooring, radiator and ceiling light.
Conservatory (3.23 x 3.58 (10'7" x 11'8"))
UPVC double glazed conservatory, patio doors leading out onto rear garden, radiator and ceiling light.
Shower Room (2.44 x 2.47 (8'0" x 8'1"))
Three piece shower room suite. Large shower cubicle, low level wc and a vanity cupboard wash hand basin. Double glazed window to side aspect, radiator and ceiling light.
Bedroom One (3.64 x 3.91 (11'11" x 12'9"))
Double bedroom. Built in wardrobes and storage furniture, double glazed window to front aspect, radiator and ceiling light.
Bedroom Two (3.6 x 3.07 (11'9" x 10'0"))
Double bedroom. Double glazed window to rear aspect, radiator and ceiling light.
Bedroom Three (3.61 x 3.65 (11'10" x 11'11"))
Double bedroom. Double glazed windows to front and rear aspects, radiator and ceiling light.
Bedroom Four (3.05 x 3.65 (10'0" x 11'11"))
Double bedroom. Double lazed window to rear aspect, radiator and ceiling light.
Wc (1.57 x 0.79 (5'1" x 2'7"))
Low level wc, wash hand basin, double glazed window to side aspect, ceiling light.
Utility Area (1.44 x 2.46 (4'8" x 8'0"))
Plumbing for washing machine and space for tumble dryer, door leading onto rear garden, ceiling light.
Garage (2.6 x 5.4 (8'6" x 17'8"))
Up and over door to the front, lighting.
External
Mature garden to front with trees and shrubbery, alongside driveway which has parking for several cars. Patio seating area to the front also. Raised garden to the rear with a large lawn area, mature trees and shrubbery surrounding, veg plot to the side and further patio seating area.
Property Location
Marketed by Houseclub
Disclaimer Property descriptions and related information displayed on this page are marketing materials provided by Houseclub. estateagents365.uk does not warrant or accept any responsibility for the accuracy or completeness of the property descriptions or related information provided here and they do not constitute property particulars. Please contact Houseclub for full details and further information.


