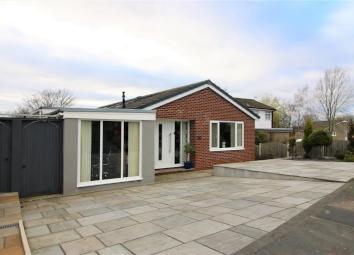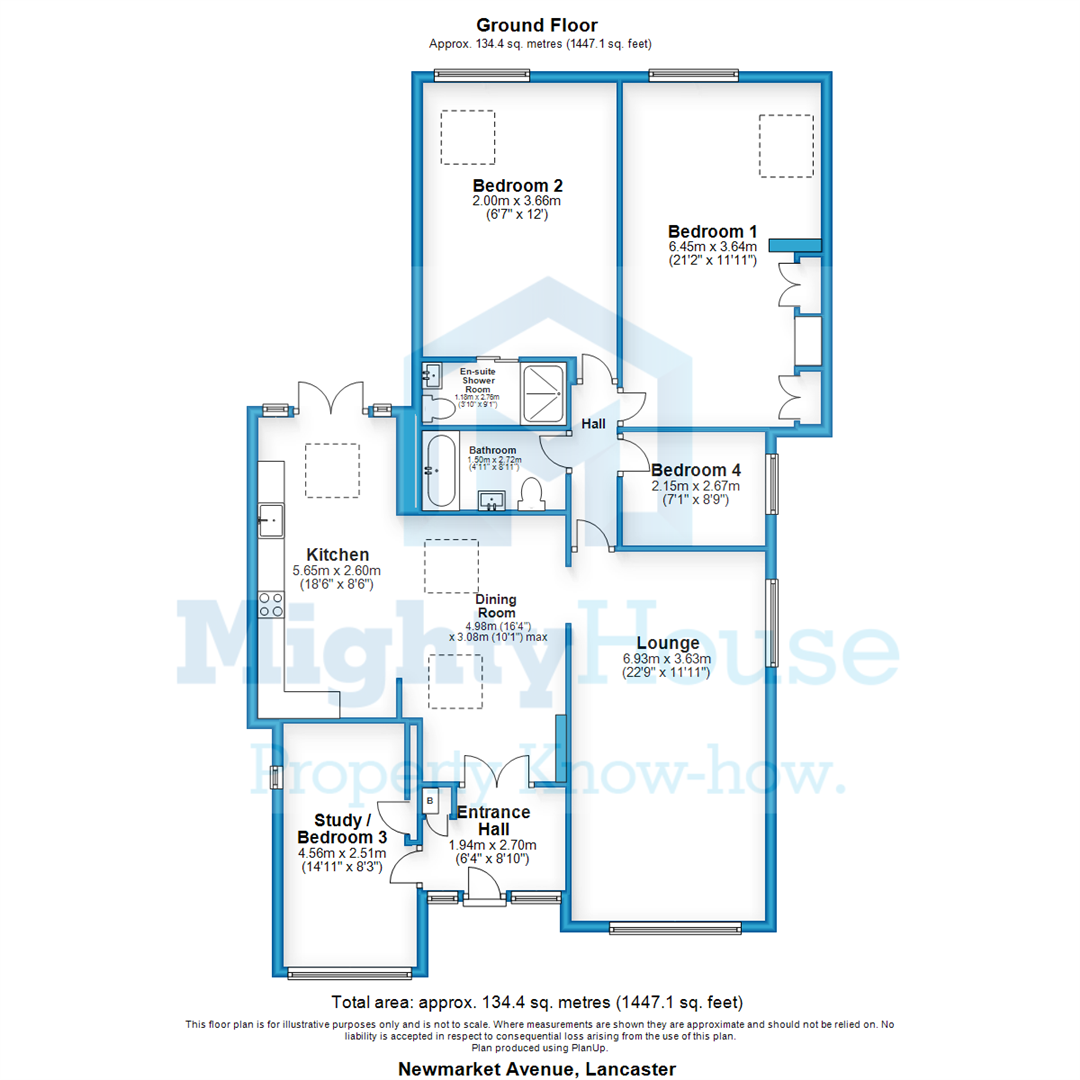Detached bungalow for sale in Lancaster LA1, 4 Bedroom
Quick Summary
- Property Type:
- Detached bungalow
- Status:
- For sale
- Price
- £ 335,000
- Beds:
- 4
- Baths:
- 2
- Recepts:
- 2
- County
- Lancashire
- Town
- Lancaster
- Outcode
- LA1
- Location
- Newmarket Avenue, Lancaster LA1
- Marketed By:
- Mighty House
- Posted
- 2024-04-12
- LA1 Rating:
- More Info?
- Please contact Mighty House on 01524 548118 or Request Details
Property Description
Exceptional extended detached true bungalow offering most deceptive accommodation with really good sized rooms and excellent standard of appointment. Very unusual to find A bungalow with space and simply ready to walk into. Unexpectedly available the accommodation comprises Entrance Hall, Study/Bedroom, good sized Diningroom open plan to spacious fitted Kitchen, large Lounge, main double Bedroom, second double Bedroom with en suite Showerroom/wc, guest Bedroom, Bathroom/wc, gas central heating, Upvc double glazing, landscaped gardens enclosed to rear and double width off road parking to front. Viewing absolutely essential.
Ground Floor
Entrance Hall (2.70m x 1.94m (8'10" x 6'4"))
Upvc double glazed front entrance door and side windows, boiler storage cupboard hive controlled, laminate flooring, feature tall radiator.
Study / Bedroom 3 (4.78m x 2.34m (15'8" x 7'8"))
Plus recess, Upvc double glazed front and side windows, built in storage cupboard, laminate flooring, feature tall radiator.
Dining Room (5.014m x 2.749m (16'5" x 9'0"))
Good sized room, Velux skylights, open plan to kitchen, oak flooring, radiator, double doors to entrance hall.
Kitchen (5.633m x 2.662m (18'5" x 8'8"))
Particularly spacious, sink unit, excellent range of fitted wall and floor units, pelmet lighting, kickerboard lighting, granite worktops, Smeg gas hob, built under oven, extractor hood, integrated dishwasher, plumbing for washer, integrated
tumble dryer, Upvc double glazed french doors to rear garden, Velux skylight, oak flooring, feature tall radiator.
Lounge (6.920m x 3.645m (22'8" x 11'11"))
Large room, gas fire, oak flooring, Upvc double glazed front and side windows, radiators.
Inner Hall
Oak flooring, access to loft space.
Bedroom 1 (6.452m x 3.640m (21'2" x 11'11"))
Including good range of fitted wardrobes and dressing unit with lighting, oak flooring, Upvc double glazed rear window, remote controlled Velux skylight, feature tall radiator and other feature radiator.
Bedroom 2 (5.146m x 3.670m (16'10" x 12'0"))
Plus recess, oak flooring, Upvc double glazed rear window, remote controlled Velux skylight, feature tall radiator and other feature radiator.
En Suite Showerroom/W.C. (2.766m x 1.189m (9'0" x 3'10"))
Wide step in shower cubicle with drencher unit above and hand held shower unit, vanity unit, toilet, tiled flooring, towel radiator.
Bedroom 4 (2.676m x 2.149m (8'9" x 7'0"))
Oak flooring, Upvc double glazed side window, radiator.
Bathroom/W.C. (2.723m x 1.483m (8'11" x 4'10"))
Bath with drencher shower unit over and hand held shower unit, vanity unit with storage, toilet, storage cupboard, fully tiled walls, tiled flooring, feature tall radiator.
Exterior
Driveway
Double width paved driveway parking to front.
Gardens & Storage
Hard landscaped garden areas to front and rear, the front with paving, slate shingle and shrubs. Attractive enclosed rear garden, paved with slate shingle and paviors enjoying a sunny aspect. Shrubs and screen fencing. Access to most useful underfloor storage which is also heated.
Property Location
Marketed by Mighty House
Disclaimer Property descriptions and related information displayed on this page are marketing materials provided by Mighty House. estateagents365.uk does not warrant or accept any responsibility for the accuracy or completeness of the property descriptions or related information provided here and they do not constitute property particulars. Please contact Mighty House for full details and further information.


