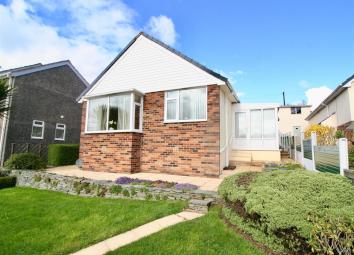Detached bungalow for sale in Lancaster LA2, 2 Bedroom
Quick Summary
- Property Type:
- Detached bungalow
- Status:
- For sale
- Price
- £ 195,000
- Beds:
- 2
- Baths:
- 1
- Recepts:
- 1
- County
- Lancashire
- Town
- Lancaster
- Outcode
- LA2
- Location
- Clougha Avenue, Halton, Lancaster LA2
- Marketed By:
- Houseclub
- Posted
- 2024-04-30
- LA2 Rating:
- More Info?
- Please contact Houseclub on 01524 937907 or Request Details
Property Description
Occupying a generous sized plot and boasting immaculately presented living accommodation, is this impressive two bedroom detached bungalow on Clougha Avenue. Offering further potential to extend into the substantial loft space, the well presented property will suit a range of buyers and is conveniently situated for access to the historic city of Lancaster. The location is well supported by nearby amenities including excellent schooling, highly regarded universities and an array of typical city centre high street shops, bars and restaurants that are all within easy reach. Halton itself is also now extremely accessible due to the recently completed M6 link road and has a popular village pub, a highly regarded school, a village shop and a superb community centre all on it's doorstep. The internal layout briefly comprises of an entrance porch and hallway, a modern fitted kitchen with breakfast bar, a large living room, two double bedrooms and a three piece bathroom suite. Externally, the large plot provides gardens front and rear with a lawn area to the front and a tiered garden to the rear, along with a garage, driveway and workshop.
Ground Floor
Entrance Porch (2.03 x 2.63 (6'7" x 8'7"))
UPVC double glazed porch, laminate flooring, ceiling light.
Hallway
Karndean flooring, access to two storage cupboards and loft hatch, radiator and ceiling lights.
Kitchen (2.46 x 3.01 (8'0" x 9'10"))
Modern fitted kitchen with a range of base and wall mounted units plus breakfast bar, Bosch four ring electric hob with fan oven beneath, plumbing for washing machine, space for fridge/freezer, double glazed window to futon aspect, radiator and ceiling light.
Living Room (3.97 x 5.25 (max measurements) (13'0" x 17'2" (max)
Feature fire place with gas fire, large double glazed bay window to front aspect, radiator and ceiling light.
Bedroom One (3.09 x 3.61 (10'1" x 11'10"))
Double bedroom. Built in wardrobes, double glazed window to rear aspect, radiator and ceiling light. B
Bedroom Two (2.65 x 3.67 (8'8" x 12'0"))
Double bedroom. Double glazed window to rear aspect, radiator and ceiling light
Bathroom (2.59 x 1.83 (8'5" x 6'0"))
Three piece suite. Penal bath with shower over, low level wc and pedestal wash hand basin. Towel radiator, double glazed window to side aspect, ceiling light.
External
Large plot with gardens front and rear. To the front is a lawn area with mature shrubbery border. To the rear is a lawn area with patio, plus a terraced garden with mature raised planting beds.
Garage (2.78 x 5.4 (9'1" x 17'8"))
Two level outbuilding. Roadside level provides access to the driveway and single garage.
Workshop (2.76 x 5.40 (9'0" x 17'8"))
Access from the bottom of the tiered garden. Power and lighting.
Property Location
Marketed by Houseclub
Disclaimer Property descriptions and related information displayed on this page are marketing materials provided by Houseclub. estateagents365.uk does not warrant or accept any responsibility for the accuracy or completeness of the property descriptions or related information provided here and they do not constitute property particulars. Please contact Houseclub for full details and further information.


