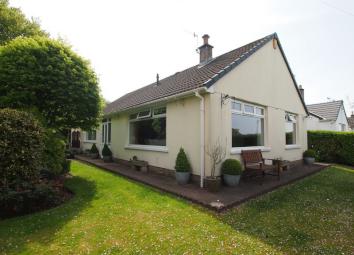Detached bungalow for sale in Lancaster LA2, 2 Bedroom
Quick Summary
- Property Type:
- Detached bungalow
- Status:
- For sale
- Price
- £ 299,950
- Beds:
- 2
- Baths:
- 1
- Recepts:
- 1
- County
- Lancashire
- Town
- Lancaster
- Outcode
- LA2
- Location
- Hest Bank Lane, Hest Bank, Lancaster LA2
- Marketed By:
- GF Property Sales
- Posted
- 2024-04-12
- LA2 Rating:
- More Info?
- Please contact GF Property Sales on 01522 775128 or Request Details
Property Description
Description
A beautifully presented and well proportioned detached bungalow located in the popular village of Hest Bank. The spacious accommodation comprises; large entrance hall with cloaks and storage cupboards, 19 foot lounge, 19 foot kitchen with dining area, 2 double bedrooms with fitted wardrobes and a newly installed wet room. The property also benefits from uPVC double glazing, gas central heating and a large loft space which has pull down ladders in would be ideal for conversion (subject to the relevant consent & permissions). Outside, the corner plot provides manageable and well established gardens with hedge surround providing privacy and there is a wonderful array of shrubs providing colour. There is a double width driveway ideal for those with extra or larger vehicles plus a car port and brick built garage with remote up and over door. Hest Bank village is host to a range of amenities including bus routes, village park with tennis club, village hall, St Luke's Church and St Luke's Primary School. Within approximately 200 yards is the Lancaster Canal.
Entrance
uPVC obscured double glazed panelled double doors with matching side window leading to: -
Entrance Vestibule
Timber casement obscured single glazed panelled door with matching side and upper windows allowing natural light and leading to: -Entrance Hall
2 x central heating radiators. UPVC obscured double glazed panelled back door leading to rear path. Loft hatch with pull down aluminium ladders leading to part boarded and insulated loft with light point and potential for conversion (subject to relevant planning). Built in cloaks cupboard providing hanging and shelving space. Built in storage cupboard housing ‘Worcester’ newly installed gas central heating boiler and central heating timer. Central heating thermostat. ‘Accenta’ security alarm panel. Smoke alarm. Coved ceiling. Power and light.
Lounge
Approx 3.88m x 3.64m (19’04” x 11’11”) maximum
Feature fireplace with Newly Installed Electric fire with marble surround. Dual aspect uPVC double glazed windows overlooking gardens. 2 x central heating radiators. Sky television aerial. Coved ceiling. Telephone point. Power and light.
Kitchen/Diner
Open plan kitchen and dining area overlooking the gardens.
Kitchen Area
Approx 5.87m x 3.64m (19’03” x 11’11”)
Inset 1 ½ bowl sink. Range of attractive wall, drawer and base units with contrasting worktops incorporating 4 ring ‘Neff’ induction hob with extractor fan above. Splash back tiling and tile effect flooring to complement. Integrated and raised ‘Neff’ oven and microwave. Plumbing for dishwasher. Space for American style fridge-freezer. Display units. UPVC double glazed window. Coved ceiling. Power and light.
Dining Area
uPVC double glazed window overlooking gardens. Central heating radiator. Television aerial. Coved ceiling. Power and light.
Bedroom 1
Approx 4.51mx 3.63m (14’09” x 11’11”)
uPVC double glazed window overlooking gardens. Central heating radiator. Range of fitted wardrobes with mirrored sliding doors providing hanging and shelving space. Television aerial. Coved ceiling. Power and light.
Bedroom 2
Approx 3.62m x 3.59m (11’11” x 11’09”)
uPVC double glazed window. Central heating radiator. Fitted wardrobes with mirrored and sliding doors providing hanging and shelving space. Coved ceiling. Power and light.
Shower Room
Newly Installed Wet Room in white comprising; low flush WC, pedestal wash basin with mirror and Wall mounted shower with Seat. Tiled & Aquaboarded walls to complement. UPVC obscured double glazed window. Central heating radiator. Heated towel rail. Extractor fan. Ceiling panelling. Down lighting.
Outside
Front and Sides
Wonderful, private gardens with hedge lining and shaped lawn with an array of colourful shrubs and well stocked plant beds. Outside lighting. Dual width block paved driveway providing off street parking for several and/or larger vehicles leading to carport and: -
Garage
Approx 5.89m x 2.86m (19’04” x 9’05”)
Brick built. Up and over Newly installed Electric front door. UPVC obscured double glazed panelled rear door and side door. Utility area with plumbing for washing machine. Workshop area. Fully alarmed. Power and light.
Rear
Path to rear door. External water tap and security sensor light to car port. Private patio seating area with canopy and fence panel surround.
Tenure: Freehold
Council Tax Band: D
EPC available at
24.04.2019 Ref: 6089
important: Photographs are reproduced for general information only therefore it must not be inferred that any items shown are included for sale within the property.
Property Location
Marketed by GF Property Sales
Disclaimer Property descriptions and related information displayed on this page are marketing materials provided by GF Property Sales. estateagents365.uk does not warrant or accept any responsibility for the accuracy or completeness of the property descriptions or related information provided here and they do not constitute property particulars. Please contact GF Property Sales for full details and further information.

