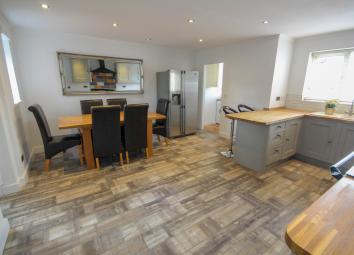Detached bungalow for sale in Derby DE74, 2 Bedroom
Quick Summary
- Property Type:
- Detached bungalow
- Status:
- For sale
- Price
- £ 300,000
- Beds:
- 2
- Baths:
- 1
- Recepts:
- 2
- County
- Derbyshire
- Town
- Derby
- Outcode
- DE74
- Location
- Station Road, Castle Donington, Derby DE74
- Marketed By:
- AKS Residential
- Posted
- 2024-04-01
- DE74 Rating:
- More Info?
- Please contact AKS Residential on 01332 494393 or Request Details
Property Description
No upward chain, deceptively large with two bedrooms and A large loft room.
Deceptively large, this is a fantastic sized two bedroom bungalow offered for sale with no upward chain which benefits from driveway parking and a large loft room. In the popular area of Castle Donington, it is situated in a great location which is just a short drive from the A50 leading towards the A38 and M1. There is a brilliant sized west facing garden, two bedrooms, a large loft room, a modern kitchen/diner, living room, conservatory and a bathroom. An internal viewing is needed to appreciate the size of property on offer.
Porch 4' 10" x 2' 11" (1.47m x 0.89m) When entering the property, the porch offers a great space to keep coats and shoes before entering the property.
Kitchen/diner 16' 0" x 15' 11" (4.88m x 4.85m) Max This is a beautiful room, having fitted wall and base units there is plenty of storage and worktop space in the kitchen which also benefits from a breakfast bar seating area, it has space for a fridge freezer, a one and a half sized sink and draining board and it has a laminate floor. Finished with spotlights, there is a window to the front. The dining area has space for a large dining table.
Living room 9' 11" x 14' 8" (3.02m x 4.47m) Having a carpet, it has a television socket, a radiator and sliding doors into the conservatory.
Conservatory 14' 8" x 7' 5" (4.47m x 2.26m) Overlooking the garden it is flooded with natural light, there are French doors leading into the garden and it has wall lighting and laminate flooring.
Bedroom one 13' 0" x 11' 1" (3.96m x 3.38m) With space for a double bed, the bedroom is fitted with wardrobes and also has a window, carpet and a radiator.
Bedroom two 8' 4" x 11' 0" (2.54m x 3.35m) Having space for a single bed, the third bedroom has the stairs to the first floor, an under-stairs storage cupboard, a window, radiator and a carpet.
Loft room 32' 6" x 10' 3" (9.91m x 3.12m) To the first floor, the loft room has ample space for a double bed and has many different potential uses. It is fitted with eaves storage, a window overlooking the garden, a carpet and also has two velux windows.
Bathroom 8' 0" x 10' 0" (2.44m x 3.05m) Fitted with a four piece suite comprising of a free-standing bath, a walk-in shower with a waterfall effect shower head, sink and a toilet. There is a tiled flooring with a heated towel rail, a fitted unit with surrounding lights and spotlights.
Utility room 5' 0" x 4' 1" (1.52m x 1.24m) The utility has space and plumbing for a washing machine, space for a tumble dryer and a window.
WC 4' 11" x 2' 6" (1.5m x 0.76m) Fitted with a sink and toilet.
Garden This is a beautiful and private west facing garden with several areas to it. Entering the garden from the conservatory, there is a great sized patio area which is ideal for outdoor seating and dining. As you walk down the garden there are mature trees and shrubs and a large turfed area and at the bottom of the garden there is a shed.
Property Location
Marketed by AKS Residential
Disclaimer Property descriptions and related information displayed on this page are marketing materials provided by AKS Residential. estateagents365.uk does not warrant or accept any responsibility for the accuracy or completeness of the property descriptions or related information provided here and they do not constitute property particulars. Please contact AKS Residential for full details and further information.


