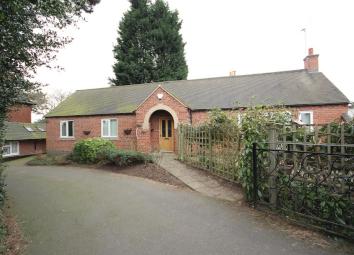Detached bungalow for sale in Derby DE3, 2 Bedroom
Quick Summary
- Property Type:
- Detached bungalow
- Status:
- For sale
- Price
- £ 280,000
- Beds:
- 2
- Baths:
- 2
- Recepts:
- 1
- County
- Derbyshire
- Town
- Derby
- Outcode
- DE3
- Location
- The Green, Mickleover, Derby DE3
- Marketed By:
- Scoffield Stone
- Posted
- 2024-04-28
- DE3 Rating:
- More Info?
- Please contact Scoffield Stone on 01332 494826 or Request Details
Property Description
Scoffield Stone are delighted to offer for sale this bespoke individually designed two bedroom detached bungalow situated in the heart of Mickleover village in a quiet conservation area within walking distance to all village amenities. Offered with no upward chain and immediate vacant possession the property simply must be viewed to be fully appreciated as a true rarity to the market. Accommodation briefly comprises; reception hallway with lots of storage, open plan living area with spacious lounge diner and French doors to garden open to kitchen area, bathroom, utility room, master bedroom with a shower room en suite and a second double bedroom. Outside the property is situated on a secure gated shared driveway with a private driveway with car standing for one and there is a low maintenance enclosed front garden.
Storm Porch
With archway and coach light which then leads to front entrance door.
Reception Hallway
Having timber opaque leaded double glazed entrance door, carpet to flooring, neutral decor, access to loft space, two radiators, large cloaks cupboard providing ample storage, airing cupboard (housing wall mounted gas boiler and hot water cylinder), telephone point and secure entry system from electric gates.
Open Plan Living Area:
A spacious living area with lounge, dining and kitchen areas.
Lounge Diner (5.07 x 5.03 (16'7" x 16'6"))
The focal point of the room being the gas coal effect living flame fire set into a marble effect hearth with matching back plate and wooden surround, feature vaulted ceiling, neutral decor, two wall light points, carpet to flooring, TV point, two radiators, two Upvc opaque double glazed windows to side aspect, two Upvc double glazed window to front aspect overlooking garden and Upvc double glazed French doors giving views and access to front garden.
Kitchen (3.68 x 2.07 (12'0" x 6'9"))
Having a range of shaker style wall, base and drawer units with laminate rolled edge working surfaces, inset stainless steel sink top with side drainer, vegetable preparation bowl, chrome hot and cold mixer tap, complementary ceramic tile splash backs, inset stainless steel four burner gas hob with stainless steel chimney style extractor hood over, integral stainless steel electric double oven and grill, integral fridge freezer, tile effect vinyl flooring, spot lights to ceiling and Velux window to rear aspect.
Utility Room
Having base and wall units with laminate rolled edge working surface, inset stainless steel sink top with side drainer, chrome hot and cold mixer tap, complementary ceramic tile splash backs, space and plumbing for automatic washing machine, space for tumble dryer, extractor fan, spot lights too ceiling, tile effect vinyl flooring and Velux window to rear aspect.
Bathroom (2.64 x 1.68 (8'7" x 5'6"))
Having a modern three piece suite comprising of; low flush wc, pedestal wash hand basin with chrome hot and cold monobloc tap, panel bath with chrome hot and cold mixer tap, electric shower over bath, glass shower screen, complementary ceramic tile splash backs, wood effect vinyl flooring, extractor fan, shaver point, chrome heated towel rail, spot lights to ceiling and Velux window to rear aspect.
Master Bedroom (5.07 into wardrobe x 2.98 (16'7" into wardrobe x 9)
Having two built in wardrobes providing ample hanging rail and shelving space, neutral decor, carpet to flooring, radiator, TV point, telephone point, Upvc double glazed window to front aspect and Velux window to rear aspect.
Shower Room En Suite
Having modern three piece suite comprising of; low flush wc, pedestal wash hand basin with chrome hot and cold monobloc tap, double shower cubicle with glass shower screen and chrome mains fed shower over, complementary ceramic tile splash backs, spot lights to ceiling, extractor fan, shaver point, wood effect vinyl flooring and Velux window to rear aspect.
Bedroom Two (3.45 x 2.62 (11'3" x 8'7"))
Having neutral decor, carpet to flooring, radiator and Upvc double glazed window to front aspect.
Outside
Having double iron gates which lead onto a shared driveway which then leads to a private driveway with space for one car and a timber storage shed. A concrete paved pathway leads from the driveway to the front entrance door with adjacent shrubbed borders. A wooden gate then gives access to the enclosed front garden enclosed by brick walling and fencing and ;laid mainly to a low maintenance patio design with well stocked shrub borders.
Please Note
For added security purposes an intruder alarm system has been installed.
Disclaimer
These particulars, whilst believed to be accurate are set out as a general outline only for guidance and do not constitute any part of an offer or contract. Intending purchasers should not rely on them as statements of representation of fact, but must satisfy themselves by inspection or otherwise as to their accuracy. No person in this firms employment has the authority to make or give any representation or warranty in respect of the property.
Property Location
Marketed by Scoffield Stone
Disclaimer Property descriptions and related information displayed on this page are marketing materials provided by Scoffield Stone. estateagents365.uk does not warrant or accept any responsibility for the accuracy or completeness of the property descriptions or related information provided here and they do not constitute property particulars. Please contact Scoffield Stone for full details and further information.


