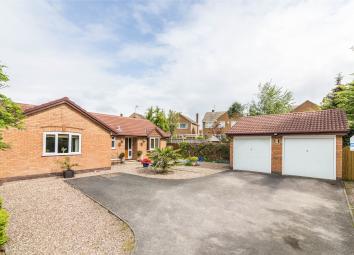Detached bungalow for sale in Derby DE23, 3 Bedroom
Quick Summary
- Property Type:
- Detached bungalow
- Status:
- For sale
- Price
- £ 330,000
- Beds:
- 3
- Baths:
- 2
- Recepts:
- 3
- County
- Derbyshire
- Town
- Derby
- Outcode
- DE23
- Location
- Lothlorien Close, Littleover, Derby DE23
- Marketed By:
- AKS Residential
- Posted
- 2024-03-31
- DE23 Rating:
- More Info?
- Please contact AKS Residential on 01332 494393 or Request Details
Property Description
**beautiful three double bedroom detached bungalow on A quiet cul-de-sac**
Tucked away in the corner of a quiet cul-de-sac, this three double bedroom detached bungalow is beautifully presented throughout with wooden engineered oak doors, double glazing throughout and gas central heating. It has a private garden which wraps around the back and side of the property offering plenty of outdoor space and potential to extend stpp. It benefits from parking for several vehicles on the drive and also has a double garage which has power and lighting.
Hallway When entering the property, the engineered oak flooring runs throughout the hallway which has a door to separate the living accommodation from the bedrooms. There is a radiator and telephone point in the hallway.
Living room 14' 10" x 13' 1" (4.52m x 3.99m) Situated to the back of the property, it is a great sized room which has double doors leading out into the west facing garden, allowing plenty of natural light into the room. The engineered oak floor continues through from the hallway to the living room which also has wall lighting, a coal effect gas fire, two double television sockets giving options to place the TV either side of the room, a double radiator and double doors into the dining room/office.
Kitchen 9' 11" x 9' 7" (3.02m x 2.92m) Fitted with wall and base units, there is plenty of worktop and storage space within the kitchen, and there is space for a fridge freezer, space and plumbing for a washing machine and dryer, a gas hob with an electric oven, tiled flooring, and the benefit of a double television point. There is also a window allowing plenty of light and door into the conservatory.
Dining room/office 9' 6" x 9' 9" (2.9m x 2.97m) Having the engineered oak flooring continuing from the hallway and living room, there is space for a dining table and the room can also be used as an office. There is a window to the front, a radiator and phone sockets.
Conservatory 11' 0" x 9' 7" (3.35m x 2.92m) Overlooking the beautiful and private garden, the west-facing conservatory gets plenty of natural light and is a great additional room to the home, having tiled flooring and double doors leading onto the patio and garden.
Double bedroom one 12' 10" x 13' 0" (3.91m x 3.96m) Max The master bedroom is a fantastic size, with a large contemporary built in wardrobe and a second cupboard currently being used as shoe storage, it is carpeted and has a window to the front, a double television socket, telephone point and radiator. There is plenty of space for a king sized bed.
Ensuite 9' 7" x 3' 10" (2.92m x 1.17m) Fitted with a three piece suite comprising of a double shower cubicle, sink and toilet in fantastic condition. There is a window, tiled flooring a double radiator and extractor fan over the shower.
Double bedroom two 12' 11" x 9' 2" (3.94m x 2.79m) The spacious second bedroom is to the back of the property and has space for a double bed as well as having plenty of room for other furniture. It is carpeted and has a double radiator, a television socket and a window overlooking the garden.
Double bedroom three 9' 9" x 6' 11" (2.97m x 2.11m) With space for a double bed, it is carpeted and has the benefit of a fitted double wardrobe with sliding doors, radiator and a view of the garden from the window.
Bathroom 5' 6" x 7' 2" (1.68m x 2.18m) Fitted with a three piece suite comprising of a bath with an overhead shower and shower screen, toilet and sink. The bathroom is also fully tiled around the bath, with a window and double radiator.
Double garage 17' 7" x 17' 7" (5.36m x 5.36m) This is a great sized double garage which has storage space within the eaves, a side entry door, power and lighting.
Garden West facing this is a beautifully presented garden with a great sized patio area for outdoor dining and seating and a useful outdoor tap. There is a great sized lawn with many mature shrubs and flower beds giving plenty of colour to the garden, which wraps around the side of the property and has a gate to access the front. The side of the garden offers plenty of opportunity to extend the property stpp.
Property Location
Marketed by AKS Residential
Disclaimer Property descriptions and related information displayed on this page are marketing materials provided by AKS Residential. estateagents365.uk does not warrant or accept any responsibility for the accuracy or completeness of the property descriptions or related information provided here and they do not constitute property particulars. Please contact AKS Residential for full details and further information.


