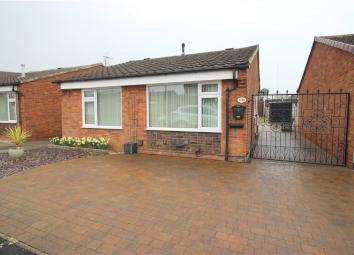Detached bungalow for sale in Derby DE21, 2 Bedroom
Quick Summary
- Property Type:
- Detached bungalow
- Status:
- For sale
- Price
- £ 189,950
- Beds:
- 2
- County
- Derbyshire
- Town
- Derby
- Outcode
- DE21
- Location
- Lancaster Walk, Spondon, Derby DE21
- Marketed By:
- Hall & Benson - Spondon
- Posted
- 2024-03-31
- DE21 Rating:
- More Info?
- Please contact Hall & Benson - Spondon on 01332 220256 or Request Details
Property Description
• Well presented detached bungalow
• Two bedrooms
• Shower room
• l-shaped kitchen
• Living room
• Good size conservatory
• Block paved driveway
• Detached garage
• Popular location
• Viewing is highly recommended
**no upward chain** This lovely detached bungalow has to viewed to be appreciated and stands in a cul de sac in a popular location, has two bedrooms, a shower room, living room, l-shaped kitchen, good size conservatory, rear garden, block paved driveway and off street parking together with a detached garage. Give us a call to arrange a viewing appointment.
Agent's Note draft details awaiting vendor approval.
Kitchen 13'2" x7'3" (4.01m x2.2m). L-shaped room, 7'3" dimension increases to 13'3". Fitted with modern base units and wall cupboards, worktops, inset stainless steel sink, splashback tiling, breakfast bar, built-in oven with gas hob and cooker hood, integrated fridge and freezer, space and plumbing for washing machine, radiator, inset ceiling lights, PVCu double glazed window to the rear, PVCu double glazed door leading to:
Conservatory 12'2" x 9'7" (3.7m x 2.92m). Brick and PVCu double glazed construction, having french doors to the garden and a radiator.
Living Room 14'8" x 10'2" (4.47m x 3.1m). PVCu double glazed window to the front, radiator, electric feature fire with fireplace surround.
Bedroom 1 14'9" x 10'3" (4.5m x 3.12m). PVCu double glazed window to the front, radiator, built-in wardrobe cupboard.
Bedroom 2 11' x 7'1" (3.35m x 2.16m). PVCu double glazed window to the rear, radiator, built-in wardrobe cupboard.
Shower Room Fitted with a modern white suite comprising shower enclosure, vanity washbasin and concealed flush WC. Wall tiling, chrome finish towel rail radiator, PVCu double glazed window to the rear.
Outside To the front of the bungalow is an area for off street car parking, with a gated driveway to the side leading to the detached garage. There is a rear garden that is mostly lawned.
Property Location
Marketed by Hall & Benson - Spondon
Disclaimer Property descriptions and related information displayed on this page are marketing materials provided by Hall & Benson - Spondon. estateagents365.uk does not warrant or accept any responsibility for the accuracy or completeness of the property descriptions or related information provided here and they do not constitute property particulars. Please contact Hall & Benson - Spondon for full details and further information.


