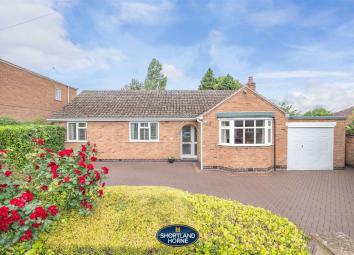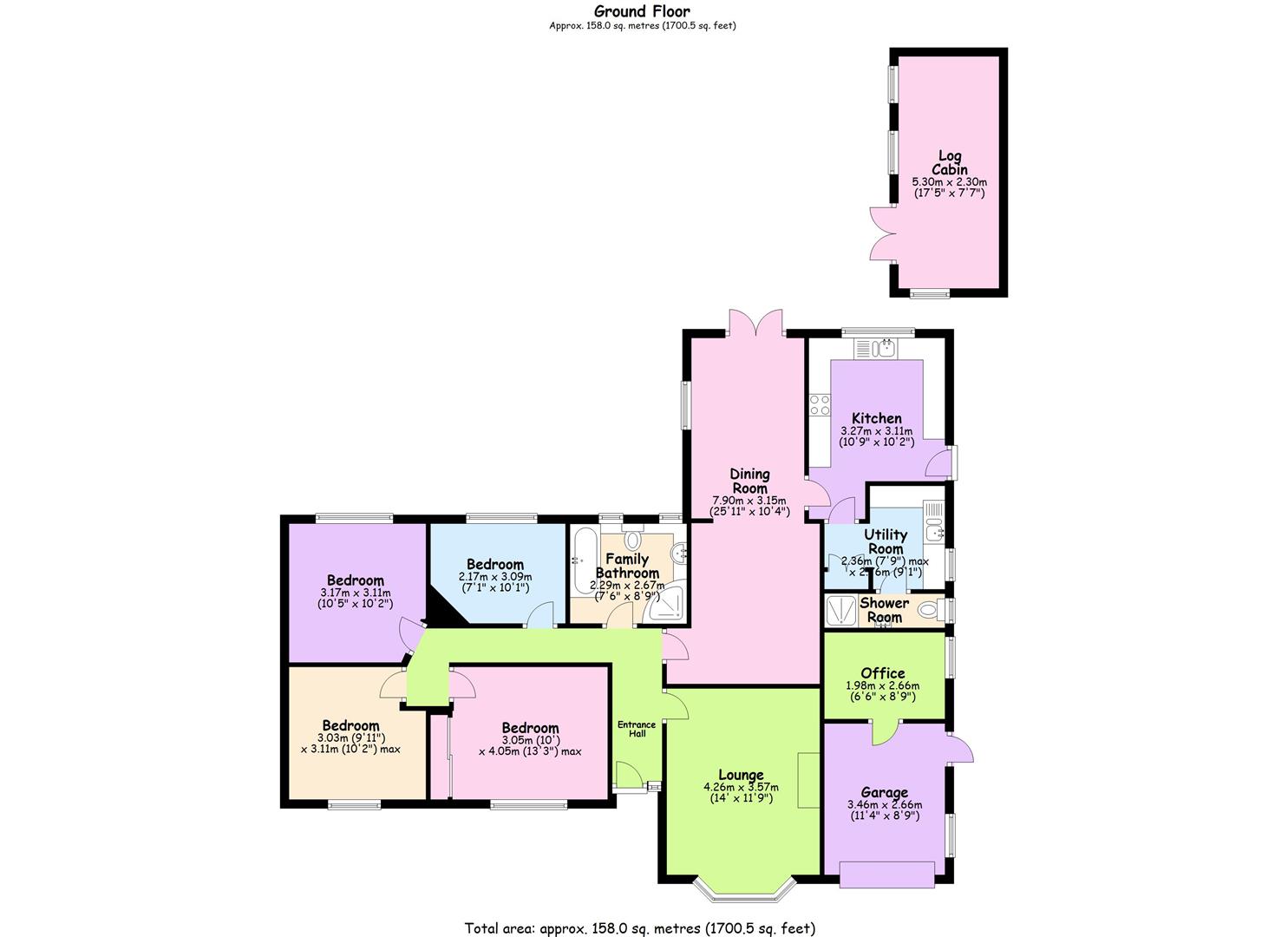Detached bungalow for sale in Coventry CV3, 4 Bedroom
Quick Summary
- Property Type:
- Detached bungalow
- Status:
- For sale
- Price
- £ 470,000
- Beds:
- 4
- Baths:
- 2
- Recepts:
- 2
- County
- West Midlands
- Town
- Coventry
- Outcode
- CV3
- Location
- Hadleigh Road, Coventry CV3
- Marketed By:
- Shortland Horne
- Posted
- 2024-04-18
- CV3 Rating:
- More Info?
- Please contact Shortland Horne on 024 7688 0022 or Request Details
Property Description
Magnificient spacious bungalow set on A very generous plot in finham park school
catchment.
This beautiful four bedroom detached family home is in the very sought after location of Hadleigh Road, Finham and is close to all local amenities.
Offering an entrance hallway with doors leading off to a lounge with feature gas fire place, 25ft dining room with French doors leading out to the lovely large landscaped garden, modern fitted kitchen with two integrated Neff Ovens, microwave and four ringed gas hob, a dishwasher and space for a fridge/freezer. There is also a separate utility room with a sink and space for a washing machine and a tumble dryer and off this is a shower room.
Walking back to the entrance hallway you will find a recently fitted family bathroom with a bath and a separate walk in shower, three double bedrooms with the master bedroom having built in wardrobes and a further generously sized single bedroom.
Outside to the front of the bungalow is a block paved driveway providing the space for several vehicles and access to the garage which has been partitioned off to cater for an office.
There is side access which leads to the rear of the property where you find a very large well established landscaped garden and a purpose built log cabin.
Ground Floor
Entrance Hallway
Lounge (4.27m x 3.58m (14 x 11'9))
Dining Room (7.90m x 3.15m (25'11 x 10'4))
Kitchen (3.28m x 3.10m (10'9 x 10'2))
Utility Room (2.36m x 2.77m (7'9 x 9'1))
Shower Room
Bedroom One (3.05m x 4.04m (10 x 13'3))
Bedroom Two (3.18m x 3.10m (10'5 x 10'2))
Bedroom Three (3.02m x 3.10m (9'11 x 10'2))
Bedroom Four (2.16m x 3.07m (7'1 x 10'1))
Family Bathroom (2.29m x 2.67m (7'6 x 8'9))
Outside
Garage (3.45m x 2.67m (11'4 x 8'9))
Office (1.98m x 2.67m (6'6 x 8'9))
Log Cabin (5.31m x 2.31m (17'5 x 7'7))
Property Location
Marketed by Shortland Horne
Disclaimer Property descriptions and related information displayed on this page are marketing materials provided by Shortland Horne. estateagents365.uk does not warrant or accept any responsibility for the accuracy or completeness of the property descriptions or related information provided here and they do not constitute property particulars. Please contact Shortland Horne for full details and further information.


