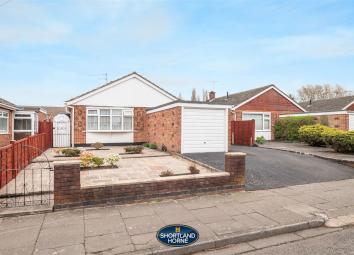Detached bungalow for sale in Coventry CV3, 2 Bedroom
Quick Summary
- Property Type:
- Detached bungalow
- Status:
- For sale
- Price
- £ 240,000
- Beds:
- 2
- Baths:
- 1
- Recepts:
- 1
- County
- West Midlands
- Town
- Coventry
- Outcode
- CV3
- Location
- Haselbech Road, Binley, Coventry CV3
- Marketed By:
- Shortland Horne
- Posted
- 2024-04-18
- CV3 Rating:
- More Info?
- Please contact Shortland Horne on 024 7688 0024 or Request Details
Property Description
This beautiful and spacious detached bungalow is just perfect to move straight into, and with no ongoing chain, there is very little to stop you! Immaculately presented throughout, an abundance of living space, conservatory and two double bedrooms, and that's before we even look at the gorgeous rear garden! This is truly a wonderful home, set in a small and peaceful location.
Enter through the porch to the large, welcoming hallway which gives access to all rooms. The living room is a lovely space with sliding doors to the conservatory which floods the bungalow with natural light. The kitchen is fitted with an excellent selection of units and complimented with a breakfast bar, space for appliances and side access to the garden. The master bedroom is a perfect room to curl up and relax and benefits from having a bay window and fitted wardrobes. A further double bedroom and a modern, shower room complete the internal accommodation.
As if the inside and location was not enough, this beautiful bungalow keeps on delivering when you take a look outside. In the majority, the stunning, sun kissed rear garden has two patio seating areas, a large area of lawn and pretty shrub borders. There is lots of off road parking to the front and side of the bungalow with a carport and a garage which has an up and over door.
Important information:
Tenure: Freehold
Vendors Position: No Chain
Parking Arrangements: Driveway & Garage
EPC Rating: D
Internal
Porch
Entrance Hall (4.22m x 1.83m (13'10 x 6'))
Lounge (4.55m x 3.66m (14'11 x 12' ))
Kitchen (3.61m x 3.10m (11'10 x 10'2 ))
Bedroom One (3.61m x 3.38m (11'10 x 11'1))
Bedroom Two (3.61m x 3.05m (11'10 x 10'))
Shower Room (1.83m x 1.70m (6' x 5'7 ))
Conservatory (3.63m x 2.59m (11'11 x 8'6 ))
Outside
Rear Garden
Driveway/Carport
Garage (4.90m x 3.05m (16'1 x 10'))
Property Location
Marketed by Shortland Horne
Disclaimer Property descriptions and related information displayed on this page are marketing materials provided by Shortland Horne. estateagents365.uk does not warrant or accept any responsibility for the accuracy or completeness of the property descriptions or related information provided here and they do not constitute property particulars. Please contact Shortland Horne for full details and further information.


