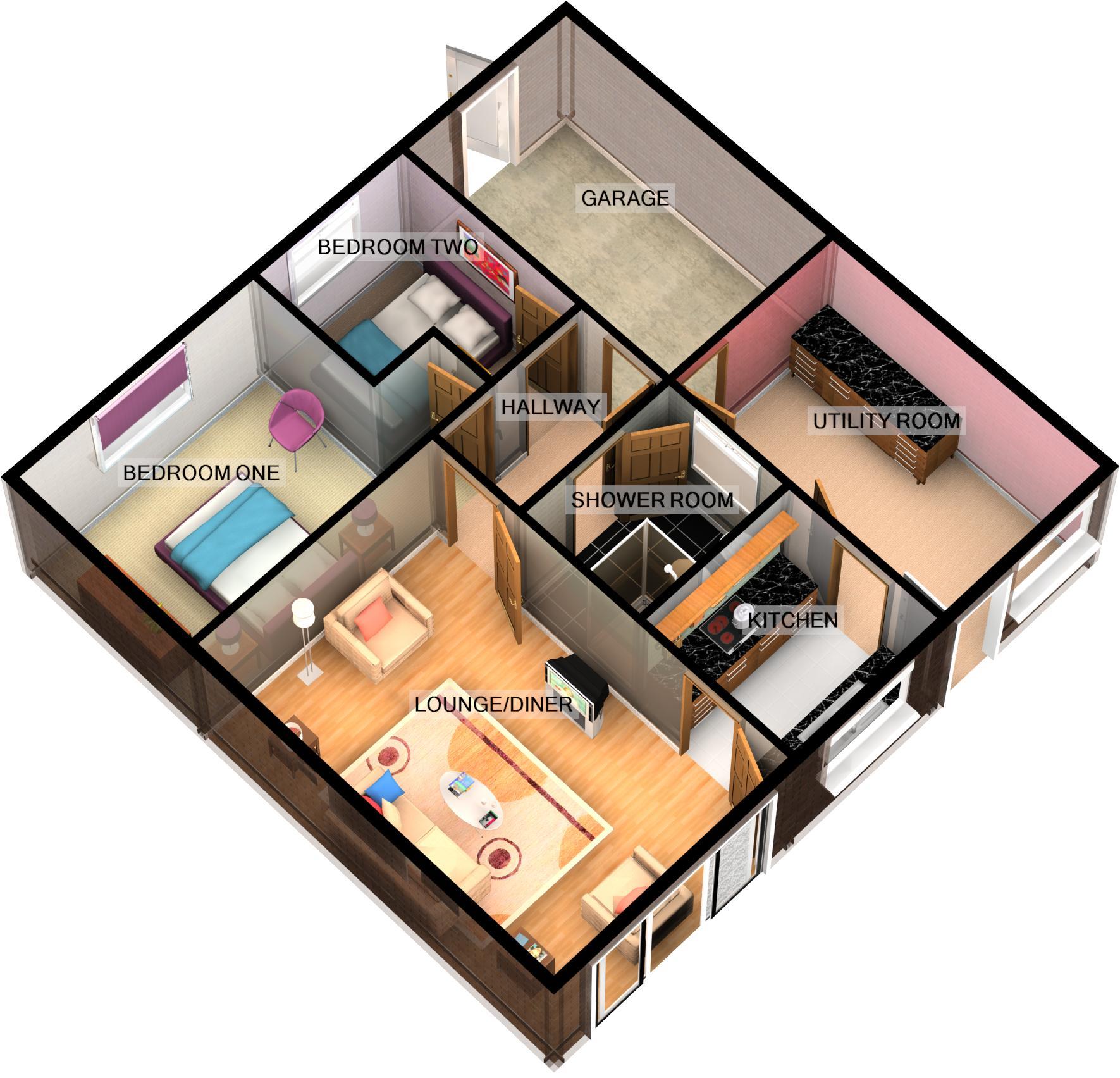Detached bungalow for sale in Coventry CV5, 2 Bedroom
Quick Summary
- Property Type:
- Detached bungalow
- Status:
- For sale
- Price
- £ 235,000
- Beds:
- 2
- Baths:
- 1
- Recepts:
- 1
- County
- West Midlands
- Town
- Coventry
- Outcode
- CV5
- Location
- Bexfield Close, Allesley Village, Coventry CV5
- Marketed By:
- Harrington & Co
- Posted
- 2019-01-28
- CV5 Rating:
- More Info?
- Please contact Harrington & Co on 024 7662 9372 or Request Details
Property Description
*** draft details ***
This immaculately presented link-detached bungalow is set in a lovely, quiet cul-de-sac location in the ever popular Allesley Village. The property benefits from no upward chain and being within walking distance of a doctors surgery, post office and a variety of shops as well as bus stops for Coventry City Centre, Birmingham Airport and Solihull.
The property is accessed via a personal door to the garage, which in turn gives access to entrance hallway with doors radiating off to a spacious lounge/diner with sliding patio doors to the rear garden, a fitted kitchen, spacious utility room with wall and base units, master bedroom with fitted wardrobes, good second bedroom and a modern re-fitted shower room.
Externally to the front of the property there is an extensive block paved driveway with parking for several vehicles and a large lawn, while the rear garden is of a decent size and has been pebbled and paved for ease of maintenance with fenced boundaries. There is also a side garage with electric sectional up and over door giving access to the hallway and utility room.
In conclusion this delightful property would be ideal option for anyone wanting to downsize to a single floor property within a popular village location. Bungalows in this area rarely come to the market, and a prompt internal viewing is highly recommended to fully appreciate what is on offer.
Ground floor
Lounge/Diner 18'3 max x 12' max
Kitchen 7'8 max x 7'8 max
Utility Room 12'11 max x 8'8 max
Bedroom One 9'9 max to front of fitted wardrobed x 9'6 max
Bedroom Two 9'9 max x 8' max
Shower Room
Garage 14'5 max x 8'8 max
Please Note: Harrington and co have made every effort to ensure the accuracy of the information provided and prospective purchasers are advised to check all measurements before making any related purchases. Should you have a specific query do not hesitate to contact the office.
Tenure: We are advised that the property is Freehold but recommend that prospective purchasers confirm this with the vendor's solicitor.
Fixtures, Fittings and Services: Since these have not been tested it is advised that all are verified and that all services are in working order to confirm their condition. Fixtures and Fittings are excluded unless referred to in the sales particulars.
Money Laundering Regulations: Harrington and Co will ask prospective purchasers to produce identification documents to support any offers.
Property Location
Marketed by Harrington & Co
Disclaimer Property descriptions and related information displayed on this page are marketing materials provided by Harrington & Co. estateagents365.uk does not warrant or accept any responsibility for the accuracy or completeness of the property descriptions or related information provided here and they do not constitute property particulars. Please contact Harrington & Co for full details and further information.


