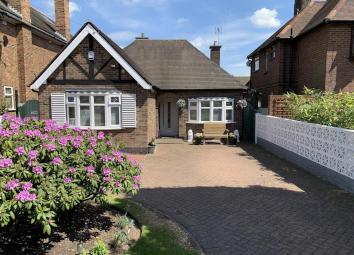Detached bungalow for sale in Coventry CV7, 3 Bedroom
Quick Summary
- Property Type:
- Detached bungalow
- Status:
- For sale
- Price
- £ 330,000
- Beds:
- 3
- Baths:
- 1
- Recepts:
- 2
- County
- West Midlands
- Town
- Coventry
- Outcode
- CV7
- Location
- Coventry Road, Exhall, Coventry CV7
- Marketed By:
- Pointons Estate Agents
- Posted
- 2024-04-04
- CV7 Rating:
- More Info?
- Please contact Pointons Estate Agents on 024 7662 0287 or Request Details
Property Description
Pointons estate agents are delighted to offer this immaculate and vastly improved detached bungalow being located on a sought-after thoroughfare benefiting from gas central heating and double glazing. In brief a welcoming entrance hall, well proportioned lounge / dining room, fitted kitchen and bathroom, three bedrooms, side porch and storage cupboards. Outside are gardens to front and rear, driveway accessed by remote electric operated gates and providing secure parking for three vehicles. C.C.T.V is also installed at the property for added security and peace of mind. An internal inspection is strongly recommended and are by prior appointment via the agents.
Entrance
Via arch into porch-way with entrance door leading into:
Entrance Hall
Amtico flooring, telephone point, central heating thermostat, door to boiler cupboard housing combination boiler serving central heating and domestic hot water, coving to ceiling and doors to:
Lounge/Dining Room (6.38m x 5.87m (20'11" x 19'3"))
Double glazed window to rear, four picture windows to side with coloured glass, living flame effect electric fire set in feature surround, central heating radiators, continuous Amtico flooring, TV point, coving to ceiling, serving hatch from dining area to kitchen and double glazed sliding patio door to garden, :
Bedroom (4.20m x 3.56m (13'9" x 11'8"))
Double glazed bow window to front, radiator, TV point and coving to ceiling.
Bedroom (2.42m x 2.35m (7'11" x 7'9"))
Double glazed window to side, radiator, TV point, coving to ceiling.
Bedroom (4.86m x 2.40m (15'11" x 7'10"))
Double glazed bow window to front, radiator.
Bathroom
Recently refitted with three piece suite comprising panelled bath with shower over and glass screen, vanity wash hand basin with cupboard under and low-level WC, tiled splashbacks, ceramic tiled flooring and radiator.
Kitchen/Breakfast Room (3.43m x 3.74m (11'3" x 12'3"))
Fitted with a matching range of base and eye level units with worktop space over, 1+1/4 bowl sink unit with single drainer, mixer tap and tiled splashbacks, integrated fridge/freezer and washing machine, two built-in electric fan assisted ovens one being eye level, five ring gas hob with extractor hood over, built-in microwave, double glazed window to side, radiator, tiled flooring, serving hatch to dining area door to:
Porch
Door to side, doors to two storage cupboards currently housing independent appliances.
Outside
To the rear is an enclosed garden with a side pedestrian access, with lawn, shrub borders, block-paved patio areas, garden sheds, two remote operated retracting awnings and water tap. To the front is a block-paved driveway entered by remote control electric gates, lawn, shrub borders and enclosed.
General Information
Please Note: All fixtures & Fittings are excluded unless detailed in these particulars. None of the equipment mentioned in these particulars has been tested; purchasers should ensure the working order and general condition of any such items.
Property Location
Marketed by Pointons Estate Agents
Disclaimer Property descriptions and related information displayed on this page are marketing materials provided by Pointons Estate Agents. estateagents365.uk does not warrant or accept any responsibility for the accuracy or completeness of the property descriptions or related information provided here and they do not constitute property particulars. Please contact Pointons Estate Agents for full details and further information.


