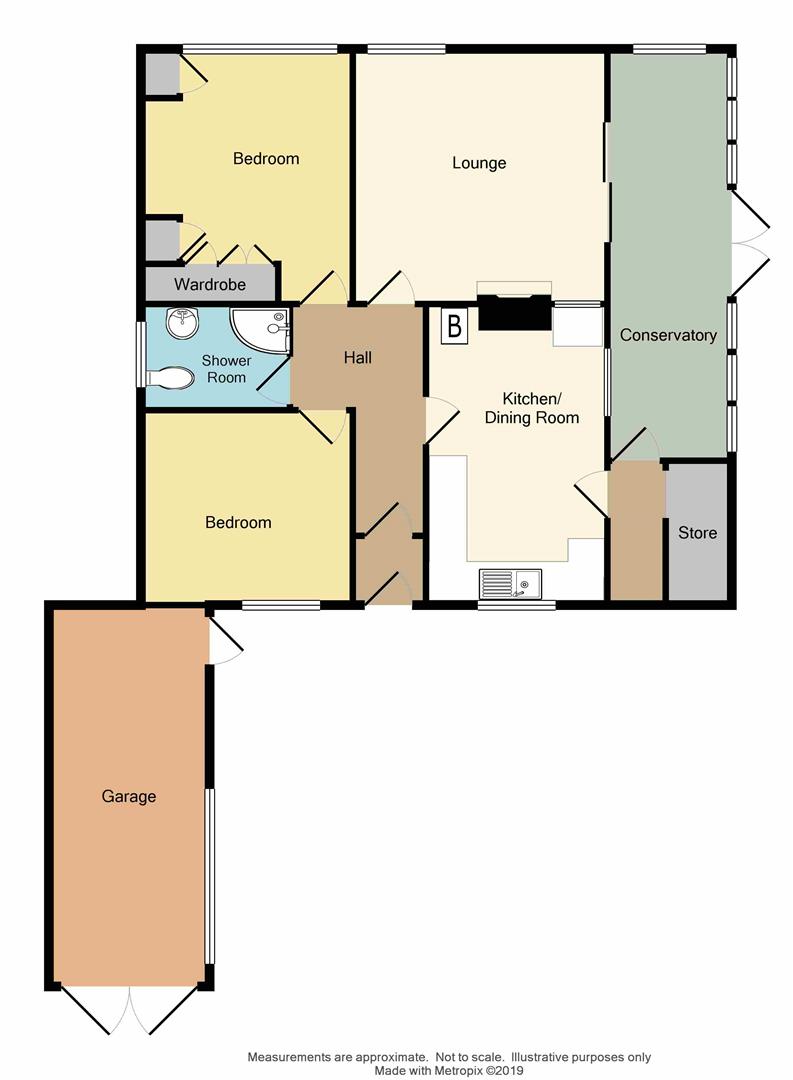Detached bungalow for sale in Coventry CV5, 2 Bedroom
Quick Summary
- Property Type:
- Detached bungalow
- Status:
- For sale
- Price
- £ 350,000
- Beds:
- 2
- Baths:
- 1
- Recepts:
- 1
- County
- West Midlands
- Town
- Coventry
- Outcode
- CV5
- Location
- Innis Road, Beechwood Gardens, Coventry CV5
- Marketed By:
- Payne Associates
- Posted
- 2024-04-01
- CV5 Rating:
- More Info?
- Please contact Payne Associates on 024 7511 9083 or Request Details
Property Description
Enjoying an enviable and peaceful location backing onto Hearsall Golf Course, this well-proportioned 1960’s detached bungalow offers tremendous potential to improve and extend (subject to planning) to create a bespoke family residence set on good sized plot. With gas central heating and double glazing, the property briefly comprises; entrance hall, lounge, conservatory overlooking the delightful rear garden, kitchen, useful utility/lobby area, two bedrooms and shower room. Outside a direct access driveway leads to the garage and to to rear there is an attractive, much larger than average landscaped garden which backs onto Hearsall Golf Club. No chain, early viewing recommended.
Front Entrance Door
Georgian style front entrance door with glazed top panel leading to:
Porch
Having a reeded glazed door with a matching top panel leading to:
Entrance Hall
Having radiator, power, access to the roof void and ceiling light point.
Kitchen (4.37m x 2.69m (14'4" x 8'10"))
Comprising roll top work surfaces, having inset bowl and a quarter single drainer stainless steel sink unit with swan mixer tap over, comprehensive range of base units, drawers and wall mounted cupboards, gas cooker point, space for fridge, "Kingfisher" central heating boiler, front uPVC sealed unit double glazed window and window adjoining the conservatory, radiator, floor covering, tiled splashbacks as fitted, power, two ceiling strip lights and part double glazed door leading to:
Conservatory (6.35m x 1.88m (20'10" x 6'2" ))
Having rear and side uPVC sealed unit double glazed windows, side uPVC sealed unit doubel glazed double opening doors leading out to the patio area and stunning rear garden, radiator, power, poly-carbonate roof, wall light point and part glazed door leading to lobby.
Rear Lobby/Utility Area
Having a roll top work surface with space and plumbing for automatic washing machine below, power, light and doorway to useful storage area.
Lounge (3.94m x 3.94m (12'11" x 12'11"))
Having a feature fireplace with wall mounted gas fire set onto a raised hearth with glazed serving hatch to one side adjoining with the kitchen, rear uPVC sealed unit double glazed window enjoying views of the rear garden and double glazed sliding patio doors leading out to the conservatory, radiator, power, television aerial point, coved ceiling cornice and ceiling light point.
Bedroom One (Rear) (3.91m into wardrobe recess x 3.25m (12'10" into wa)
Having a range of built in furniture comprising 'kneehole' dressing table having central drawer with nest of three drawers on either side, two bedside cabinets with reading light to either side and range of wardrobes with blanket cupboards over. Rear uPVC sealed unit double glazed window enjoying views over the rear garden, radiator, power and ceiling light point.
Bedroom Two (Front) (3.25m x 3.00m (10'8" x 9'10"))
Having a front uPVC sealed unit double glazed window, radiator, power and light.
Shower Room (2.29m x 1.63m (7'6" x 5'4"))
Having a modern white suite comprising low level w.C., pedestal wash hand basin with mixer tap over, quarter shower cubicle with fitted shower, side uPVC opaque sealed unit double glazed window, radiator, floor covering, tiling and splashbacks as fitted and ceiling light point.
Outside (Front)
The front garden is mainly laid to lawn and surrounded by stocked flower borders, having a variety of shrubs and trees. There is a tarmacadam driveway and pathway giving access to the front door and leading to:
Brick Built Garage
Having double opening doors.
Outside (Side And Rear)
The gardens are beautifully presented and there is a side paved patio area. The large, well laid out gardens are mainly laid to lawn with some inset borders and surround flower and herbaceous borders having a variety of plants, shrubs and trees. Timber panelled fencing and mature hedging form the boundaries which have the enviable position of backing onto Hearsall Golf Club. There is also a personal gate leading on to the Golf Club which can be used (subject to the permission of Hearsall Golf Club).
Property Location
Marketed by Payne Associates
Disclaimer Property descriptions and related information displayed on this page are marketing materials provided by Payne Associates. estateagents365.uk does not warrant or accept any responsibility for the accuracy or completeness of the property descriptions or related information provided here and they do not constitute property particulars. Please contact Payne Associates for full details and further information.


