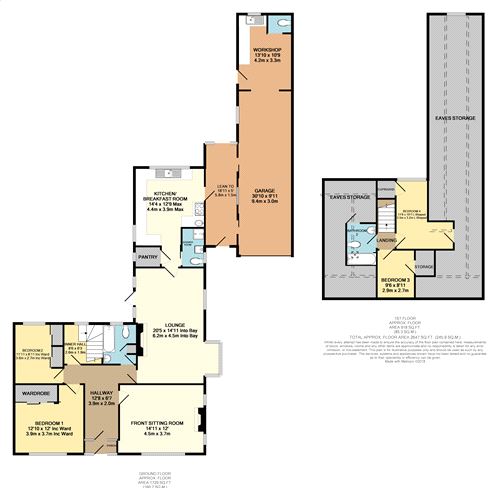Detached bungalow for sale in Cardiff CF23, 4 Bedroom
Quick Summary
- Property Type:
- Detached bungalow
- Status:
- For sale
- Price
- £ 350,000
- Beds:
- 4
- County
- Cardiff
- Town
- Cardiff
- Outcode
- CF23
- Location
- Rhydypenau Road, Cyncoed, Cardiff CF23
- Marketed By:
- Kelvin Francis
- Posted
- 2018-11-12
- CF23 Rating:
- More Info?
- Please contact Kelvin Francis on 029 2262 9797 or Request Details
Property Description
Offers In The Region Of: £350,000. An opportunity to acquire a traditional detached bungalow that requires full renovation, positioned on a generous plot within the school catchment of Rhydypenau Primary and Cardiff High School, within a short walk to Cyncoed village shops and Rhydypenau crossroads. The current accommodation comprises of an entrance porch, central hallway, generous lounge, sitting room, kitchen, ground floor shower room, larder, 4 bedrooms and 2 bathrooms. Some period features such as picture rails, flooring and skirting boards, centrally heated (not tested). Outside garden to the front, long driveway to the side, large garage and adjoining workshop with an enclosed generous south facing garden to the rear. EPC Rating: Expected
Ground Floor
Entrance Porch
Approached via a arch-shaped door with side screens, with original black and white floor tiling, further internal door, leaded glass and matching side screens into the entrance hallway.
Entrance Hallway
Generous central hallway, radiator, picture rail, wood flooring.
Lounge
Bay window and further windows to both sides with door giving access to the rear garden, fireplace, herringbone style wood block flooring, picture rail height plate display, two radiators.
Sitting Room
Overlooking the front garden and two further stained and leaded windows to the side, fireplace, radiator.
Kitchen
Windows overlooking the rear garden, basic kitchen units appointed along four sides comprising of eye level units and base units with drawers around and worktops over, inset sink and double drainer, electric hob, oven (not tested), second circular sink, plumbing space for washing machine, floor standing gas central heating boiler (not tested), radiator, door to a side cupboard walkway.
Shower Room
Window to the side, shower enclosure fully tiled with electric shower over (not tested), close coupled WC, wash hand basin, floor and wall tiling, panel radiator.
Walk-in Larder
Shelved inside.
Bedroom 1
Aspect to the front, radiator, fitted wardrobes, picture rail, telephone point.
Bedroom 2
Overlooking the rear garden, radiator, picture rail, wardrobes.
Bathroom
White suite comprising of twin-grip steel panelled bath, pedestal wash hand basin, close coupled WC, radiator, exposed floorboards.
Inner Hall
With radiator, window to the rear, dog leg staircase to the first floor landing, doors to two rooms and a bedroom.
Bedroom 3
Aspect to the front, radiator, access door to eaves storage and housing the hot water cylinder, telephone point.
Bedroom 4
Overlooking the rear garden, door to remaining eaves space, further high level storage cupboard over stairs.
Bathroom
Velux roof window, twin grip bath, WC, pedestal wash hand basin, door to eaves space, radiator.
Outside Front
Enclosed with a dwarf boundary wall, laid with stone chippings with two central shrubbery areas and crazy pave driveway leading to the side with further side access on the opposing side, long driveway continues to the side of the property leads to the garage.
Side Covered Walkway
Access door from the front and also access to the rear garden, water tap, two sliding doors to the double tandem garage, power and lighting, windows to the side, workshop area.
Attached Workshop Area
Windows overlooking the rear garden, access door to the garden, base units and sink with water supply and a WC room.
Rear Garden
Has recently been cleared (October 2018) but requires further attention, generous size with some dry-stone raised flower beds.
Viewers Material Information
1) Prospective viewers should view the Cardiff Adopted Local Development Plan 2006-2026 (ldp) and employ their own Professionals to make enquiries with Cardiff County Council Planning Department () before making any transactional decision.
2) Please note that if the property is currently within Cardiff High School catchment area, there is no guarantee that your child or children will be enrolled at Cardiff High School, if requests, for places become over subscribed. Any interested parties should make their own enquiries with Cardiff County Council Education Department before making a transactional decision.
3) We understand that the services to the property are either disconnected or switch off and therefore recommend that potential purchasers take advice from specialist tradesman.
4) It should be noted that parts of the ground floor flooring has failed and additional care should be taken when viewing the property. These areas have been cordoned off.
5) Interested parties should be aware that Kelvin Francis are selling the property on behalf of the mortgagees in possession.
Property Location
Marketed by Kelvin Francis
Disclaimer Property descriptions and related information displayed on this page are marketing materials provided by Kelvin Francis. estateagents365.uk does not warrant or accept any responsibility for the accuracy or completeness of the property descriptions or related information provided here and they do not constitute property particulars. Please contact Kelvin Francis for full details and further information.


