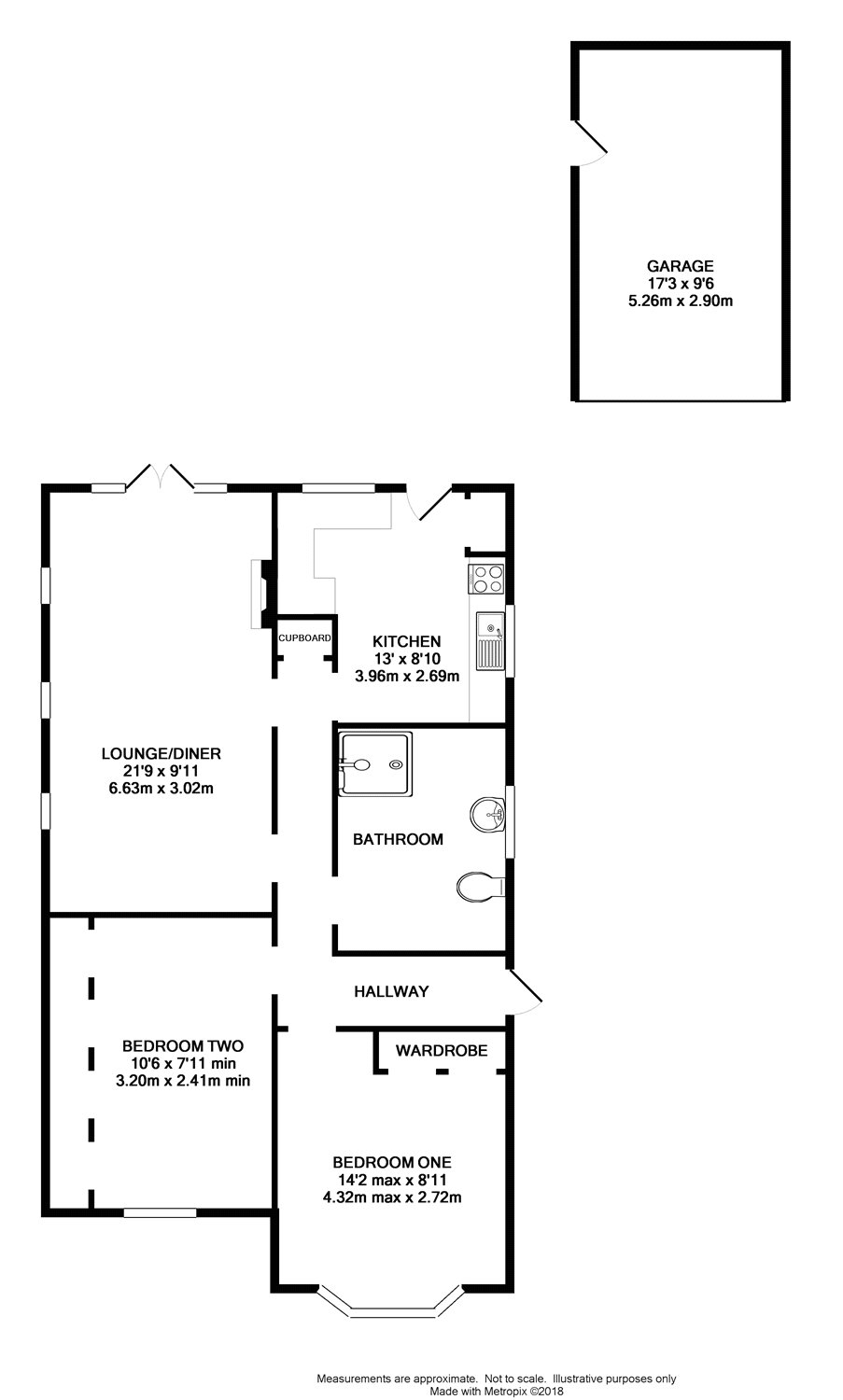Detached bungalow for sale in Cardiff CF23, 2 Bedroom
Quick Summary
- Property Type:
- Detached bungalow
- Status:
- For sale
- Price
- £ 330,000
- Beds:
- 2
- Baths:
- 1
- Recepts:
- 2
- County
- Cardiff
- Town
- Cardiff
- Outcode
- CF23
- Location
- Hurford Place, Cyncoed, Cardiff CF23
- Marketed By:
- Matthews Estate Agents
- Posted
- 2018-10-17
- CF23 Rating:
- More Info?
- Please contact Matthews Estate Agents on 029 2227 8809 or Request Details
Property Description
Matthews Estate Agents are delighted to offer to the market this attractive detached two bedroom bungalow with double glazing, air circulation/filtration system and detached garage. Located within the sought-after Cyncoed area of Cardiff, the property is being offered ‘for sale’ with no onward chain. Cyncoed village has an excellent selection of amenities including: Supermarket, post office, doctors & dental surgeries. The property further benefits from excellent transport links (with a bus stop within close proximity to the property) and has easy access to the A48 & M4 road networks. This is a must to view! Accommodation briefly comprises: Entrance hallway, lounge/diner, fitted kitchen, two bedrooms with fitted wardrobes & shower room. Externally, there is parking on own driveway for several vehicles, detached garage, enclosed and private garden to the rear. EPC Rating: E-54
Entrance Hallway Enter via uPVC obscure double glazed door, panelled & glazed doors to lounge/diner, bedrooms, kitchen, airing cupboard & shower room, thermostic controlled radiator, loft access (with air-circulation unit) air circulation vent.
Lounge/Diner 21'9" x 9'11" max (6.63m x 3.02m max). Rear aspect uPVC double glazed French doors with uPVC double glazed side panels, side access uPVC double glazed windows, feature fireplace with marble hearth & electric fire inset, coved ceiling, thermostatic controlled radiators & remote-control thermostat.
Kitchen 13 x 8'10" max (13 x 2.7m max). Side & rear aspect uPVC double glazed windows, uPVC obscure double glazed panelled door to rear, fitted range of wall & base units, stainless steel sink unit inset to roll top work surface, tiled splashbacks, plumbed for washing machine, free standing "Hotpoint" electric double oven & hob with extractor hood over, space for tall fridge/freezer, storage cupboard housing "Worcestershire" wall mounted gas boiler.
Bedroom One 14'2" x 8'11" (4.32m x 2.72m). Front aspect uPVC double glazed walk-in bay window, fitted wardrobes with mirrored & bedside cabinets, coved ceiling, thermostatic controlled radiator.
Bedroom Two 10'6" (3.2m) x 7'11" (2.41m) (to wardrobes). Front aspect uPVC double glazed window, fitted wardrobes with double mirrored doors, coved ceiling, thermostatic controlled radiator.
Shower Room Side aspect uPVC obscure double glazed window, fitted three piece suite comprising: Low level WC, pedestal wash basin, shower cubicle with thermostatic shower over, tiled splashbacks, thermostatic controlled heated towel rail.
External
Garage 17'3" x 9'6" (5.26m x 2.9m). Enter via electric up & over door, door to rear garden, power & lighting.
Front Garden Front boundary brick & block wall, enclosed with mature shrubs & trees, parking for several vehicles on Tarmacadam driveway, rear gate to garden.
Rear Garden Enclosed with wood fence panelled boundaries, paved patio area with electric sun awning, cold water tap, remainder laid to lawn with established trees including bay tree & ornamental cherry tree, pathway up to further brick paved patio area with views of the mountains toward Caerphilly.
Property Location
Marketed by Matthews Estate Agents
Disclaimer Property descriptions and related information displayed on this page are marketing materials provided by Matthews Estate Agents. estateagents365.uk does not warrant or accept any responsibility for the accuracy or completeness of the property descriptions or related information provided here and they do not constitute property particulars. Please contact Matthews Estate Agents for full details and further information.


