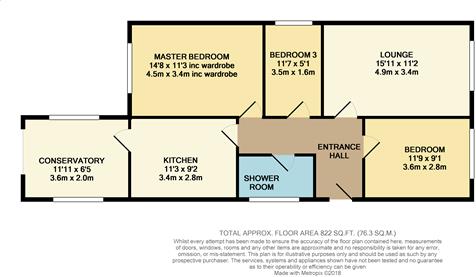Detached bungalow for sale in Bury BL8, 3 Bedroom
Quick Summary
- Property Type:
- Detached bungalow
- Status:
- For sale
- Price
- £ 294,950
- Beds:
- 3
- Baths:
- 1
- Recepts:
- 1
- County
- Greater Manchester
- Town
- Bury
- Outcode
- BL8
- Location
- Greenheys Crescent, Greenmount, Bury BL8
- Marketed By:
- Weale and Hitchen
- Posted
- 2019-05-14
- BL8 Rating:
- More Info?
- Please contact Weale and Hitchen on 01204 911895 or Request Details
Property Description
A beautifully presented and generously proportioned three bedroom, detached bungalow occupying a lovely corner position on this prestigeous and sought after development located just off Holcombe Road in the choice residential area of Greenmount. Internal viewing is essential to appreciate the size and finish of this lovely bungalow.
Entrance Hall
Lounge (4.85m x 3.40m (15'11" x 11'2"))
Attractive, log effect, electric fire set in feature fire surround. Plaster coving to ceiling.
Additional Photograph
Kitchen (3.20m x 2.74m (10'6" x 9'0"))
Range of fitted wall and base units incorporating ceramic hob and double electric oven. Overhead extractor. Inset one and a half bowl ceramic sink unit. Integrated fridge. Attractive pelmet lighting. Complementary worksurfaces with splashback tiling. Coving to ceiling.
Additional Photograph
Conservatory (3.78m x 2.11m (12'5" x 6'11))
UPVC and brick construction
Bedroom 1 (3.45m x 3.40m ( 11'4" x 11'2"))
Extensive range of fitted robes.
Additional Photograph
Bedroom 2 (3.58m x 2.74m (11'9" x 9'0"))
Coving to ceiling.
Bedroom 3 (3.40m x 1.55m (11'2" x 5'1"))
Shower Room (2.24m x 1.70m (7'4" x 5'7"))
Three piece white suite comprising walk-in shower cubicle, hand washbasin set in attractive which, high gloss, vanity unit and low level w.C. Complementary fully tiled walls.
Outside
Lawned garden to front and side with extensive driveway leading to single garage. Beautifully tended garden to rear mainly laid to artificial lawn and extensive patio areas. Generously stocked borders with mature trees and shrubs. Garden shed.
Garage (5.26m x 2.51m (17'3" x 8'3"))
With power and light. Plumbing for automatic washing machine. Vented for tumble dryer. Cold water tap. Central heating boiler
Viewings
By Telephone Appointment with our office on
Property Location
Marketed by Weale and Hitchen
Disclaimer Property descriptions and related information displayed on this page are marketing materials provided by Weale and Hitchen. estateagents365.uk does not warrant or accept any responsibility for the accuracy or completeness of the property descriptions or related information provided here and they do not constitute property particulars. Please contact Weale and Hitchen for full details and further information.


