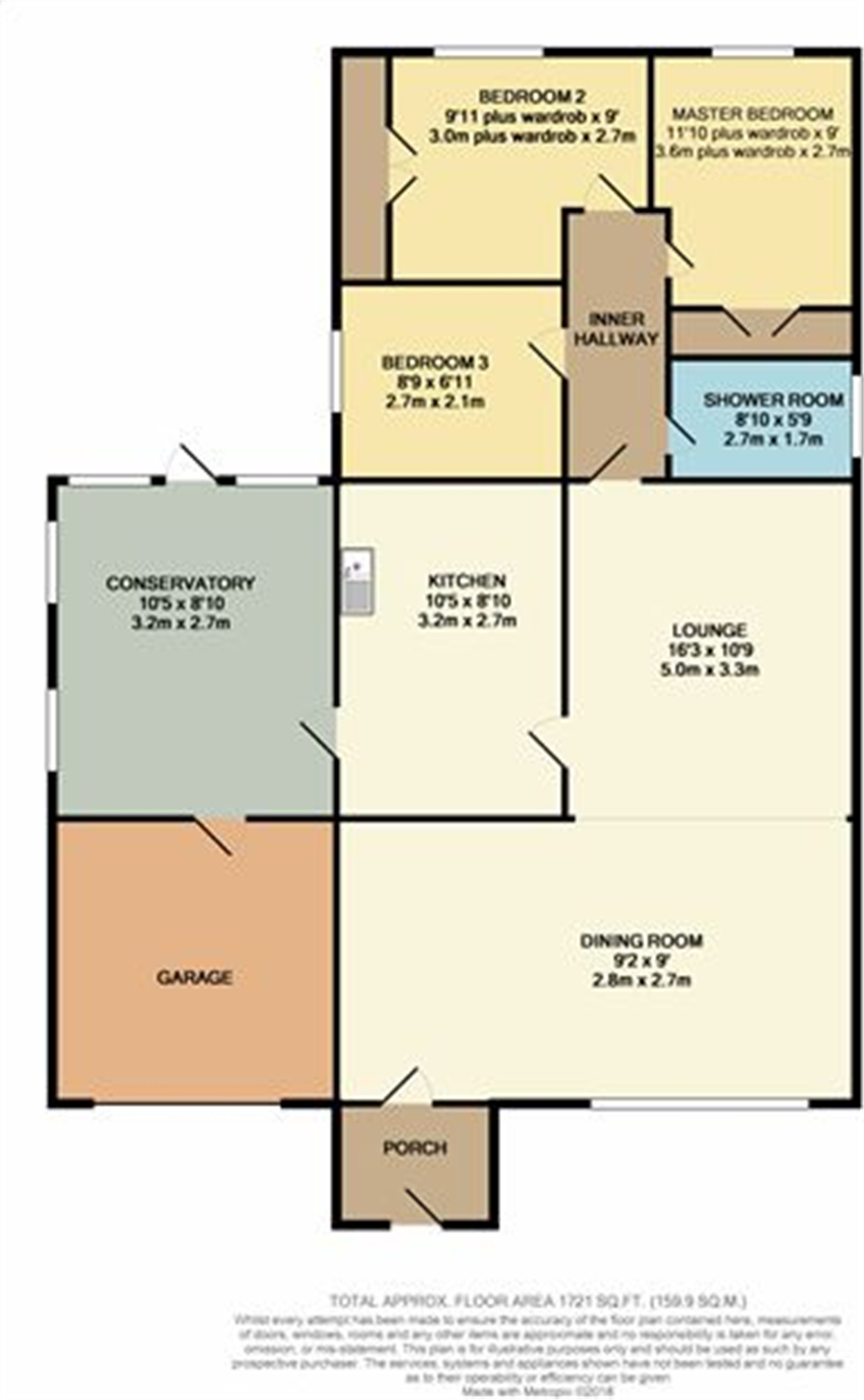Detached bungalow for sale in Bury BL0, 3 Bedroom
Quick Summary
- Property Type:
- Detached bungalow
- Status:
- For sale
- Price
- £ 260,000
- Beds:
- 3
- County
- Greater Manchester
- Town
- Bury
- Outcode
- BL0
- Location
- Avondale Drive, Holcombe Brook, Bury, Lancashire BL0
- Marketed By:
- JonSimon Estate Agents
- Posted
- 2024-04-01
- BL0 Rating:
- More Info?
- Please contact JonSimon Estate Agents on 01204 351641 or Request Details
Property Description
A well presented three bedroom detached true bungalow located in the heart of Holcombe Brook Village. Offered with no chain and briefly comprises of entrance porch, spacious open plan lounge and dining room, modern fitted kitchen, conservatory extension, three good sized bedrooms two which are fitted and a superbly presented modern shower room. Integral garage, gardens to front and rear and a driveway. Further benefits from gas central heating system and double glazed. Internal viewing is highly recommended and is strictly by appointment only.
Ground Floor
Entrance Porch
Double glazed front door into entrance porch with cloaks cupboard, double glazed window to the front.
Open Plan Lounge & Dining Room
16' 3" x 10' 9" (4.95m x 3.28m) Two radiator, double glazed window to the front.
Conservatory
10' 5" x 8' 10" (3.17m x 2.69m) Double glazed windows and door leading to the rear garden, radiator. Door to the garage.
Kitchen
10' 5" x 8' 10" (3.17m x 2.69m) Modern range of wall and base units, sink and drainer, electric hob, smeg double oven, plumbed for dishwasher, part tiled walls, radiator, door to the conservatory.
Hallway
Master Bedroom
11' 10" plus wardrobes x 9' 0" (3.61m x 2.74m) Modern built in wardrobes, double glazed window to the rear.
Bedroom Two
9' 11" x 9' 0" plus wardrobes (3.02m x 2.74m) Double glazed window, built in wardrobes, radiator.
Bedroom Three
8' 9" x 6' 11" (2.67m x 2.11m) Double glazed window, radiator.
Shower Room
8' 10" x 5' 9" (2.69m x 1.75m) Superbly presented modern wet room incorporating walk in shower, fully tiled, wc, wash hand basin, double glazed window, chrome heated towel rail, tiled to exposed areas.
Outside
Garage
Remote control up and over door, boiler.
Gardens
To the front there is a driveway providing off road parking. Beautifully presented rear garden with raised lawn and paved patio area.
Property Location
Marketed by JonSimon Estate Agents
Disclaimer Property descriptions and related information displayed on this page are marketing materials provided by JonSimon Estate Agents. estateagents365.uk does not warrant or accept any responsibility for the accuracy or completeness of the property descriptions or related information provided here and they do not constitute property particulars. Please contact JonSimon Estate Agents for full details and further information.


