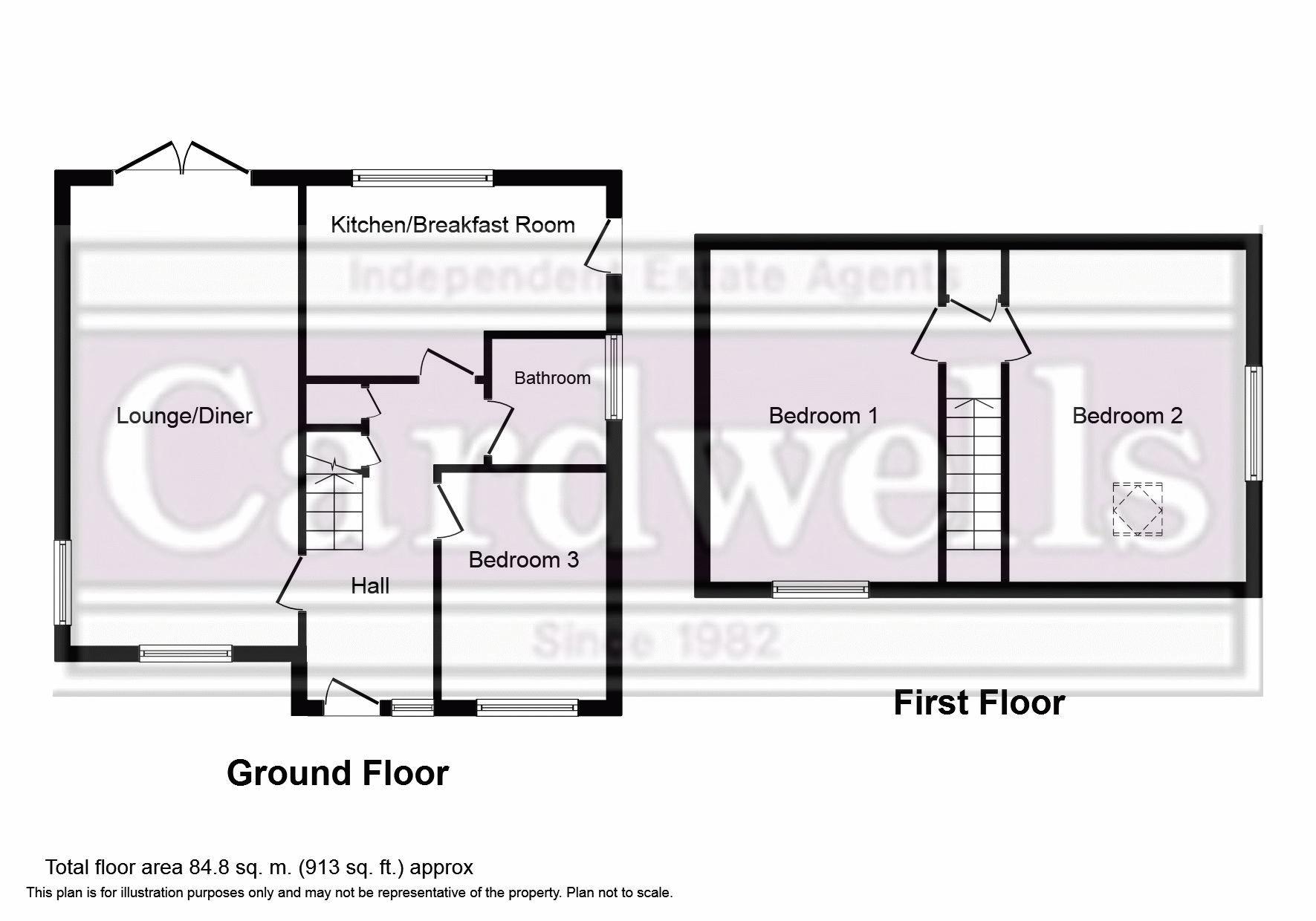Detached bungalow for sale in Bury BL8, 3 Bedroom
Quick Summary
- Property Type:
- Detached bungalow
- Status:
- For sale
- Price
- £ 220,000
- Beds:
- 3
- Baths:
- 1
- Recepts:
- 1
- County
- Greater Manchester
- Town
- Bury
- Outcode
- BL8
- Location
- Cotswold Crescent, Bury BL8
- Marketed By:
- Cardwells Sales, Lettings & Management
- Posted
- 2024-04-28
- BL8 Rating:
- More Info?
- Please contact Cardwells Sales, Lettings & Management on 0161 219 8540 or Request Details
Property Description
*detached dormer style property located on walshaw park*much sought after residential location* easy access to the town centre and local countryside*well placed for primary and secondary schools*Viewing is considered essential to appreciate this well appointed, detached dormer style property which is located on the popuar and much sought after Walshaw Park development reached from Walshaw Road not far from the Bolholt Hotel and Country Club. Features include; combi style gas central heating, double glazing, a comprehensively appointed breakfast kitchen with integrated appliances, detached garage and a fabulous very private rear garden. The accommodation offers a flexible 2 or 3 bedroom configuration and comprises in summary; entrance hall, 21ft lounge-diner, breakfast kitchen, ground floor bathroom and third bedroom, balustraded stairs to the landing with access to eaves storage space and two generous size double bedrooms. Viewing is most earnestly recommended and can be arranged direcetly with Cardwells Bury office.
Selling your property? Call Cardwells for a free no obligation valuation from professionally qualified and experienced staff. Offices open and accompanied viewings undertaken 7 days a week, No Sale No Fee, please call Cardwells Estate Agents Bury on .
Entrance Hall
Front elevation door and window, central heating radiator, balustraded stairs with built in storage cupboards.
Lounge/Diner (21' 4'' x 10' 7'' (6.50m x 3.22m))
Spacious room with front and side elevation windows, french doors to the rear garden, modern fireplace housing a stainless steel electric fire, central heating radiator, double pendant light fittings.
Kitchen/Breakfast Room (13' 11'' x 8' 10'' (4.24m x 2.69m))
Comprehensively fitted with a range of base and wall cabinets and drawers, coordinating worktops and breakfast bar, integrated halogen style hob with cooker hood over, separate Neff built in double oven, Neff dishwasher, integrated one and half bowl sink with mixer tap, space and plumbed for appliances. Complementary wall tiling, mounted Worcester combi central heating boiler, rear elevation window, side entrance door.
Bedroom 3 (8' 4'' x 7' 3'' (2.54m x 2.21m))
Ground floor bedroom with a front elevation window and central heating radiator.
Family Bathroom (7' 5'' x 5' 4'' (2.26m x 1.62m))
Suite comprising; panelled bath with mounted electric shower above, pedestal wash hand basin, wc, complementary wall and floor tiling, panelled ceiling with inset lighting, chrome towel radiator, side elevation window.
First Floor Landing
Landing with built access to eaves storage and bedrooms to each side.
Master Bedroom (14' 5'' x 10' 4'' (4.39m x 3.15m))
Excellent size double room with fitted wardobes, matching drawer set, bedside cabinets and dressing table. Front elevation window, central heating radiator.
Bedroom 2 (15' 5'' x 11' 0'' (4.70m x 3.35m))
Further spacious double room with a side elevation window, velux window to the front ceiling, central heating radiator, laminate flooring.
Externally
Spacious predominantly lawned garden frontage, tandem style drive serving a detached brick situated to the rear of the house and wrought iron gates opening to an excellent size lawned rear garden affording much privacy with a fenced surround and paved patio.
Tenure
We are advised this is a leasehold property with the residue of a 999 year lease with an annual ground rent of £12.50.
Price
O/O £220,000
Viewing
Your personal inspection is highly recommended and can be arranged via an advanced appointment with Cardwells Estate Agents Bury on or via email;
Disclaimer
This brochure and property details are a representation of the property offered for sale or rent, as a guide only. Brochure content must not be relied upon as fact and does not form any part of a contract. Measurements are approximate. No fixtures or fittings, heating system or appliances have been tested, nor are they warranted by Cardwells or any staff member in any way as being functional or regulation compliant. Cardwells do not accept any liability for any loss that may be caused directly or indirectly by the brochure content, all interested parties must rely on their own, their surveyor’s or solicitor’s findings. We advise all interested parties to check with the local planning office for details of any application or decisions that may be consequential to your decision to purchase or rent any property. Any floor plans provided should be used for illustrative purposes only and should be used as such by any interested party.
Property Location
Marketed by Cardwells Sales, Lettings & Management
Disclaimer Property descriptions and related information displayed on this page are marketing materials provided by Cardwells Sales, Lettings & Management. estateagents365.uk does not warrant or accept any responsibility for the accuracy or completeness of the property descriptions or related information provided here and they do not constitute property particulars. Please contact Cardwells Sales, Lettings & Management for full details and further information.


