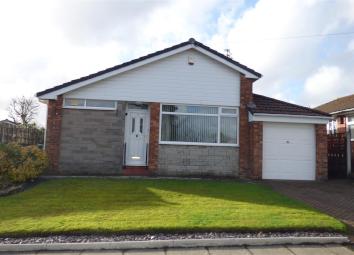Detached bungalow for sale in Bury BL8, 3 Bedroom
Quick Summary
- Property Type:
- Detached bungalow
- Status:
- For sale
- Price
- £ 239,950
- Beds:
- 3
- Baths:
- 1
- Recepts:
- 2
- County
- Greater Manchester
- Town
- Bury
- Outcode
- BL8
- Location
- Abbey Drive, Bury BL8
- Marketed By:
- Weale and Hitchen
- Posted
- 2019-04-01
- BL8 Rating:
- More Info?
- Please contact Weale and Hitchen on 01204 911895 or Request Details
Property Description
A well planned and generously proportioned three bedroom Detached True Bungalow located on the popular and sought after Seddons Farm Development, set within a convenient distance of an abundance of local amenities and excellent transport routes to Bury town centre. Internal viewing is essential to appreciate the size of this lovely bungalow.
Entrance Hall (entrance (entrance ))
Lounge (5.11m x 3.43m (16'9" x 11'3"))
Living flame gas fire set in feature marble 'Hole in the Wall' fireplace. Plaster coving to ceiling.
Additional Photograph
Dining Kitchen (4.32m x 3.30m (14'2" x 10'10" ))
'L' shaped. Fitted white, high gloss, wall and base units incorporating electric slot in cooker, integrated fridge and freezer. Complementary worksurfaces with splashback tiling. Inset one and a half bowl stainless steel sink unit. Plumbing for automatic washing machine/dishwasher.
Additional Photograph
Additional Photograph
Additional Photograph
Inner Hall Way
Linen/Cloaks cuboard. Loft access.
Bedroom 1 (3.45m x 3.12m into robes (11'4" x 10'3" into robes)
Extensive range of fitted robes.
Additional Photograph
Bedroom 2 (3.94m x 2.57m (12'11" x 8'5"))
Range of fitted robes. Plaster coving to ceiling.
Additional Photograph
Bedroom 3 (2.54m x 2.29m (8'4" x 7'6"))
Plaster coving to ceiling Patio doors leading to conservatory
Conservatory (3.86m x 1.91m (12'8" x 6'3"))
Ceramic tiled floor.
Wet Room
Walk in shower with Triton electric shower. Hand washbasin and low level w.C. Complementary fully tiled walls. Chrome heated towel rail.
Additional Photograph
Outside
Lawned garden to front with block paved driveway leading to attached, brick built garage. Beautifully maintained garden to rear, mainly laid to lawn and stocked with an abundance of mature trees and shrubs.
Additional Photograph
Garage
With power and light. Water tap. Gas Combi central heating boiler.
Viewings
By telephone appointment with our office on
Property Location
Marketed by Weale and Hitchen
Disclaimer Property descriptions and related information displayed on this page are marketing materials provided by Weale and Hitchen. estateagents365.uk does not warrant or accept any responsibility for the accuracy or completeness of the property descriptions or related information provided here and they do not constitute property particulars. Please contact Weale and Hitchen for full details and further information.

