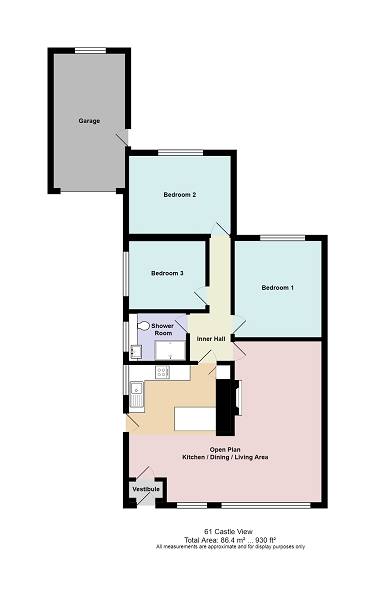Detached bungalow for sale in Bridgend CF31, 3 Bedroom
Quick Summary
- Property Type:
- Detached bungalow
- Status:
- For sale
- Price
- £ 230,000
- Beds:
- 3
- Baths:
- 1
- Recepts:
- 1
- County
- Bridgend
- Town
- Bridgend
- Outcode
- CF31
- Location
- Castle View, Bridgend CF31
- Marketed By:
- Peter Morgan
- Posted
- 2019-05-05
- CF31 Rating:
- More Info?
- Please contact Peter Morgan on 01656 376855 or Request Details
Property Description
Totally renovated inside and outside!. Contemporary open plan detached traditional bungalow on A large corner plot. Benefitting from brand new fully fitted kitchen, shower room, re-plastered throughout, re-wired, combi central heating, carpets and more!
Situated in a popular area of traditional bungalows, conveniently located for Bridgend Town Centre. Princess Of Wales Hospital. Public transport and public house / restaurant. The M4 is within approximately 1.5 miles at Junction 36 Sarn services along with major retail and leisure outlets.
This home has attractive accommodation comprising vestibule, open plan fully fitted kitchen / dining / lounge, inner hallway, fitted double shower room and three bedrooms.
Benefits from uPVC double glazing, combi gas central heating and vacant possession.
Externally there are landscaped gardens to front, side and rear. Four car driveway and garage. Must be viewed!
Mortgage Advice
For personal mortgage advice contact our whole of market Financial Adviser Clive Williams on option 1, option 1.
Ground floor
Vestibule
uPVC double glazed front door. Tiled floor. Plastered walls and ceiling. Shelved alcove. Coat rail. Oak veneered panelled door to
Open Plan Kitchen/ Dining/ Living (23' 1" x 20' 5" x 17' 3" or 7.04m x 6.23m x 5.26m)
Fully open plan contemporary living space as follows.
Lounge Area
11 feet wide. UPVC double glazed window to front. Remote control traditional living flame gas fire set in cast iron fireplace with marble hearth and wood surround. Stained wooden skirting boards. Plastered walls and ceiling. Fitted carpet. Radiator. Sky TV and terrestrial aerial points. Telephone point ready for connection. Oak veneered panel door to inner hallway. Open plan to
Kitchen / Dining Area
uPVC double glazed windows to front and side. UPVC double glazed door to side. Fully fitted kitchen with breakfast bar finished with light grey doors, brushed steel handles and wood effect work tops. Porcelain sink unit with mixer taps and grey brick style tiled splash backs. Integral oven, grill and ceramic hob. Integrated fridge and freezer. Chimney style designer vertical radiator. Tiled floor. Panel radiator. Plastered walls and ceiling. Smoke alarm. Alcove with tiled splash back (ideal for microwave). Full length built in store cupboard. Oak veneered panel door to
Inner Hall
Plastered walls and ceiling. Smoke alarm. Attic entrance and loft ladder to boarded attic space with light and wall mounted combi gas central heating boiler and wall mounted central heating timer and thermostat. Fitted carpet. Oak veneered panelled door to bedrooms and
Family Double Shower Room (7' 2" x 6' 0" or 2.19m x 1.84m)
uPVC double glazed window to side. Fitted contemporary shower room. Fully tiled walls and floor. Three piece suite in White comprising w.C with enclosed cistern and push button flush, hand basin with mixer tap and double shower cubicle with rainstorm shower and hair wash spray. Chrome heated towel rail. Plastered ceiling with inset spotlights. Shelved recess.
Bedroom 1 (11' 11" x 11' 0" or 3.63m x 3.36m)
uPVC double glazed window tor rear. Plastered walls and ceiling. Stained wooden skirting boards. Fitted carpet. Radiator.
Bedroom 2 (10' 2" x 9' 11" or 3.09m x 3.02m)
uPVC double glazed window to rear. Plastered walls and ceiling. Stained wooden skirting boards. Fitted carpet. Radiator.
Bedroom 3 (9' 8" x 9' 0" or 2.95m x 2.74m)
uPVC double glazed window to side. Plastered walls and ceiling. Stained wooden skirting boards. Fitted carpet. Radiator.
Exterior
Outside
The property stands on a large corner plot with front, side and rear gardens as follows.
Front Garden
Landscaped with newly laid Cotswold stone. Brick built front wall. Two ornamental trees. Rockery. Concrete pathway to front and to the side and rear of the bungalow. Side driveway for 4 cars with water tap and LED security light leading to
Attached Garage (17' 0" x 9' 1" or 5.18m x 2.76m)
Up and over door. Pedestrian door and window to rear. Electric light and power point.
Side Garden
Landscaped with newly laid lawn with wood bark covered planting area. Mature laurel hedging. Concrete pathway to
Rear Garden
Concrete patio and garden laid with top soil. Wood fencing and laurel hedging. Door to garage.
Property Location
Marketed by Peter Morgan
Disclaimer Property descriptions and related information displayed on this page are marketing materials provided by Peter Morgan. estateagents365.uk does not warrant or accept any responsibility for the accuracy or completeness of the property descriptions or related information provided here and they do not constitute property particulars. Please contact Peter Morgan for full details and further information.


