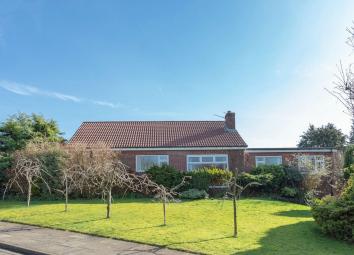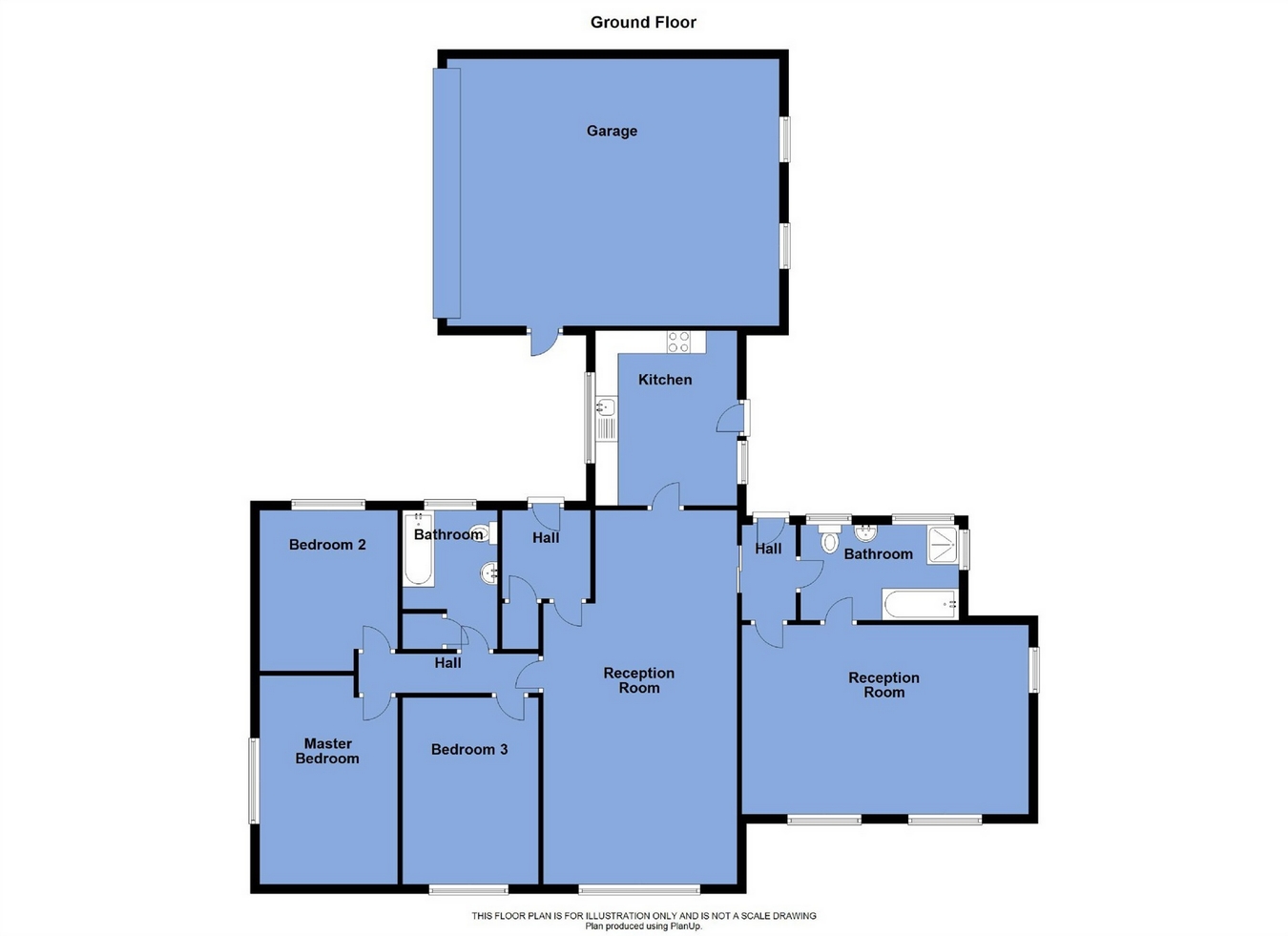Detached bungalow for sale in Bolton BL6, 3 Bedroom
Quick Summary
- Property Type:
- Detached bungalow
- Status:
- For sale
- Price
- £ 290,000
- Beds:
- 3
- County
- Greater Manchester
- Town
- Bolton
- Outcode
- BL6
- Location
- St. Leonards Avenue, Lostock, Bolton BL6
- Marketed By:
- Lancasters Estate Agents
- Posted
- 2024-04-18
- BL6 Rating:
- More Info?
- Please contact Lancasters Estate Agents on 01204 351890 or Request Details
Property Description
Key features:
- No chain
- Extended
- Detached, set on a corner plot
- Double driveway and garage
- Excellent area
- Versatile layout
- Three bedrooms
- Two bathrooms
- Low maintenance gardens
Main Description:
The House:
This three bedroom detached bungalow has bundles of potential, but does require significant updating throughout. The property would certainly benefit from a new kitchen and general modernisation to the decoration.
The property comprises of; Entrance hallway with storage cupboards, a spacious lounge / dining area with a front facing feature picture window, kitchen with a door leading onto the low maintenance rear garden, second reception which could be used for numerous activities, bathroom with shower cubicle and three piece suite, three good sized bedrooms, and a further family bathroom with a tasteful three piece suite.
To the outside of the property there are lawned side gardens with mature shrubs and trees. Double driveway and garage with remote controlled door. To the rear of the property there is a low maintenance garden with borders and shrubs and a patio area to sit out.
The Area:
Located on a corner plot of St. Leonard's Avenue and Wilson Fold Avenue - this area is very popular due to the excellent schools and the good network / transport links and a very convenient area with an abundance of shops and services within Bolton and Horwich town centres, together with the Middlebrook Leisure & Retail complex.
There is excellent access into the nearby countryside at the top of Austin’s Lane with footpaths providing access into nearby fields. The properties in and around Austin’s Lane, more specifically on St Leonard’s Avenue, Purbeck Drive and Crowborough Close have remained consistently popular.
Directions:
Directions:
Ground Floor
Entrance
6' 4" x 6' 11" (1.93m x 2.11m) Entrance Hallway with storage cupboard. Access to rear garden.
Lounge/Dining Area
13' 11" x 27' 4" (4.24m x 8.33m) with large front facing picture window. Electric fire.
Kitchen
12' 5" x 9' 10" (3.78m x 3.00m) with wall and base units, upvc door opens onto rear garden with raised patio area.
Reception Room 2
20' x 13' 6" (6.10m x 4.11m) with two front facing windows, exposed feature stone wall.
Bathroom
with two rear facing frosted window and three-piece pink suite with tiled shower cubicle; tiled walls.
Bedroom 1
14' 11" x 9' 11" (4.55m x 3.02m) side facing with picture window and fitted wardrobes.
Bedroom 2
13' 4" x 9' 9" (4.06m x 2.97m) Hallway leading to front facing bedroom.
Bedroom 3
9' 11" x 9' 10" (3.02m x 3.00m) with fitted wardrobes.
Bathroom
with rear facing frosted window; three-piece suite in cream. Jacuzzi bath. Tiled walls. Airing cupboard.
Outside
Outside
Double driveway and double garage with flat roof.
Property Location
Marketed by Lancasters Estate Agents
Disclaimer Property descriptions and related information displayed on this page are marketing materials provided by Lancasters Estate Agents. estateagents365.uk does not warrant or accept any responsibility for the accuracy or completeness of the property descriptions or related information provided here and they do not constitute property particulars. Please contact Lancasters Estate Agents for full details and further information.


