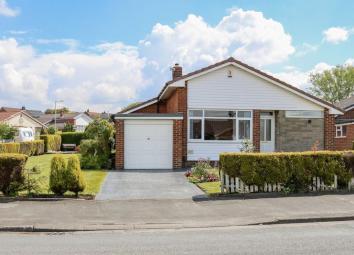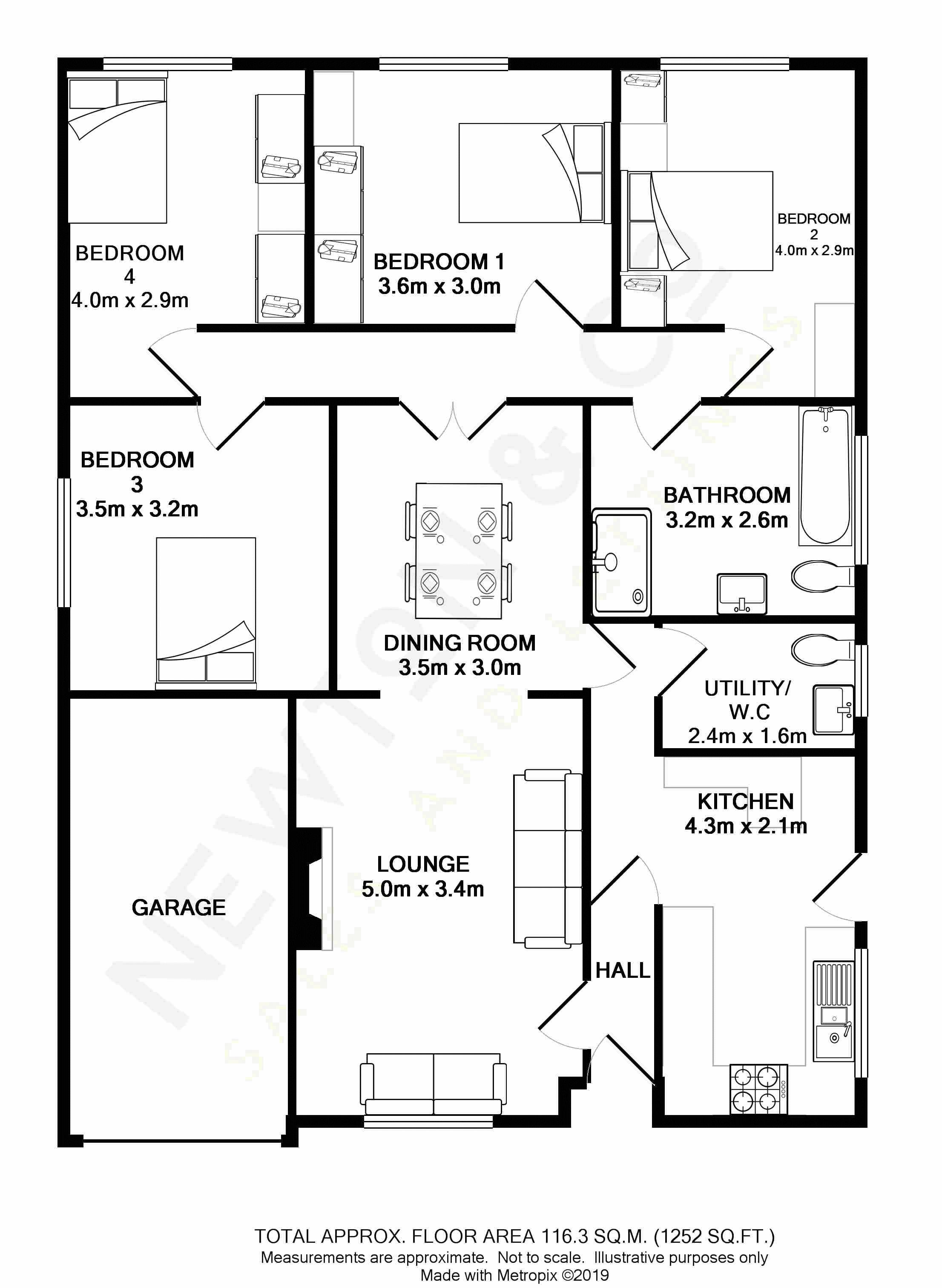Detached bungalow for sale in Bolton BL2, 4 Bedroom
Quick Summary
- Property Type:
- Detached bungalow
- Status:
- For sale
- Price
- £ 285,000
- Beds:
- 4
- Baths:
- 1
- Recepts:
- 2
- County
- Greater Manchester
- Town
- Bolton
- Outcode
- BL2
- Location
- Detached True Bungalow, South Drive, Harwood, Bolton BL2
- Marketed By:
- Newton & Co Ltd
- Posted
- 2024-05-08
- BL2 Rating:
- More Info?
- Please contact Newton & Co Ltd on 01204 911953 or Request Details
Property Description
Newton & Co are delighted to offer for sale with no onward chain this immaculately presented detached bungalow set on a corner plot in a popular location of Harwood, Bolton. With four double bedrooms, the deceptively spacious accommodation briefly comprises; hall, spacious lounge with newly fitted gas fire, open plan through to dining room, kitchen with breakfast bar, utility/ w.C, four double bedrooms (two of which have newly fitted wardrobes, drawers and side tables), along with a modern four piece bathroom suite. Externally, behind the hedge row frontage the property offers a paved driveway leading to a garage, well maintained lawns sweeping from front to side providing a great space with open views over winter hill. To the rear you will find a large enclosed paved patio area.
Entrance Hall
UPVC door leading into the property. Ceiling light point. Radiator. Access doors through to kitchen and lounge.
Lounge (16' 5'' x 11' 2'' (5.00m x 3.40m max))
Large UPVC window to front elevation with open views over Winter Hill. Newly fitted inset remote control gas fire with marble surround. Two ceiling light points. Radiator. Open arch through to:
Dining Room (11' 4'' x 9' 8'' (3.45m x 2.95m))
French doors through to rear bedroom corridor. Ceiling light point. Radiator.
Kitchen/ Breakfast Room (l-shaped- 14' 1'' x 10' 6'' x 7' 10'' (4.30m x 3.20m x 2.40m))
Fitted with a range of wall and base units in a white finish. Contrasting worktop and breakfast bar. Stainless steel sink and half with drainer. 4-ring gas hob with extractor above. Built-in Neff oven and grill. Integrated under counter fridge and freezer. Integrated dishwasher. UPVC double glazed windows and door leading out onto side elevation. Ceiling light point. Radiator.
Utility/ W.C (7' 10'' x 5' 1'' (2.40m x 1.55m))
With plumbing for washing machine and dryer, w.C and vanity wash hand basin. UPVC window to side elevation. Ceiling light point. Radiator.
Rear Corridor
Two ceiling light points. Loft hatch access.
Bedroom One (11' 10'' x 9' 10'' (3.60m x 3.00m))
Double bedroom featuring newly installed fitted wardrobes, drawers, dressing table and matching bedside tables. UPVC window to rear elevation. Ceiling light point. Radiator.
Bedroom Two (13' 1'' x 9' 6'' (4.00m max x 2.90m))
Double bedroom featuring newly installed fitted wardrobes, drawers, dressing table and matching bedside tables (currently set up as a single). UPVC window to rear elevation. Ceiling light point. Radiator.
Bedroom Three (13' 1'' x 9' 6'' (4.00m max x 2.90m))
Double bedroom (currently set up as a single). UPVC window to rear elevation. Ceiling light point. Radiator.
Bedroom Four (11' 4'' x 10' 2'' (3.45m x 3.10m))
Double bedroom with UPVC window overlooking side garden. Ceiling light point. Radiator.
Family Bathroom (10' 6'' x 8' 4'' (3.20m x 2.55m))
Modern four-piece bathroom comprising w.C, pedestal wash hand basin. Panelled bath, double shower enclosure with glazed screen. UPVC window to side elevation. Recessed spotlights. Heated towel rail. Tiled elevations.
Externally
Front & Side Garden
Hedge row frontage with landscaped paved driveway leading to the garage. Extensive lawn sweeping round to the side of the property with fabulous open views over Winter Hill. Flourishing plant beds. Paved seating area. Gated access to the rear.
Rear Garden
Large quaint enclosed paved patio enjoying the morning sunshine surrounded by mature plants and shrubs.
Property Location
Marketed by Newton & Co Ltd
Disclaimer Property descriptions and related information displayed on this page are marketing materials provided by Newton & Co Ltd. estateagents365.uk does not warrant or accept any responsibility for the accuracy or completeness of the property descriptions or related information provided here and they do not constitute property particulars. Please contact Newton & Co Ltd for full details and further information.


