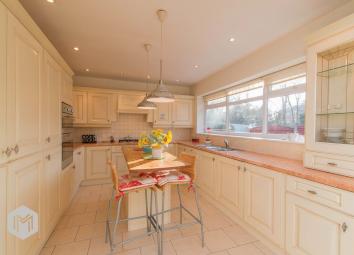Detached bungalow for sale in Bolton BL5, 4 Bedroom
Quick Summary
- Property Type:
- Detached bungalow
- Status:
- For sale
- Price
- £ 270,000
- Beds:
- 4
- County
- Greater Manchester
- Town
- Bolton
- Outcode
- BL5
- Location
- King Street, Westhoughton, Bolton BL5
- Marketed By:
- Miller Metcalfe - Westhoughton
- Posted
- 2024-05-08
- BL5 Rating:
- More Info?
- Please contact Miller Metcalfe - Westhoughton on 01942 566526 or Request Details
Property Description
Set within a stones throw away from Westhoughton Town Centre, surrounded by abundance of amenities which include banks, restaurants, pubs and high street shops. Access onto the M61 motorway network within an easy reach from Kings Street. The leisure centre, primary schools and secondary schools, along with the train station also a stones throw away. This is a four bedroom dormer bungalow where two bedrooms are downstairs and two bedrooms on the first floor. There is also a shower room located downstairs and upstairs for added convenience. Open plan kitchen, dining room and a family room along with a separate lounge. A beautiful not overlooked rear garden and a driveway parking for two vehicles to the front. Sold with no onward chain, this is a fantastic opportunity so waste no time in registering your interest with Miller Metcalfe.
Entrance hall
Wood flooring, radiator, understairs storage cupboard.
Lounge
3.0m x 3.29m (9' 10" x 10' 10") Bay window to the front overlooking the front garden, radiator, ornate coving, picture rail, electric fire, ceiling rose.
Guest WC
Low level wc, tiled flooring.
Shower room
3.12m x 1.65m (10' 3" x 5' 5") Two piece suite comprising of a walk in shower cubicle and wash hand basin. Radiator, tiled flooring.
Kitchen
4.78m x 3.28m (15' 8" x 10' 9") Range of wall and base units, sink with mixer tap, integrated appliances to include gas hob, electric oven, dishwasher, washing machine, fridge and freezer. Island unit with storage under. Spotlights, tiled flooring.
Dining room
3.1m x 2.85m (10' 2" x 9' 4") Open plan layout from the family room and the kitchen. Laminate flooring, radiator.
Family room
3.0m x 3.5m (9' 10" x 11' 6") Patio double doors to the rear garden, wood laminate flooring, radiator.
Bedroom one
3.73m x 3.29m (12' 3" x 10' 10") Bay window, radiator.
Bedroom two
3.1m x 3.66m (10' 2" x 12' 0") Radiator, Window overlooking the rear garden.
First floor
bedroom three
3.96m x 5.46m (13' 0" x 17' 11") Velux window, radiator.
Bedroom four
3.59m x 5.46m (11' 9" x 17' 11") Velux window, radiator.
Shower room
Three piece suite comprising of wc, wash hand basin and a shower cubicle. Vinyl flooring.
Gardens
Outside there is parking for two vehicles. To the rear enclosed landscaped garden which is mainly laid to lawn, patio seating area, outbuilding, numerous conifers, flowers and shrubs.
Property Location
Marketed by Miller Metcalfe - Westhoughton
Disclaimer Property descriptions and related information displayed on this page are marketing materials provided by Miller Metcalfe - Westhoughton. estateagents365.uk does not warrant or accept any responsibility for the accuracy or completeness of the property descriptions or related information provided here and they do not constitute property particulars. Please contact Miller Metcalfe - Westhoughton for full details and further information.


