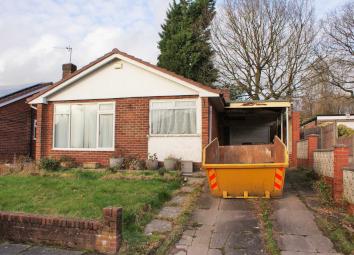Detached bungalow for sale in Bolton BL2, 2 Bedroom
Quick Summary
- Property Type:
- Detached bungalow
- Status:
- For sale
- Price
- £ 185,000
- Beds:
- 2
- Baths:
- 2
- Recepts:
- 1
- County
- Greater Manchester
- Town
- Bolton
- Outcode
- BL2
- Location
- Catterall Crescent, Bolton BL2
- Marketed By:
- Whittakers Estate Agents
- Posted
- 2019-05-09
- BL2 Rating:
- More Info?
- Please contact Whittakers Estate Agents on 01204 351871 or Request Details
Property Description
*no upward chain* and not overlooked at the rear! This detached true bungalow needs a little love and attention to bring it back to its full potential. It was a 3 bedroom home, but the wall has been taken out to provide a large lounge/diner, easily re-instated if so wished. All the rooms are good sizes and there is also an integral single garage. The property does require work, but when finished will make a lovely home. Harwood shopping centre is nearby, as are local bus routes.
Hall - 5'7" (1.7m) x 11'9" (3.58m)
The hall has doors into both bedrooms, the lounge, the kitchen, the bathroom, and the store cupboard. There is also a radiator and the glazed entrance door.
Lounge Area - open plan to the dining area - 11'5" (3.48m) x 15'10" (4.83m)
The lounge is a good size, and is nice & bright. There is a large window on the front elevation with a radiator positioned beneath it. It is carpeted and is open plan to the dining area.
Dining Area - open plan to the lounge - 8'5" (2.57m) x 8'2" (2.49m)
Has room for a dining table, 6 chairs plus additional furniture. There is a window on the side elevation with a radiator positioned beneath it. The same carpet flows through from the lounge. There is a window to the hall with a radiator next to it.
Kitchen - 8'6" (2.59m) x 13'0" (3.96m)
White wall & base units with black granite effect laminate worktops, and a breakfast bar with a radiator positioned beneath it. Tiled splashbacks. Built in gas hob with an integrated extractor above. Double electric oven in a housing unit. Stainless steel bowl and a half sink with mixer tap, and a large window above looking out over the rear garden. Door into the garage.
Bathroom - 5'6" (1.68m) x 6'11" (2.11m)
The bathroom is fitted with a grey 3 piece suite comprising of:- wc, bath with electric shower over and a pedestal wash basin. Chrome heated towel rail. There is a window with obscure glazing on the side elevation.
Master Bedroom - 11'6" (3.51m) x 13'3" (4.04m)
The master bedroom is a good size and has a window on the rear elevation with a radiator positioned beneath it, and it is carpeted.
2nd Bedroom - 8'6" (2.59m) x 10'3" (3.12m)
Is another double bedroom with a window on the front elevation with a radiator positioned beneath it, and it is carpeted.
Front Garden, Driveway and Garage
Has a lawn, a paved driveway, carport and single garage.
Rear Garden - not overlooked
The rear garden is just a nice size for the property. It has a lovely dry stone wall providing interest and a raised planting area. The greenhouse is also included.
Directions
The post code for this property is BL2 4AD
Notice
Please note we have not tested any apparatus, fixtures, fittings, or services. Interested parties must undertake their own investigation into the working order of these items. All measurements are approximate and photographs provided for guidance only.
Property Location
Marketed by Whittakers Estate Agents
Disclaimer Property descriptions and related information displayed on this page are marketing materials provided by Whittakers Estate Agents. estateagents365.uk does not warrant or accept any responsibility for the accuracy or completeness of the property descriptions or related information provided here and they do not constitute property particulars. Please contact Whittakers Estate Agents for full details and further information.


