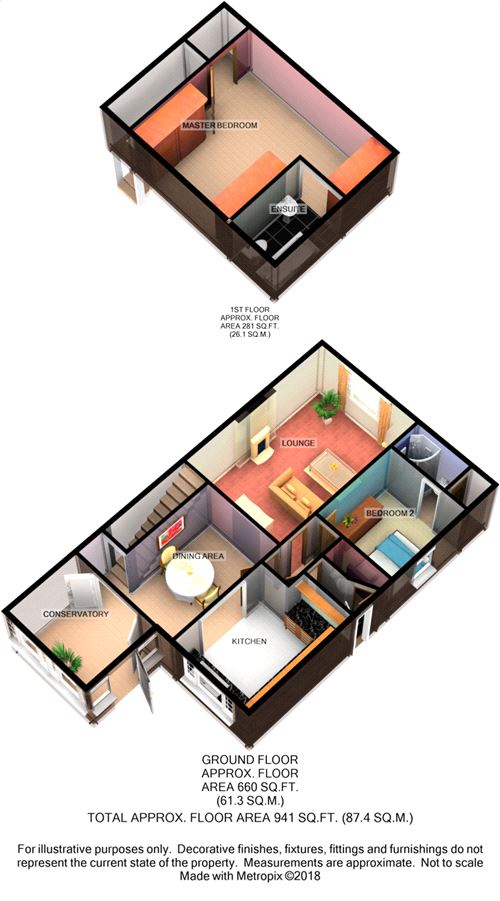Detached bungalow for sale in Bolton BL2, 2 Bedroom
Quick Summary
- Property Type:
- Detached bungalow
- Status:
- For sale
- Price
- £ 150,000
- Beds:
- 2
- County
- Greater Manchester
- Town
- Bolton
- Outcode
- BL2
- Location
- Skipton Street, Bolton, Lancashire BL2
- Marketed By:
- The Purple Property Shop
- Posted
- 2018-11-05
- BL2 Rating:
- More Info?
- Please contact The Purple Property Shop on 01204 860091 or Request Details
Property Description
The Purple Property Shop are pleased to bring to market this lovely two bedroom bungalow. Benefitting from a driveway and detached garage.
In full, the property comprises: Entrance hallway with W/C, inner hall leading to: Lounge, dining room and second bedroom. From the dining room is a fitted kitchen, conservatory and access to the first floor. Located on the first floor is the master bedroom and additional bathroom.
The property is warmed via gas central heating and has double glazing in place.
To the front of the property is a mature garden with a range of trees/plants and shrubbery. The driveway is paved and allows ample off-road parking. To the rear of the property is an enclosed low-maintenance garden. The garage is located to the rear of the property with an up and over door and has lighting.
Located close to a number of local amenities, schools nearby include: Moorgate Primary School and Tonge Moor Primary School.
Ground Floor
Hallway
Carpeted entrance hallway providing access to a guest W/C and an inner hall.
Lounge
5.25m x 3.49m into recess (17' 3" x 11' 5") Generous size lounge, benefitting from carpeted flooring with a gas fire. Front elevation window.
Dining Area
3.67m x 3.51m (12' x 11' 6") The property boasts ample space for a dining table and chairs with an open-plan dining area, benefitting from a range of base fitted storage cupboards. Accessing the kitchen, conservatory and first floor. Cushion Flooring with neutral decoration.
Kitchen
2.79m x 2.58m (9' 2" x 8' 6") Modern fitted kitchen comprising: Base and wall mounted units, incorporating a stainless steel sink. Integrated four ring gas hob with electric fitted oven. Space for a fridge/freezer with plumbing in place for a washing machine. Ceiling fitted spotlights, cushion flooring and rear elevation window.
Conservatory
2.93m x 2.35m (9' 7" x 7' 9") Located to the rear of the property is a conservatory/sun-room, with UPVC windows to two elevations and patio door leading to the garden.
Bedroom 2
2.79m x 2.66m (9' 2" x 8' 9") The second bedroom is located to the ground floor which has carpeted flooring and side elevation window. Open-plan access to a shower room.
Shower Room
1.86m x 1.04m (6' 1" x 3' 5") Comprising: Shower tray with electric wall mounted shower, and hand wash pedestal basin. Accessing a storage cupboard.
First Floor
Master Bedroom
5.14m x 4.28m (16' 10" x 14' 1") The master bedroom provides an array of storage options with built-into eaves cupboards. The room benefits from carpeted flooring and ceiling spotlights with a Velux window to the rear elevation. Providing access to an en-suite bathroom.
En-Suite
2.55m x 1.63m (8' 4" x 5' 4") Three piece suite in white comprising: W/C, hand wash pedestal basin and panelled bath.
Property Location
Marketed by The Purple Property Shop
Disclaimer Property descriptions and related information displayed on this page are marketing materials provided by The Purple Property Shop. estateagents365.uk does not warrant or accept any responsibility for the accuracy or completeness of the property descriptions or related information provided here and they do not constitute property particulars. Please contact The Purple Property Shop for full details and further information.


