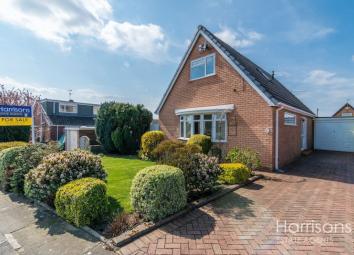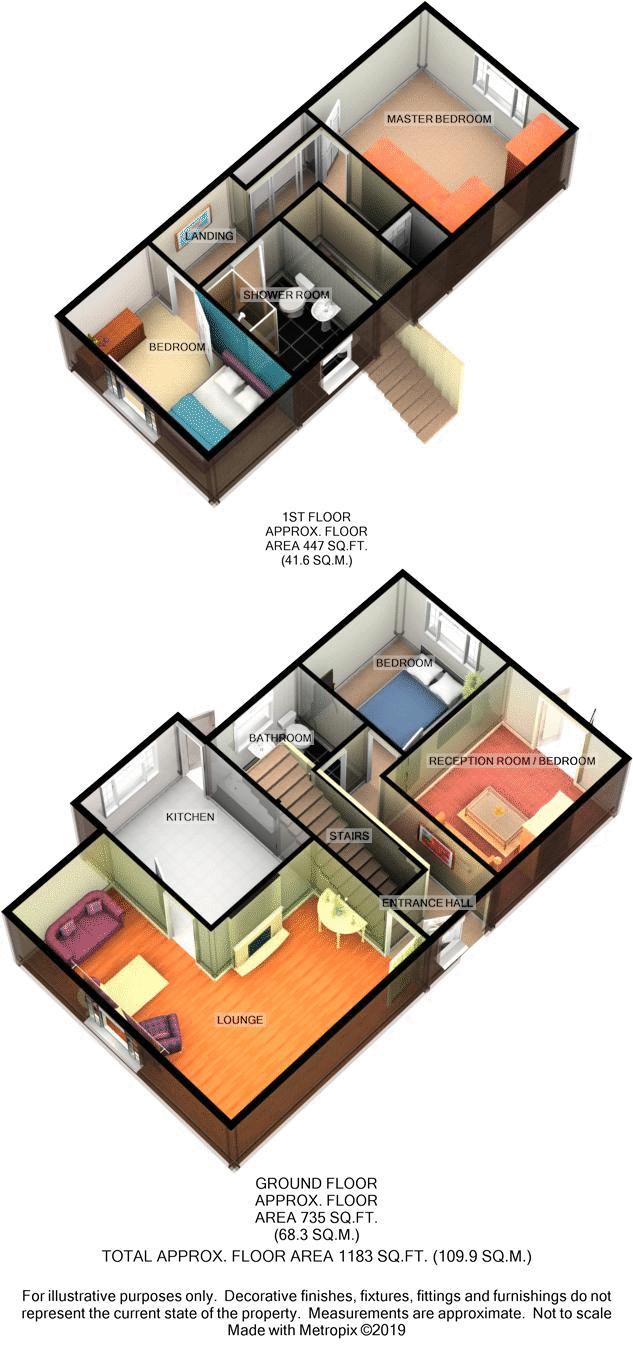Detached bungalow for sale in Bolton BL5, 4 Bedroom
Quick Summary
- Property Type:
- Detached bungalow
- Status:
- For sale
- Price
- £ 244,950
- Beds:
- 4
- Baths:
- 2
- Recepts:
- 1
- County
- Greater Manchester
- Town
- Bolton
- Outcode
- BL5
- Location
- Fairlyn Close, Over Hulton, Bolton, Lancashire. BL5
- Marketed By:
- Harrisons Estate Agents
- Posted
- 2019-04-04
- BL5 Rating:
- More Info?
- Please contact Harrisons Estate Agents on 01204 351952 or Request Details
Property Description
***located in the heart of over hulton***
Harrisons Estate Agents are delighted to bring this lovely 4 bedroom detached property to market on Fairlyn Close, Over Hulton, Bolton.
The property boasts 4 bedrooms, 2 bathrooms, off-road parking, and its located on a quiet cul-de-sac location!
Viewings are now taking place.
Tel
Front Garden
Lawned front garden, mature bushes, block paved shared driveway, space for three vehicles and some outside lighting.
Garage
Up and over door, timber back door, strip lighting, gas meter and consumer unit, shelving and work bench and concrete floor.
Entrance Hallway (5' 10'' x 14' 6'' (1.77m x 4.42m))
Carpet flooring, two ceiling lights, smoke alarm and a double panel radiator. Also there is under stair storage which has carpet flooring and a light.
Lounge (17' 0'' x 10' 9'' (5.17m x 3.28m))
Feature fireplace and fireplace surround, two vertical panel white radiators, T.V. Connection / Internet, two ceiling lights, front double glazed bay units with two openers, high level horizontal large double glazed unit and carpet flooring.
Dining Room (7' 9'' x 8' 10'' (2.36m x 2.7m))
Carpet flooring, ceiling pendant light, sliding door and a white vertical panel radiator.
Kitchen (9' 1'' x 14' 7'' (2.76m x 4.45m))
Fully fitted beech kitchen, laminate tile effect flooring, light laminate worktops, Indesit oven, four ring ceramic Whirlpool hob, built in extractor, two ceiling strip lights, plumbing for a washing machine, space for a dryer, breakfast bar, single panel radiator, under counter fridge and freezer, two side double glazed units, Upvc backdoor, stainless steel, chrome mixer tap and drainer, splash back tiles in cream.
Reception 2/Bedroom 3 (' '' x 9' 11'' (m x 3.03m))
Tiles effect laminate flooring, double panel radiator, double glazed French sliding doors which leads to the garden, ceiling pendant light and T.V. Connection.
Rear Garden
Nice decking patio area, outside lighting, flagged patio, bin storage, access down the side of the property, largely lawned area with some small trees, bushes and laurels, hosepipe connection and a second patio area at the back with fence panel surround.
Bathroom (7' 10'' x 5' 9'' (2.39m x 1.74m))
Three piece white bathroom suite which includes a p-shaped Jacuzzi bath, white sink and W.C. Shower hose connected to chrome mixer tap, wood effect lino flooring, single panel radiator, ceiling recess spotlights, frosted double glazed unit with an opener and a curved glass shower screen over the bath.
Bedroom 2 (10' 7'' x 9' 11'' (3.23m x 3.01m))
Double bedroom, carpet flooring, double glazed unit with an opener, ceiling pendant light, double panel radiator and free standing furniture.
First Floor Landing (5' 11'' x 6' 8'' (1.81m x 2.04m))
Carpet flooring, built in storage, small airing cupboard with brand new Baxi combi boiler, ceiling pendant light and smoke alarm.
Master Bedroom (11' 6'' x 10' 10'' (3.5m x 3.31m))
Carpet flooring, double glazed unit at the back with an opener, single panel radiator, fitted white wardrobes and ceiling spotlights.
Bathroom (8' 6'' x 7' 3'' (2.6m x 2.22m))
Velux roof window, vinyl flooring, single panel radiator, double corner shower, chrome power shower, double glass sliding door, white Bidet with chrome mixer tap, white sink with individual taps, LED wall mirror, white W.C. Splash back tiles and ceiling recess spotlights.
Bedroom 4 (7' 5'' x 12' 5'' (2.26m x 3.78m))
Beech laminate flooring, Sky connection, front double glazed unit with two openers, single panel radiator, ceiling spotlights, loft hatch, corner desk and eaves storage.
Additional Information
Water meter at the front of the property
Property Location
Marketed by Harrisons Estate Agents
Disclaimer Property descriptions and related information displayed on this page are marketing materials provided by Harrisons Estate Agents. estateagents365.uk does not warrant or accept any responsibility for the accuracy or completeness of the property descriptions or related information provided here and they do not constitute property particulars. Please contact Harrisons Estate Agents for full details and further information.


