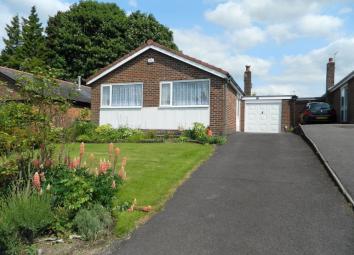Detached bungalow for sale in Bolton BL2, 2 Bedroom
Quick Summary
- Property Type:
- Detached bungalow
- Status:
- For sale
- Price
- £ 220,000
- Beds:
- 2
- County
- Greater Manchester
- Town
- Bolton
- Outcode
- BL2
- Location
- Patterdale Road, Bolton BL2
- Marketed By:
- Miller Metcalfe - Harwood
- Posted
- 2024-04-04
- BL2 Rating:
- More Info?
- Please contact Miller Metcalfe - Harwood on 0161 937 9331 or Request Details
Property Description
**perfect downsizing property **two bedroom detached true bungalow. This well presented two bedroom detached bungalow is being welcomed to the market, perfect for the downsizing couple of individual looking to make their move into a quiet area of Harwood. The accommodation briefly comprises of entrance porch, hallway, 'L' shaped lounge with dining area, fitted kitchen, two double bedrooms and a four piece family bathroom. Externally the property has ample off road parking to the front with a well maintained lawned garden, to the rear of the property is an enclosed private garden which is not overlooked to the rear. Further features include gas central heating and UPVC double glazing. Situated in this popular residential location close to all local amenities, transport and commuting links and well regarded schools. Viewing is highly recommended.
Entrance porch
UPVC double glazed entrance door leads to the porch with a door to hallway.
Hallway
Loft access which is boarded, storage cupboard.
Lounge/diner
11' 04" x 16' 06" (3.45m x 5.03m) Double glazed patio doors to the rear, gas fire, radiator.
Kitchen
9' 01" x 9' 09" (2.77m x 2.97m) Range of fitted wall and base units work contrasting worksurfaces over, stainless steel sink and drainer, electric oven, gas hob with extractor over, space for fridge and plumbing for washing machine, tiled splash backs, tiled flooring, UPVC double glazed window and UPVC double glazed door to rear.
Bedroom one
11' 10" x 10' 6" (3.60m x 3.20m) UPVC double glazed window to front, radiator.
Bedroom two
11' 11" x 9' 11" (3.63m x 3.02m) UPVC double glazed window to front, radiator.
Bathroom
8' 10" max x 6' 7" (2.70m x 2.00m) Four piece suite in white comprising of panelled bath, separate shower cubicle, pedestal wash hand basin and low level wc. Fully tiled, chrome heated towel rail, UPVC double glazed window to side.
Garage
Detached garage, up and over door, power and lighting.
Gardens
Externally the property has ample off road parking to the front with a well maintained lawned garden. To the rear of the property is an enclosed private garden which is not overlooked to the rear.
Property Location
Marketed by Miller Metcalfe - Harwood
Disclaimer Property descriptions and related information displayed on this page are marketing materials provided by Miller Metcalfe - Harwood. estateagents365.uk does not warrant or accept any responsibility for the accuracy or completeness of the property descriptions or related information provided here and they do not constitute property particulars. Please contact Miller Metcalfe - Harwood for full details and further information.



