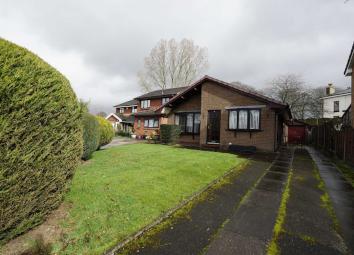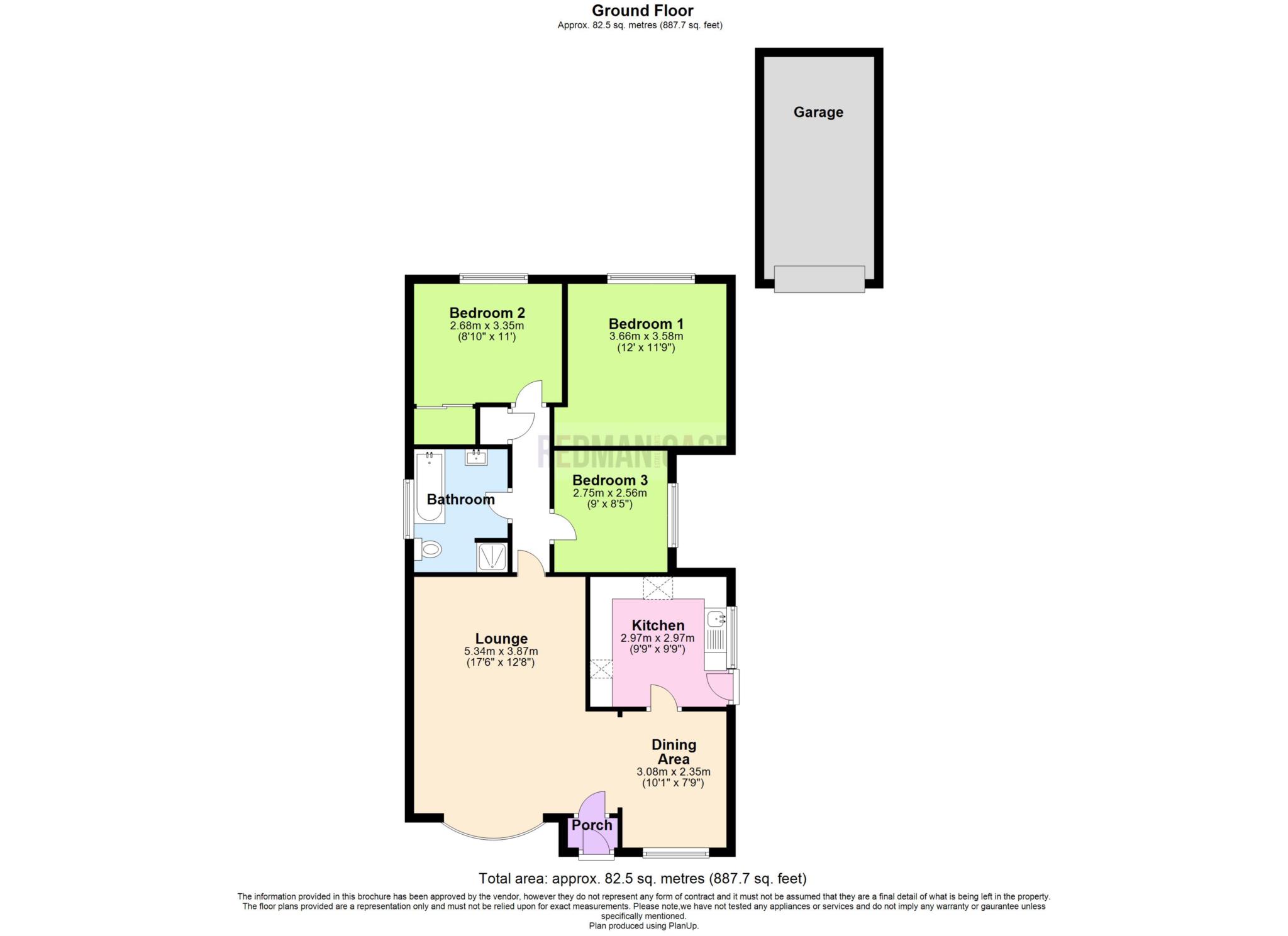Detached bungalow for sale in Bolton BL6, 3 Bedroom
Quick Summary
- Property Type:
- Detached bungalow
- Status:
- For sale
- Price
- £ 200,000
- Beds:
- 3
- Baths:
- 1
- Recepts:
- 1
- County
- Greater Manchester
- Town
- Bolton
- Outcode
- BL6
- Location
- Mallard Drive, Horwich, Bolton BL6
- Marketed By:
- RedmanCasey
- Posted
- 2024-04-11
- BL6 Rating:
- More Info?
- Please contact RedmanCasey on 01204 351870 or Request Details
Property Description
We are delighted to offer for sale this three bedroom detached true bungalow, very rarely does a bungalow of this size come available and with the opportunity to make your own mark on a home. Sold with no chain and vacant possession, the property does require updating but offers a spacious family property in return. Ideally located for access to local amenities, shops, schools and transport network the property comprises :- Porch, spacious lounge archway to dining area, kitchen, three bedrooms two with fitted or built in wardrobes and bathroom with four piece suite. Outside there are open plan gardens to the front with lawned area and extensive driveway offering parking for 4 cars leading to a single brick built detached garage at the rear. The rear gardens offer paved patio and lawned area enclosed by hedges and timber fencing. Viewing is essential to appreciate the potential this property has to offer.
Porch
Door to:
Lounge - 12'8" (3.87m) x 17'6" (5.34m)
Bow window to front, double radiator, open plan to:
Dining Area - 7'9" (2.35m) x 10'1" (3.08m)
Window to front, radiator, door to:
Kitchen - 9'9" (2.97m) x 9'9" (2.97m)
Fitted with a matching range of base and eye level cupboards with worktop space over, stainless steel sink unit with single drainer and mixer tap, wall mounted concealed combination boiler serving heating system and domestic hot water, plumbing for washing machine, space for fridge/freezer, electric point for cooker, window to side, door to:
Hallway
Door to built in storage cupboard, door to:
Bedroom 1 - 11'9" (3.58m) x 12'0" (3.66m)
Window to rear, fitted bedroom suite with a range of wardrobes comprising two fitted double wardrobes with hanging rails and shelving, further two fitted single wardrobes, matching bedside cabinet, radiator.
Bedroom 2 - 11'0" (3.35m) x 8'10" (2.69m)
Window to rear, built-in double wardrobe(s) with sliding doors, hanging rail and shelving, radiator.
Bedroom 3 - 8'5" (2.56m) x 9'0" (2.75m)
Window to side, radiator.
Bathroom
Fitted with four piece coloured comprising deep panelled bath, pedestal wash hand basin, tiled shower area and low-level WC, full height ceramic tiling to all walls, extractor fan, frosted window to side, radiator.
Front
Open plan front garden with a variety of mixed plants and shrubs, paved to the front and side leading to garage and with car parking space for four cars with lawned area.
Rear
Rear with a variety of mixed plants and shrubs, large paved sun patio with lawned area, timber garden shed.
Garage
Brick built single garage, witth up and over door.
Notice
Please note we have not tested any apparatus, fixtures, fittings, or services. Interested parties must undertake their own investigation into the working order of these items. All measurements are approximate and photographs provided for guidance only.
Property Location
Marketed by RedmanCasey
Disclaimer Property descriptions and related information displayed on this page are marketing materials provided by RedmanCasey. estateagents365.uk does not warrant or accept any responsibility for the accuracy or completeness of the property descriptions or related information provided here and they do not constitute property particulars. Please contact RedmanCasey for full details and further information.


