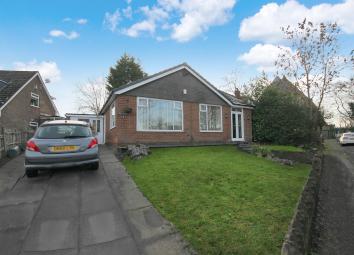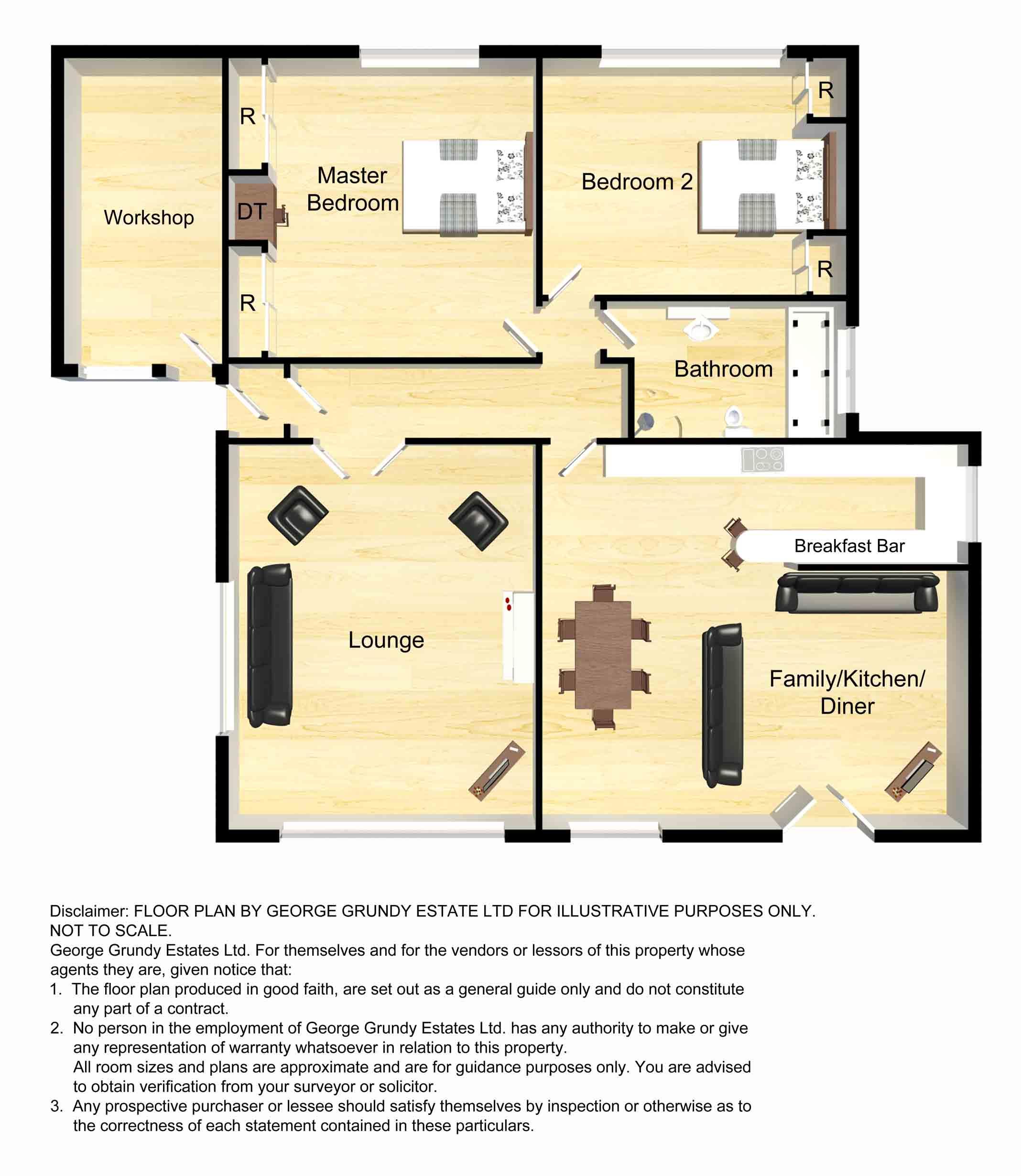Detached bungalow for sale in Bolton BL4, 2 Bedroom
Quick Summary
- Property Type:
- Detached bungalow
- Status:
- For sale
- Price
- £ 199,999
- Beds:
- 2
- County
- Greater Manchester
- Town
- Bolton
- Outcode
- BL4
- Location
- Church Walk, Farnworth, Bolton BL4
- Marketed By:
- George Grundy Estates
- Posted
- 2024-04-08
- BL4 Rating:
- More Info?
- Please contact George Grundy Estates on 01204 317156 or Request Details
Property Description
George grundy estates & elegant homes presents – large, deceptive, extended detached bungalow, stunning bespoke family kitchen/diner, 4PCE luxury bathroom with spa bath & multi jet shower, large rear garden. Enjoying a pleasant aspect to the front this deceptive, extended detached true bungalow offers further scope to extend (subject to planning etc.) and must be viewed to appreciate all on offer. Warmed by gas central heating and double glazed the property comprises: Entrance vestibule, hallway, and generous lounge, large family kitchen diner boasting an array integrated appliances, dining and seating areas. Two double bedrooms (both fitted), stunning 4 piece bathroom with Jacuzzi bath and separate multi jet shower. Externally the property stands on a large plot with established gardens to front and rear. A long driveway provides ample off road parking and used to serve the garage which has been converted into a workshop though it would be easy to convert back or even to create an additional bedroom. Not to be confused with other smaller, inferior properties, viewing essential.
Entrance vestibule
Entrance door.
Entrance hall
Entrance door, radiator, laminate flooring, loft access point.
Lounge
5.28m (17' 4") x 4.09m (13' 5")
PVC double glazed window to front and side, wooden floor, wall mounted gas fire, coving, 2 x radiators.
Family kitchen/diner
5.26m (17' 3") x 4.80m (15' 9")
PVC double glazed window to front and side and PVC double glazed French doors to rear, bespoke range of wall and base units, integrated stainless steel oven and 4 ring gas hob, overhead extractor, fridge freezer, dishwasher and washer, round bowl sink unit with mixer tap, breakfast bar, tiled floor and splash backs, radiator.
Master bedroom
4.57m (15' 0") x 3.40m (11' 2")
PVC double glazed window to rear, radiator, fitted robes and dressing table, drawers, coving.
Bedroom 2
3.66m (12' 0") x 3.15m (10' 4")
PVC double glazed window to rear, radiator, fitted robes.
Bathroom
3.68m (12' 1") x 2.18m (7' 2")
PVC double glazed window to rear, 4 piece suite comprising of large sunken jacuzzi bath and separate multi-jet shower with cubicle, hand wash basin with vanity unit, W/C, chrome heated towel rail, inset spotlights, tiled floor and splash backs.
Externally
to front
Lawned garden and driveway.
To rear
Lawned garden, patio, established borders, fencing.
Property Location
Marketed by George Grundy Estates
Disclaimer Property descriptions and related information displayed on this page are marketing materials provided by George Grundy Estates. estateagents365.uk does not warrant or accept any responsibility for the accuracy or completeness of the property descriptions or related information provided here and they do not constitute property particulars. Please contact George Grundy Estates for full details and further information.


