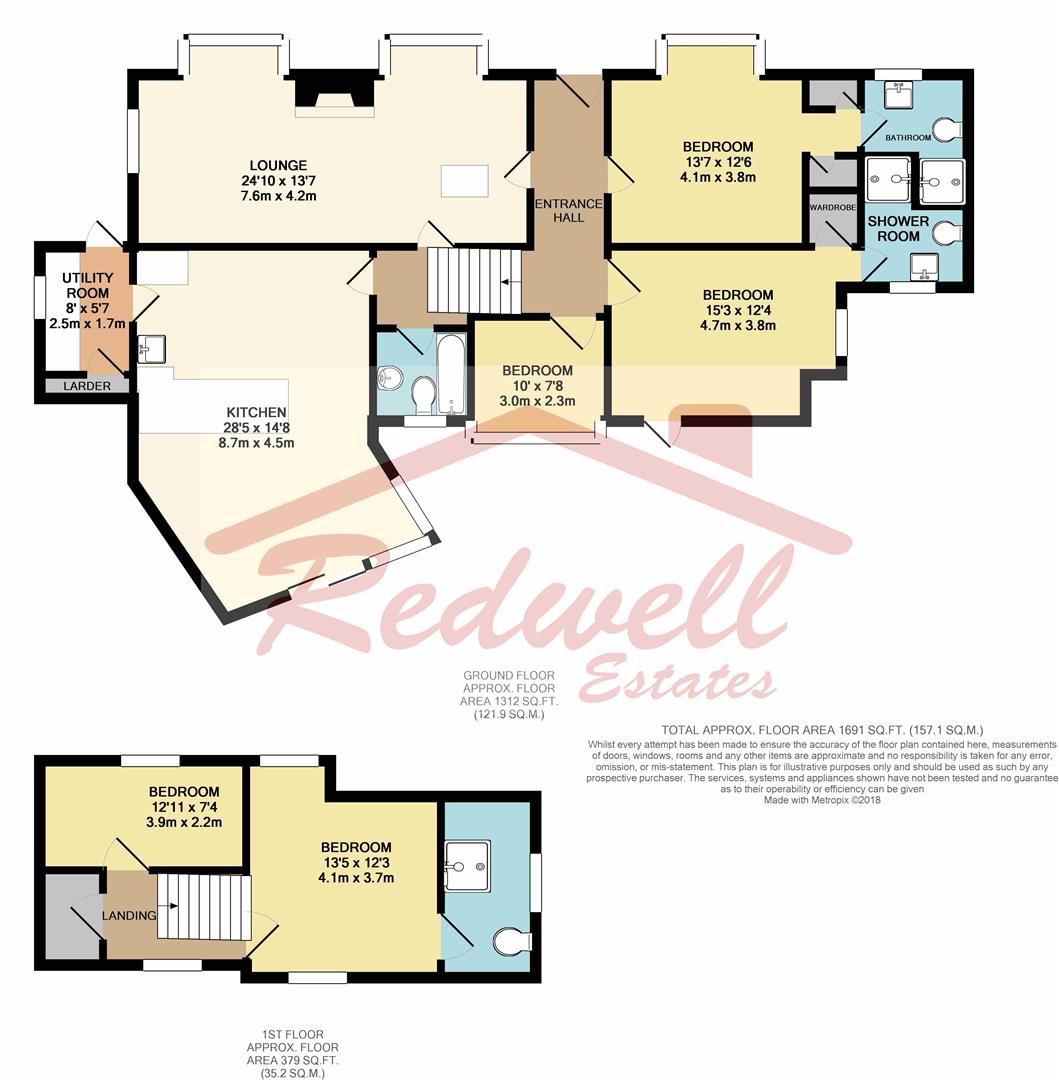Detached bungalow for sale in Bexhill-on-Sea TN39, 5 Bedroom
Quick Summary
- Property Type:
- Detached bungalow
- Status:
- For sale
- Price
- £ 535,000
- Beds:
- 5
- Baths:
- 2
- Recepts:
- 2
- County
- East Sussex
- Town
- Bexhill-on-Sea
- Outcode
- TN39
- Location
- Chestnut Walk, Bexhill-On-Sea TN39
- Marketed By:
- Redwell Estates
- Posted
- 2024-04-01
- TN39 Rating:
- More Info?
- Please contact Redwell Estates on 01424 317834 or Request Details
Property Description
Heart of little common village. Redwell Estates are delighted to offer this splendid four or five bedroom Chalet styled detached bungalow with a detached garage and attractive gardens to the front side and rear, occupying a corner plot and ideally positioned within this popular residential location in Little Common Village. This property has been updated and extended to provide more flexible living accommodation. There are four bathrooms, (three are En- suite) a large lounge/ sitting room and a superb "Open Plan" Kitchen/ Day Room with a large gabled double glazed window and folding doors that open onto a timber deck area in the rear garden. Little Common Village is Bexhill's little gem, with its independent shops, cafes and doctors surgery, plus the local Primary school and there are bus services to the other parts of the town. For an appointment to view, please telephone us on . EPC = tba.
Entrance Hall
An L- shaped hallway with an oak effect laminated floor, radiator, stairs to the first floor
Large Lounge (7.58 x 3.28 (24'10" x 10'9"))
A lovely bright and airy lounge with two double glazed windows facing the front garden, feature fireplace with an ornate hearth and mantlepiece, oak laminated flooring, two radiators, double glazed side window
Bedroom Suite (4.14 x 3.81 (13'6" x 12'5"))
A ground floor double bedroom with an adjoining Shower room, double glaed Bay window, radiator and an inner hall with two built in wardrobe cupboards, laminated oak flooring
En- Suite Shower Room (2.10 x 2.75 reducing to 1.55 (6'10" x 9'0" reducin)
Having a good sized enclosed shower cubicle with a rain shower head, low level WC, hand basin with vanity cupboard under, ceramic tiled floor and a double glazed window
Bedroom (3.31 x 4.65 (10'10" x 15'3"))
A ground floor bedroom at the rear of the bungalow with an adjoing shower room suite, double glazed window, double glazed door to the rear garden, built in wardrobe
En- Suite Shower Room (2.61 reducing to 1.42 x 2.13 (8'6" reducing to 4'7)
Having a good sized enclosed shower cubicle with a rain shower head, low level WC, hand basin with vanity cupboard underneath, radiator, double glazed window, ceramic tiled floor, shaver point
Study/ Bedroom 5 (3.04 x 2.33 (9'11" x 7'7"))
Having a large double glazed bay window overlooking the rear garden, radiator
Bathroom
Double glazed window, low level WC, Roll top bath with a central mixer tap, radiator, overhead spotlights, wash hand basin
Sitting Room/ Kitchen Area (8.66 x 4.48 reducing to 4.21 approx (28'4" x 14'8")
An unusual bright and airy room with a vaunted ceiling with an atrium styled double glazed windows and folding double glazed doors looking out onto the rear garden, oak laminated flooring, two radiators. The kitchen enjoys plenty of marble work top space with cupboards and drawers underneath, inset "Butler" styled sink unit, integral dishwasher, John Lewis gas cooking range, a sizeable built in wine rack, spotlighting, extractor fan.
Utility Room (2.45 x 1.69 (8'0" x 5'6"))
A useful room with a walk in larder cupboard, double glazed window, marble work tops with fitted cupbairds underneath, plumbing for a washing machine, double glazed door to the side access, ceramic tiled floor
First Floor Landing (2.06 x 1.78 (6'9" x 5'10"))
Double glazed window over looking the rear aspect, airing cupboard 1.96m x 1.40m with a wall mounted gas boiler
Bedroom (3.93 x 2.24 (12'10" x 7'4"))
Double glazed window overlooking the front aspect, radiator, eaves access
Bedroom (4.10 reducing to 3.43 x 3.74 (13'5" reducing to 11)
Two double glazed windows overlooking the front and rear gardens, radiator
En- Suite Shower Room (3.62 x 2.06 (11'10" x 6'9"))
Shower cubicle, low level WC, hand basin, double glazed Velux window, laminated oak flooring
Detached Garage (5.25 x 2.76 (17'2" x 9'0"))
There is a detached garage to the side of the property with above rafter storage space, light and power and an up and over door
Outside Space
There are gardens to the front and rear providing good outside space with a large area of lawn with flower beds and borders, ornate pond, a chalet styled summerhouse/ external office with power and phone point, raised sleeper deck area with ornate flower beds, trees shrubs, gated side access, greenhouse, tap and there is a tarmacadam driveway with parking for at least 3 cars and external lighting.
Property Location
Marketed by Redwell Estates
Disclaimer Property descriptions and related information displayed on this page are marketing materials provided by Redwell Estates. estateagents365.uk does not warrant or accept any responsibility for the accuracy or completeness of the property descriptions or related information provided here and they do not constitute property particulars. Please contact Redwell Estates for full details and further information.


