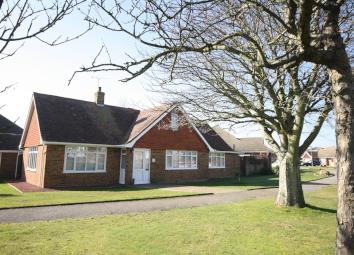Detached bungalow for sale in Bexhill-on-Sea TN39, 3 Bedroom
Quick Summary
- Property Type:
- Detached bungalow
- Status:
- For sale
- Price
- £ 460,000
- Beds:
- 3
- County
- East Sussex
- Town
- Bexhill-on-Sea
- Outcode
- TN39
- Location
- The Barnhams, Bexhill-On-Sea TN39
- Marketed By:
- Abbott & Abbott
- Posted
- 2024-04-01
- TN39 Rating:
- More Info?
- Please contact Abbott & Abbott on 01424 839671 or Request Details
Property Description
A spacious three bedroom detached bungalow occupying a corner plot in a quiet cul-de-sac within a mile of Little Common Village. The property is superbly presented having been significantly upgraded by the present vendors. There is new uPVC double glazing, gas fired central heating with a new boiler and re-fitted bathroom/cloakrooms and kitchen.
Internal viewing is strongly advised.
Entrance porch
Double glazed door, door to
Entrance hall
Cloaks cupboard, hatch to loft space, radiator.
Living room
22' 0" x 13' 0" (6.71m x 3.96m) Triple aspect room with feature oak fireplace with coal effect gas fire, TV point, two radiators.
Kitchen
12' 3" x 9' 9" (3.73m x 2.97m) Enamel 1½ bowl sink, range of cupboards, plumbing for dishwasher, larder, built in oven, 4 ring hob with extractor hood over, dresser, radiator. Door to
Lobby / utility room
Plumbing for washing machine, work surfaces. Door to garden.
Bedroom 1
16' 0" x 12' 0" (4.88m x 3.66m) Range of mirror fronted built in wardrobes, TV point, radiator.
Bedroom 2
13' 0" x 12' 0" (3.96m x 3.66m) TV point, radiator.
En-suite cloakroom
White suite comprising WC, washbasin with vanity cupboard below, tiled floor, radiator.
Bedroom 3 / dining room
13' 0" x 9' 9" (3.96m x 2.97m) Radiator. Sliding doors to garden.
Bathroom
White suite comprising tiled panelled bath with mixer taps, WC, washbasin with vanity unit, corner shower cubicle, tiled floor, shaver point, radiator.
Gardens
The open plan front garden is on a corner, laid to lawn with pebbled borders.
The south-west facing rear garden is paved with shrub beds, twin side access, outside tap and shed.
Detached garage
With up and over door, pitched roof and door to garden.
Driveway
Recently laid with new brickettes, parking for several vehicles.
EPC rating
tba
Property Location
Marketed by Abbott & Abbott
Disclaimer Property descriptions and related information displayed on this page are marketing materials provided by Abbott & Abbott. estateagents365.uk does not warrant or accept any responsibility for the accuracy or completeness of the property descriptions or related information provided here and they do not constitute property particulars. Please contact Abbott & Abbott for full details and further information.


